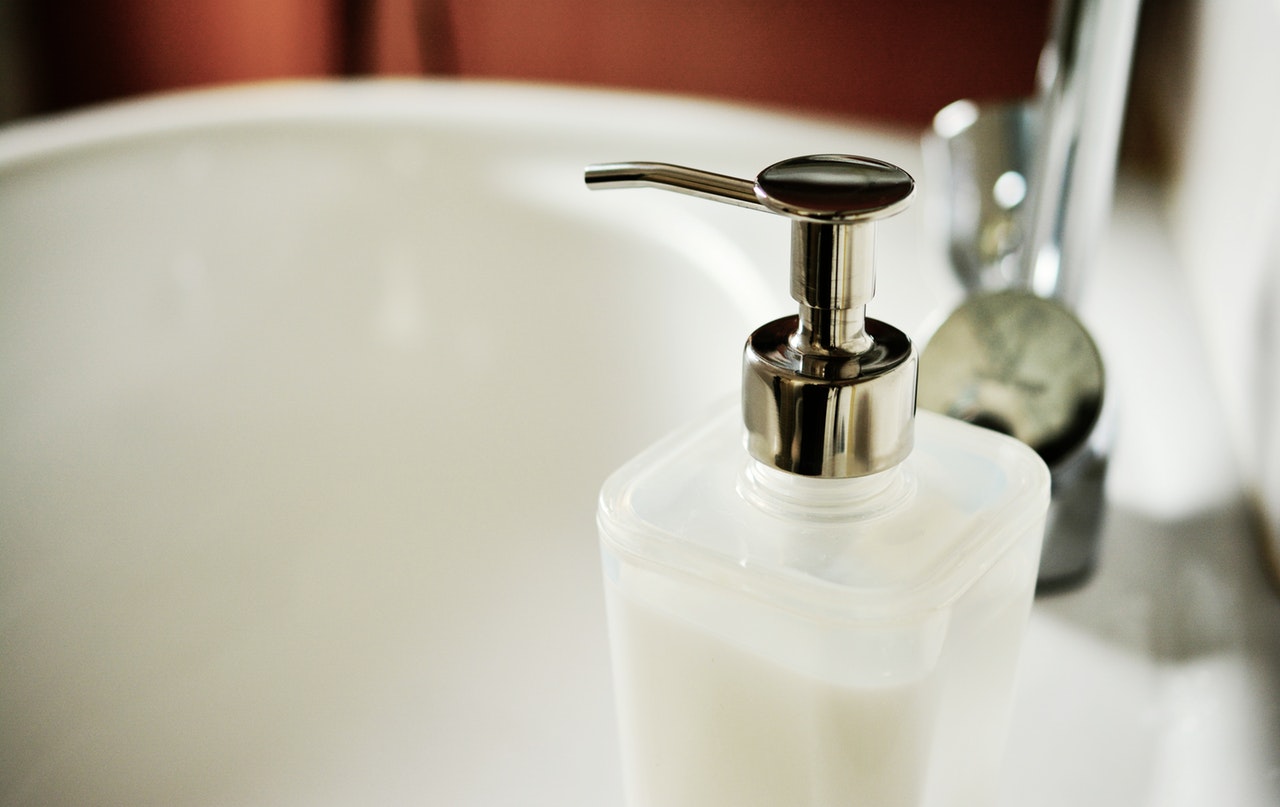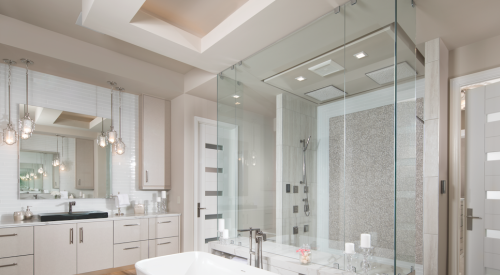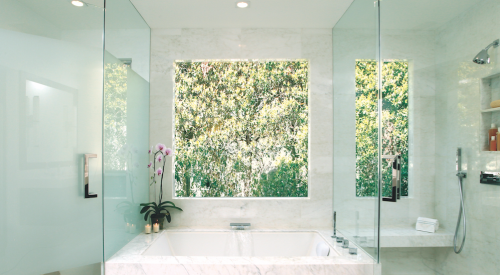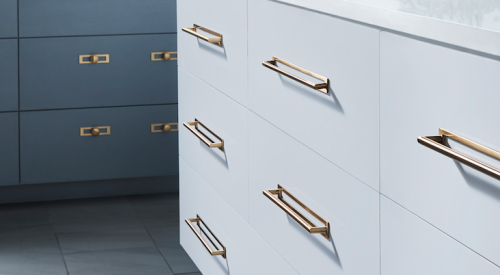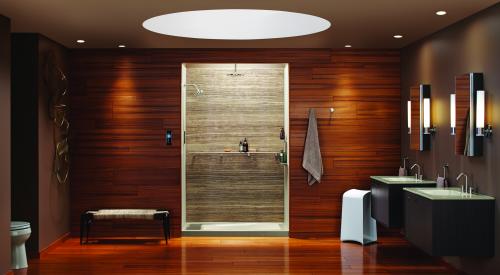Bathroom vanities can provide extra storage space in a powder room, and design flair to make a smaller space more aesthetically dynamic.
Amy Bly, a home expert with Great Impressions Home Staging/Interiors in Montville, NJ says that "The trends seem to be leaning toward clean lines, mid- or dark-toned rustic wood cabinets, or a one-piece integrated acrylic or ceramic sink and countertop." Jennifer Kelly Geddes at Realtor.com adds that the general rule of thumb for vanity size is to allow about 36 inches per sink, although corner or narrow vanities at about 15 inches in width can work for smaller spaces.
Bathroom vanities offer many opportunities for customization, to suit your style or personal needs. "Some master vanities might include a sit-down area at the sink for applying makeup," says Jamie Gold, a San Diego-based certified kitchen designer. You might also see vanities with towers, tall cabinets, or roll-out drawers for additional storage. Other amenities can include a built-in hamper, a charging station for phones, cubbies for towels, and a pullout step stool.
