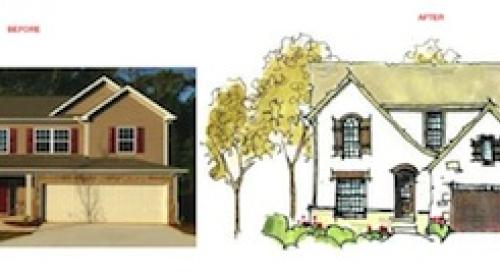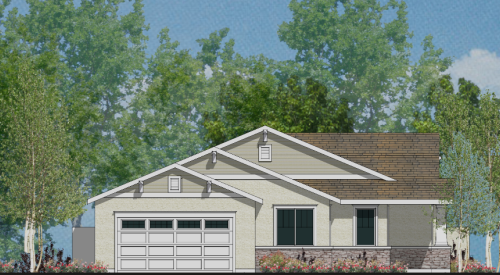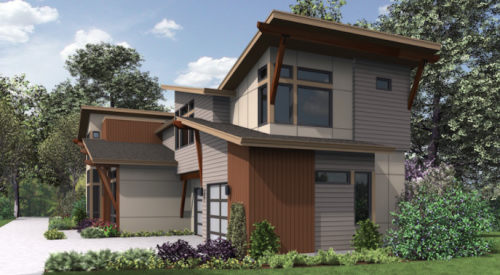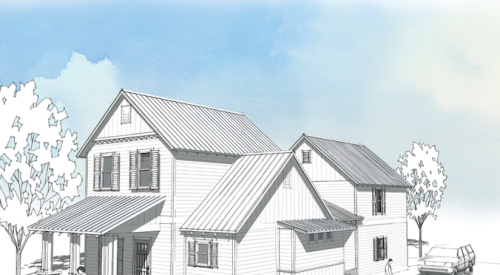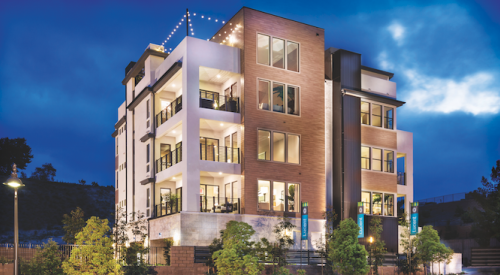| The central stair in John Laing Homes’ Darcy plan is accessible to the deck and auto court, where kids can ride bikes and play basketball. |
A few years ago, you couldn’t sell buyers on anything other than a soaring two-story entry with a grand staircase. Now, buyers are taking a step in the opposite direction, and stairways are moving back to the center of the home.
“In terms of circulation, we’re looking at plan forms differently,” says architect Mike Woodley of Woodley Architectural Group. Four of the seven plans he designed at John Laing Homes’ Suncatcher at The Meadows in Castle Rock, Colo., have a central stair. He cites the functionality of placing stairs near the kitchen and living room, where most activity occurs.
Designer Larry Garnett of Glen Rose, Texas, agrees. “It’s more practical since the children’s bedrooms are upstairs. They’re always coming and going. Where are they going? To the kitchen to get food and then out the back door.”
The central stair answers design questions posed by long, narrow lots, says architect Darcy Garneau of EDI Architecture in Houston. Or-ganizing three to five upstairs bedrooms around a staircase eliminates the need for a long hallway. Central stairs also keep access to the bedrooms private. Darren Senn, design director at Senn & Youngdahl Builders in Stillwater, Minn., points out that people emerging from the upstairs in pajamas don’t want to come down the stairs in full view of the neighbors through a glass front door and sidelights.
“A stair can quickly establish how you feel about the home,” Woodley summarizes. “More and more, the stairs are not right off the entry.”
