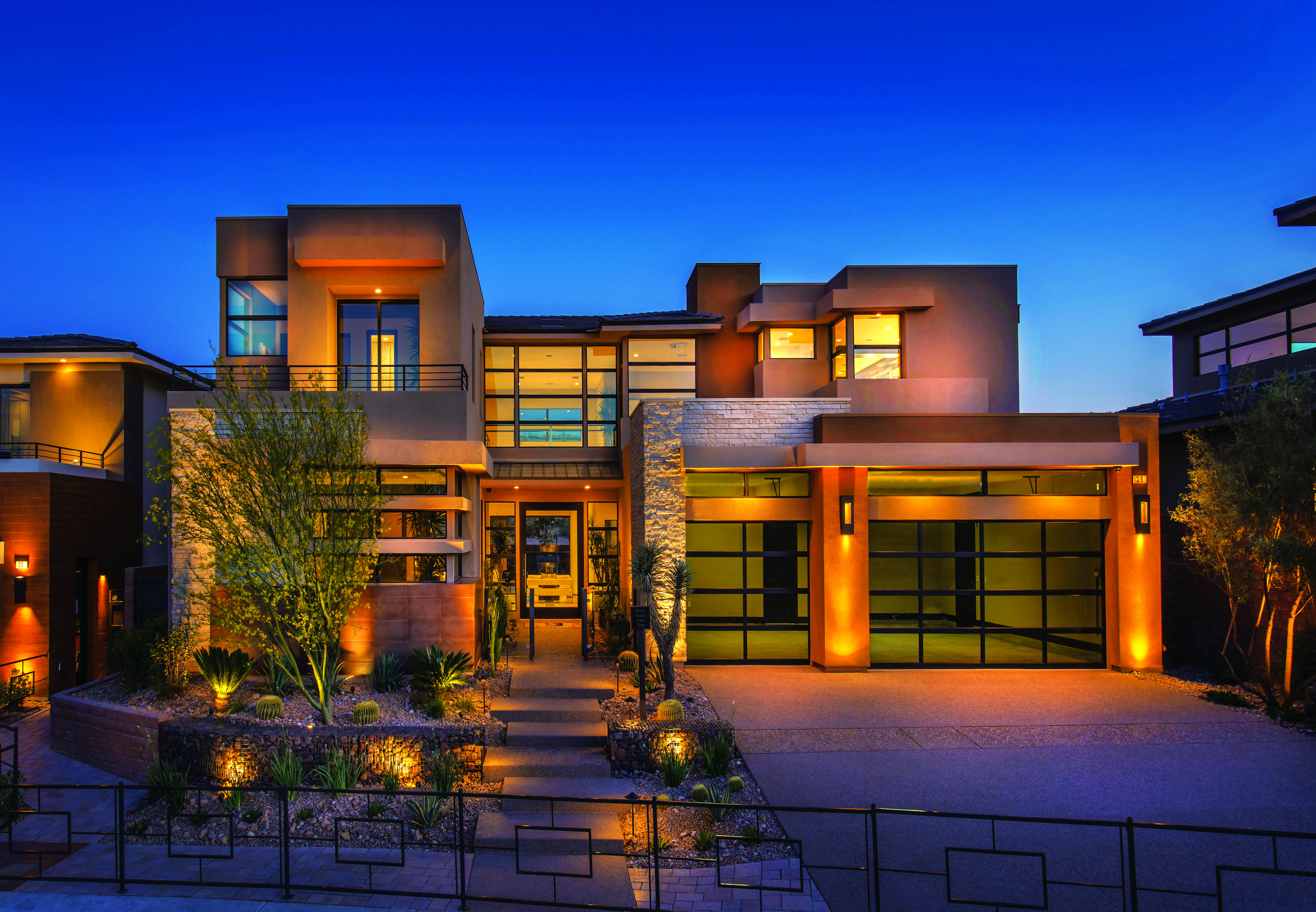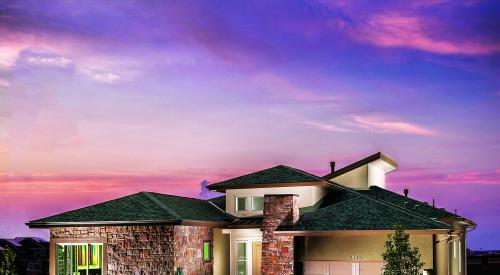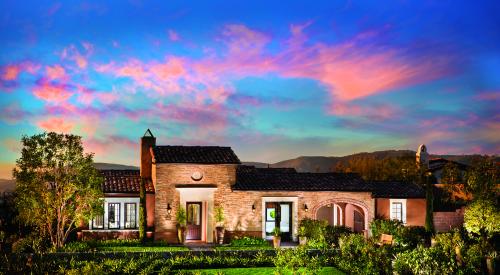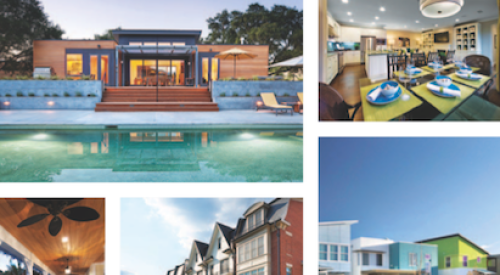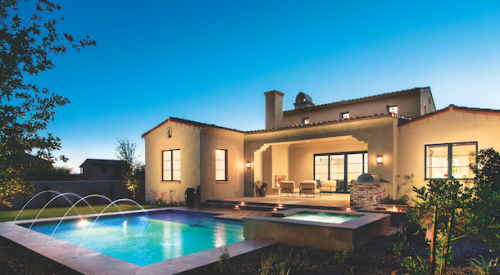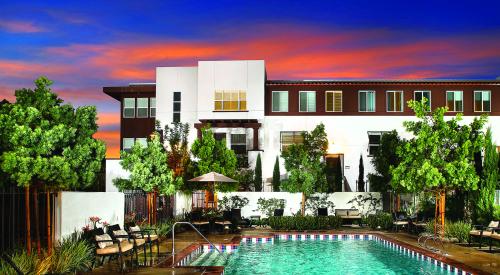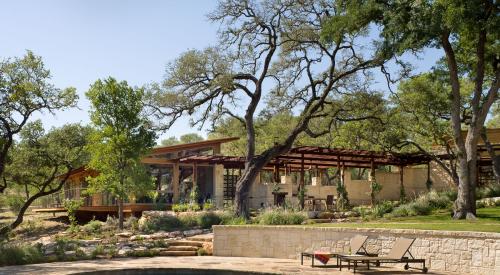On a site surrounded by custom homes, this project had to push what’s possible for production homes while taking advantage of the rugged southwestern site. Abundant windows and bold massing allow for desert views throughout the home. The open layout promotes fluid gathering areas, with tucked-away bed and bath zones. A covered veranda that extends almost the entire width of the home allows plenty of outdoor living. Thoughtful lighting lets the homeowners stay outside long after the desert sun has set.
The Premier Collection offers homes that are Energy Star–rated, featuring tankless water heaters; drought-tolerant landscaping; dual-pane, low-E windows; 24-inch eaves to help manage solar gain; and R-19 walls and R-38 attic insulation. Most of the lighting in the homes is fluorescent.
Bronze
Single-Family Production, over 3,100 sf
Sterling Ridge—Premier Collection Plan 2, Las Vegas
Entrant: William Lyon Homes (builder, developer, land planner)
Architect: Edinger Architects
Interior Designer: Savannah Design Group
Photographer: Vance Fox Photography
Size: 4,600 sf
Sales Price: $1,304,000
Hard cost (excluding land): $841,800 total
No. of Units: 62
Density: 3.36 units/acre
