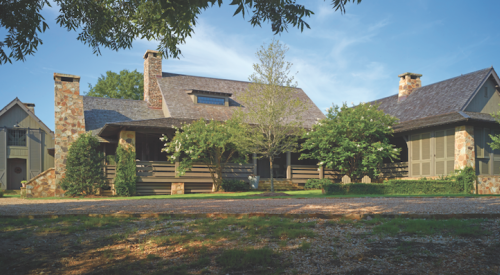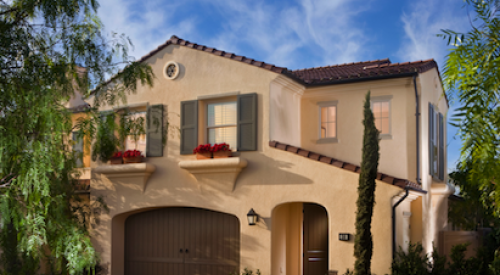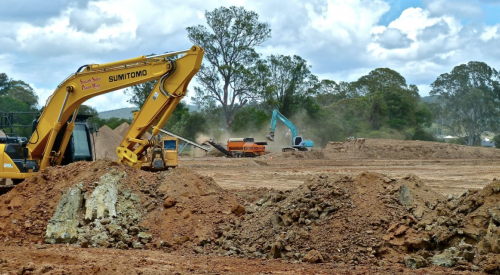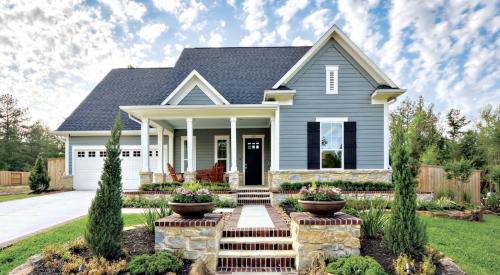|
|
|
|
|
Corporate staff at Hedgewood Properties is small and collaborative.
With its dramatic sweep of historical elevations and subtle downplay of garages, Longleaf looks as if it always has been there.
Passersby have asked the Founders Mill team when renovations began, not realizing that the authentic-looking structures in historic Roswell, Ga., are newly constructed townhomes (right)..
Pam Sessions' career-launching formula went something like this: one part personal challenge, one part personal favor and one part guts. The story, in a nutshell, is that a friend was looking for a house and wasn’t having much luck. So Sessions built it. Just like that. That first year she did two homes.
She started Hedgewood Properties in 1985 and was joined four years later by her husband, Don Donnelly, also a builder. They built 60 homes in 1989.
"When I first started building, there was no customization going on in the market at all," Sessions says. "When I started a house, I had spec plans, but I talked a lot to home buyers about how they lived. I didn't know how to pick selections, so I just asked them."
Sessions had to learn a lot as she went along, but perhaps it was her training in fine arts - she once studied photography with Ansel Adams - that led her to choose design as the company's brand.
Building a Niche
"We've always been really good at keeping the correct scale and proportion in mind," says Al Causey, director of operations and a key member of the design team. Bit by bit, well-executed design details and authentic materials such as stone and brick began to be part of Hedgewood's design portfolio, often gleaned from ideas and photos Sessions and Donnelly brought back from trips across the United States and Europe.
Although details would change, Causey says certain standardized elements such as roof lines, roof overhangs and window grille patterns would stay the same - but not necessarily suit a particular style - simply because it was easier and still looked good. He attributes Hedgewood's shift to a more historically accurate focus to its Longleaf community and its work with architect Lew Oliver. In small part, the detached or rear garages in Longleaf fostered a truer style - few traditional architectural styles have garages, and Hedgewood didn't have to worry about how to fit them in.
Sessions says the shift to historical styles, a national trend, has less to do with a personal preference for nostalgia and more to do with good design that works. "It's not so much that our style is historic. It's about having good bones and balanced design elements to begin with. Some more conventional architecture has dealt more with the interior of the house and put up a facade that may be popular but may not be balanced."
Causey agrees. "The benefit of historically accurate elevations is that a lot of them are pretty easy to deal with massingwise. They have simple roof lines, proportional details. With Craftsman, we'll do wider overhangs, corbels, brackets, columns. If it's English cottage, buyers are probably going to see a lot of brick and stone on the elevation, some shingles and higher-pitched slopes."
Still, architectural accuracy costs extra money, so Hedgewood designers and builders watch their choices closely. "We put a lot of work into making sure each product is sensitive to the architecture and time period but also still marketable in terms of hitting a price point," Causey explains.
Sessions adds, "What good does it do to be a design leader if you are not making any money?"
| An open pattern lightens the look of a column ( above right). Wood shutters frame windows, set in suitable exterior materials: stucco and stone (above, left) and white cementitious siding (below).
|
Although the exteriors tend to be old-fashioned, the interiors are totally in sync with what Hedgewood buyers say they want. Plans are open, have good flow between rooms and offer big kitchens and closets " Sessions says that's the woman's influence - as well as a variety of configurations and personalization options.
"We work hard on our floor plans," says Sessions. "Most architects don’t have nearly as much experience with buyers as we do. People tell us where a floor plan doesn’t work, and we learn from all those encounters. That feedback really helps us."
Interestingly, Hedgewood has no interior standards that cut across each community. Each builder/sales-agent team specifies the finishes and selections that suit the market, product and pricing in its community. At Centennial, for instance, the generous crown and base molding in the Craftsman model is standard, even in upstairs hallways and secondary bedrooms, where the proportion adjusts to suit the space.
In the same neighborhood, builder Pedro Paulete points out large, walk-in closets - sometimes with windows - two-panel closet doors, hinges that actually match door handles, a very functional Jack-and-Jill bath with vanities on opposite sides for each child, built-ins near the stairs to catch clutter, and large windows throughout.
Hedgewood approaches the relationship of a floor plan to its elevation options differently than many new home builders; it has to because the styles can be so different from one another. As roof pitches and massing change, the interior spaces are necessarily altered, floor plans need to be rearranged, and opportunities for interesting angles open up.
"What we do is not exactly easy," says Causey. "But when the O'Keefe model goes to a gambrel roof, the whole second floor needs to change because you’re looking at the house from four sides as opposed to just one."
| (Clockwise from above): Natural stone, brick and cedar shake have a look and feel that man-made materials can't duplicate.
|
A million other Hedgewood design practices merit mention, including:
- orienting homes to use sunlight most efficiently.
- stacking closets with removable floors to accommodate elevators later.
- standard wiring packages for home office and theater.
Hedgewood's passion, innovative thinking and commitment to design make Causey's take on the company's design mission sound all the more humble. "The philosophy has always stayed the same: Do good, quality architecture."
Founders Mill
Founders Mill, in Roswell, Ga., is an 11-unit townhome project designed to look like an 1840s warehouse that has been beautifully restored. Wedged into a narrow, 1.2-acre site that was once part of a mill operation (some of the original mill buildings now house retail and offices), Founders Mill had to adhere to tight historical preservation mandates. The project should be finished by the end of the year, with prices averaging $400,000.
The three-story townhomes’ first level, which consists of garages and live/work flex spaces, is natural stone, chipped, shaped and dry-stacked by a stonemason. Rough-edged, slightly irregular, wood-molded bricks cover the rest of the facade. The bricks, like those that make up window arches and sills, are designed to look old and handmade. Each unit will have a front garden, surrounded by a 5-foot-high stone wall for privacy.
Inside, the look is more modern. In the master suite of one unit, a fixed louvered wall with a movable section separates the bath from the bedroom.
Oliver sees two things going on at Founders Mill: "There's a return to authentic architecture with meaning that uses real materials and self-confident detailing, and a parallel movement of modernism."
Centennial
Hedgewood calls Centennial, in Roswell, Ga., a turn-of-the-century-style neighborhood. Historically inspired homes have big front porches, flexible attached and detached garages, sun rooms, built-ins, 10-foot ceilings and generous standard molding packages.
In the Craftsman model, you enter directly into the dining room. Sessions says it will be up to the sales agent to sell buyers on the extra space and flexibility it offers. "Why waste the space for a hallway?" she asks.
|
Centennial resembles communities built 100 years ago in another way: It is within walking distance of two schools and close to existing retail. Not exactly infill, it still represents Hedgewood's commitment to smart growth. "We're trying to show it's OK to see the street, the shopping center, the school," says Sessions. "Mixed-use works when the mixed uses are already there."
The 99 single-family homes range in price from $390,000 to $470,000, and the 69 townhomes are priced from $274,000 to $302,000.
Vickery
Vickery, in Cumming, Ga., will best exemplify Hedgewood's commitment to smart growth and historical design. Located on a 214-acre parcel that surrounds Sessions and Donnelly’s home as well as Hedgewood’s corporate office, Vickery will be a mixed-use, sustainable community made up of offices, retail, homes and 25% green space. Colonial Revival, Craftsman, Carpenter Gothic, Greek Revival, Italian villa, French eclectic, English cottage and vernacular styles will sit side by side along the street, just as they might in an older Atlanta neighborhood. Prices in Vickery will start in the $200,000s and go up to the $600,000s.
Duany Plater-Zyberk & Co. did the land plan and helped with the mixed-use zoning, which is fairly new to Forsyth County, the fastest-growing county in the nation.
"There's going to be diversity here - we won't have pods of houses that are certain price points," says Pat Kurek, director of construction at Vickery. "Mixed-use needs to be connected to the neighborhood, not just attached to it. We really want to get people off the roads. It's designed to be a five-minute walk to public space, five minutes to retail. We're even getting a new YMCA facility in the neighborhood."
Longleaf
Nestled on 5.9 acres in Atlanta's Buckhead district, 49 new single-family homes sit where a cul-de-sac of worn-out houses once was. Hedgewood developed the property, built 35 of the homes and sold the remaining lots to another builder. The neighborhood looks like it always has been there, especially when contrasted with the luxury condominium tower nearby.
Longleaf has the feel of a European village, arranged mostly in a circle around a green space, with narrow streets and a rich mix of historical architectural styles. The lots are small, and the homes are narrow and vertical - most footprints are 36x50 - but such care was taken with the massing, the mix of elevations, the front, alley-loaded and tuck-under garages and the natural undulation of the topography that it doesn't look or feel like a density of 10 to the acre.
The infill location demanded a price premium - Long-leaf homes started in the low $600,000s and went up to more than $1 million. "At this price, we thought it would be hard to sell a drive-under garage," says Kurek, who was the project's builder. "But we had people who just wanted to be here." The community should be completed in late spring 2003.












