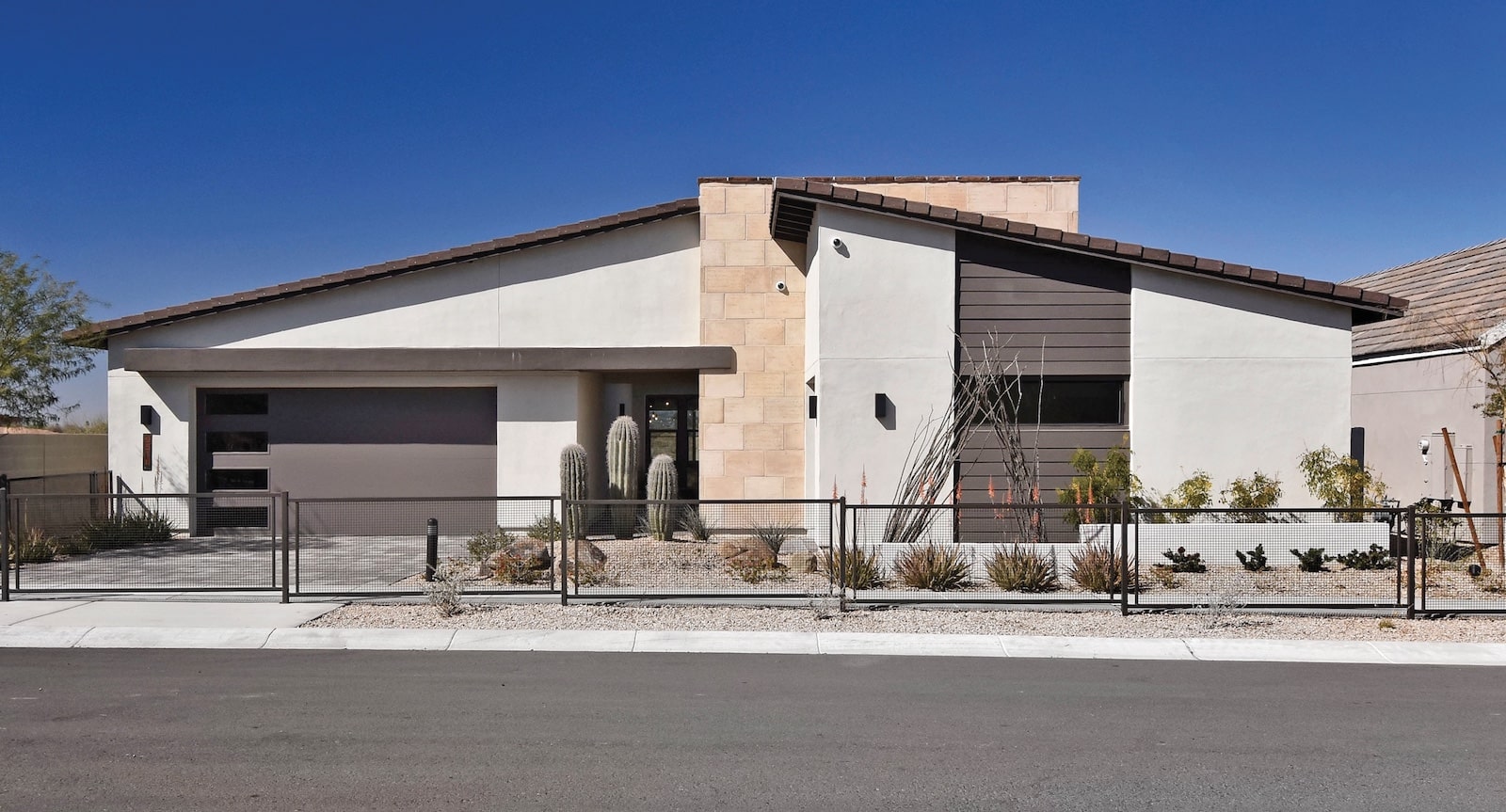This article is a digital exclusive with Pro Builder's May/June 2021 issue.
What’s on the drawing boards of residential architects today reflects up-and-coming design trends for the next several years, according to a recent survey conducted by Pro Builder in collaboration with the New Home Trends Institute (NHTI) by John Burns Real Estate Consulting.
The data and insights from more than 300 residential architects and designers, as well as a few design-minded home builders nationwide, grants a rare and exclusive peek into the future of residential design through the eyes of those paying attention to (and trying to balance) consumer trends with home builder sensitivities.
While design surveys usually focus on the interests and preferences of homebuyers, the "Future of Home Design" survey of architecture and design professionals pulls the curtain back on the choices being made by design pros, which will have an impact on the look and feel of housing for the next three to five years.
RELATED
- 5 Highly Desired Home Features for Today's Buyers
- Trends in Exterior Cladding
- Roofing Products: Asphalt Still Tops, Metal Roofs Growing in Popularity
“I believe one of the leading indicators of housing styles and materials use is what’s on an architect’s drawing board or in their pad—whatever they’re sketching with right now,” says Deana Vidal, manager of design trends for John Burns Real Estate Consulting, which led the development of the survey conducted earlier this year. “It’s a glimpse into the future, the closest thing we can get to a crystal ball to see what’s on the drafting tables of architects across the country.”
RELATED: Future of Home Design Survey Insights and Data—Click to download survey highlights
Home Styles on the Horizon: More Modern
Contemporary home design has grown in popularity for the last five years or so, and the survey shows that a sleeker, more modern aesthetic will dominate for the next three years.
But that’s not to say more traditional elevation styles are on the way out. Farmhouse, a far more traditional look, with welcoming front porches, board-and-batten siding, and sharp, classic, gabled silhouettes also stands to grow in popularity, as 58% of architects chose it among the top five elevation styles they expect to design in the near future.
Still, the farmhouse aesthetic has seen a transformation in recent years, melding its familiar lines and simple features with a modern cast, as seen on HGTV and Pinterest boards. Now in the hands of production builders, Farmhouse is in more widespread application.
“I think [Farmhouse is] a style that’ll be able to age a bit better than some of the styles in years past,” says residential designer Larry Garnett, in Texas, who is also a member of Pro Builder's House Review team. Still, he warns that the style may soon fade as more production builders jump on its bandwagon to replicate it for the masses. “Very quickly, people are going to see too much of it and they’re going to want something different,” he cautions.
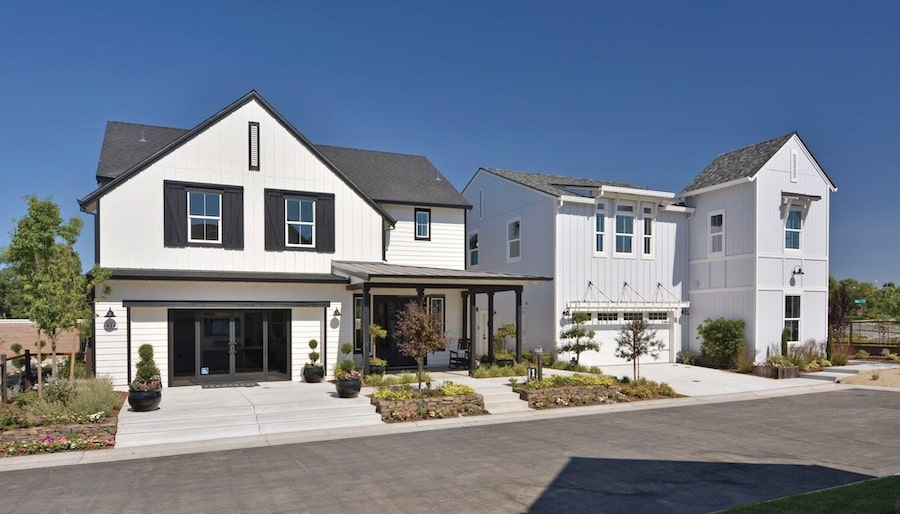
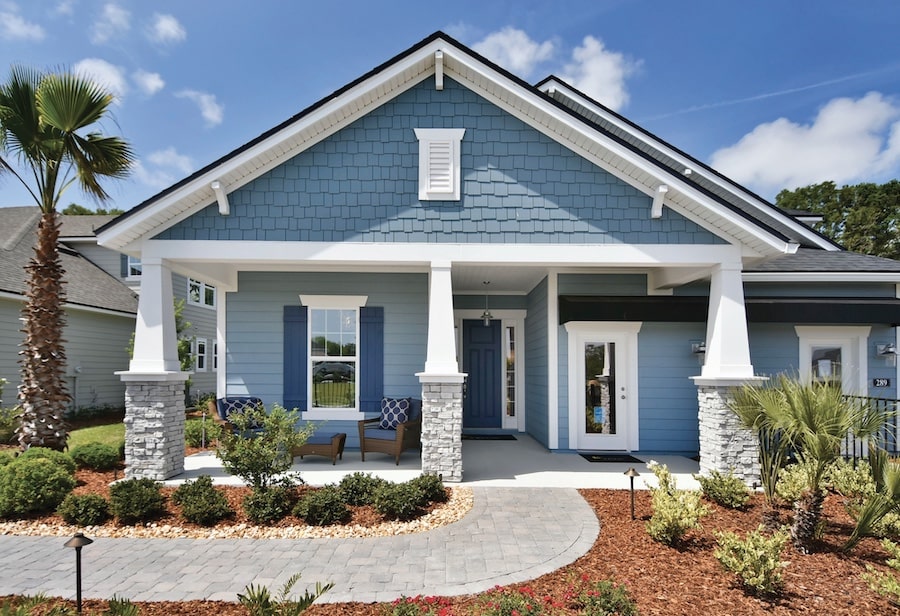
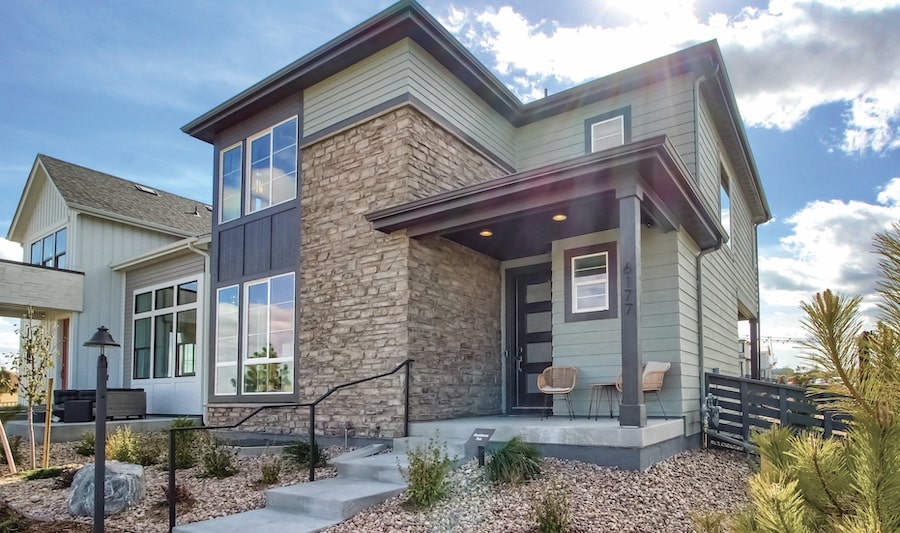
Others are less certain of the Modern Farmhouse style’s demise. “I think Farmhouse being in the top five over the next three years was a little bit more surprising, given how much we’ve heard people talking about how it’s already hit its peak,” says Mikaela Arroyo, director and chief of staff at NHTI, which crunched and analyzed the survey data.
Of course, regional characteristics play a part in the popularity of any elevation style. According to 53% of surveyed architects, Craftsman-style elevations will remain in the top five for the next three years. That result may surprise some on the West Coast, where aesthetics often lean more modern. That was the case for John Guilliams, partner and director of design at Colorado-based KGA Architecture, which designs both larger developments and custom homes. Yet it falls in line with Texas-based Garnett, who designs homes across the Southwest, an area where traditional-leaning aesthetics continue to be popular.
Coming in at number six on the list, Cottage style just missed the higher threshold, but its appearance garnered interest from NHTI as a newcomer and one to watch—perhaps mostly for this style homes’ charming, compact size. “Cottage means a lot of different things in a lot of different regions,” Vidal says. “But it makes sense because we’ve also been talking a lot about right-sizing and trying to find homes for the ‘missing middle.’ Cottage makes a whole lot of sense as a housing solution, including in the build-for-rent world.”
RELATED
- WATCH: Design Highlights From the Best in American Living Awards
- Home Design Details That Add Distinction
- New-Home Buyers Want Health-Focused Features
Home Exterior Trends: Not Your Parents’ Elevation Design
The trend toward Contemporary home design doesn’t mean banishing all things traditional but rather reinventing well-known elevation styles with Contemporary forms, features, and materials.
With that, consumer interest in Contemporary designs may be a knee-jerk reaction to previously popular, overly ornate styles. “Kids never really want to live in the house their parents lived in,” says architect Kevin Crook, of Kevin L. Crook Architect, in Irvine, Calif. “Style-wise, they think they know better, and maybe they do in some instances, but they always want to have their own spin on things.”
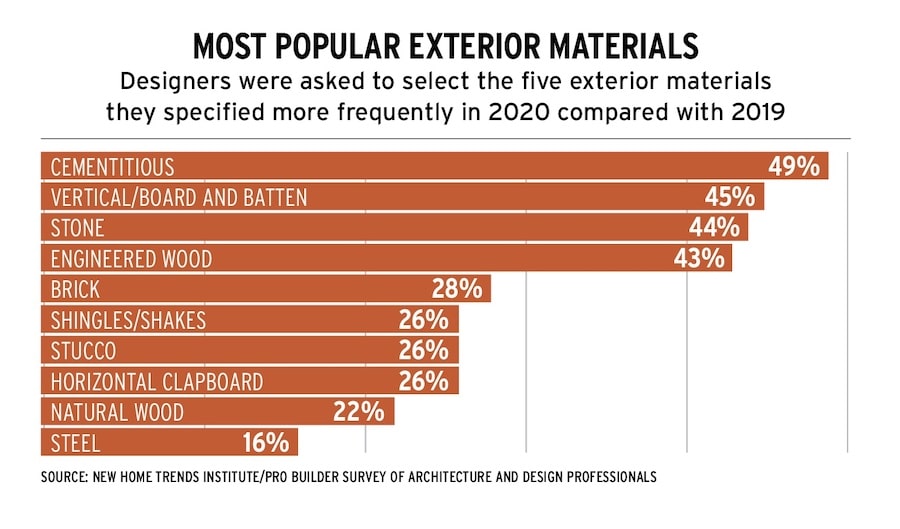
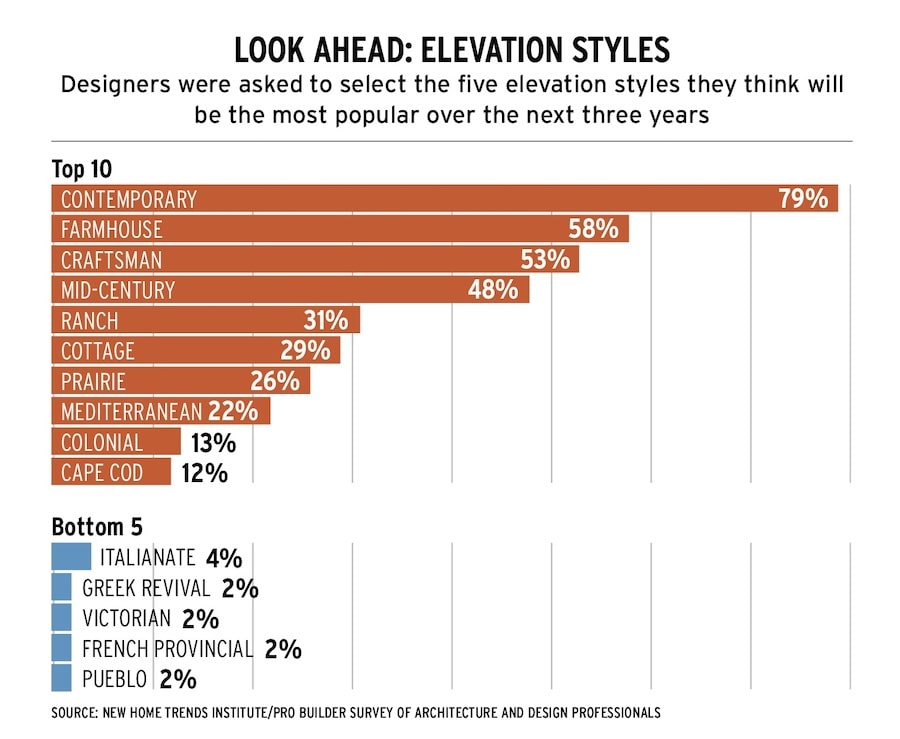
Crook also notes that more homebuyers, especially young first-timers, are looking to move from highly modern, urban multifamily housing to the suburbs, and are often seeking similar styles in a single-family detached home.
In addition to those factors, the more streamlined design aspects of Contemporary housing styles can be attractive to production builders looking for scalable, affordable designs. “Now may be a good time for production builders to build Contemporary because consumers are at a point where they view the style positively,” Vidal says, and more builders are finding ways to build Contemporary homes affordably.
It also helps that Contemporary’s growth in popularity during the past few years has inspired building products manufacturers to follow the trend with products and finishes that boast modern aesthetics.
Still, many production builders remain hesitant to go all-out modern. “A lot of times they’re nervous because they just don’t know if it’s going to be widely accepted by the market,” Crook says. “But they don’t mind taking a fresher turn at stuff they know buyers like.”
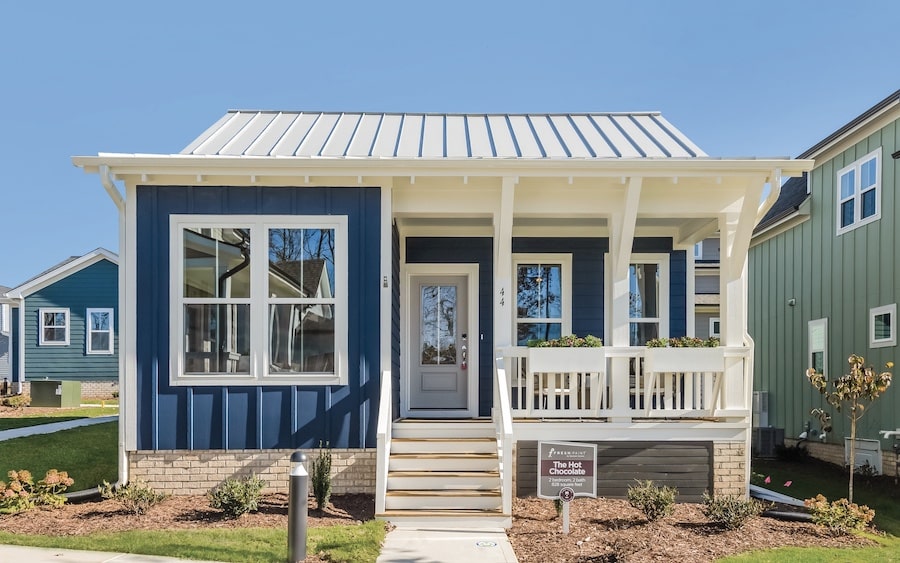
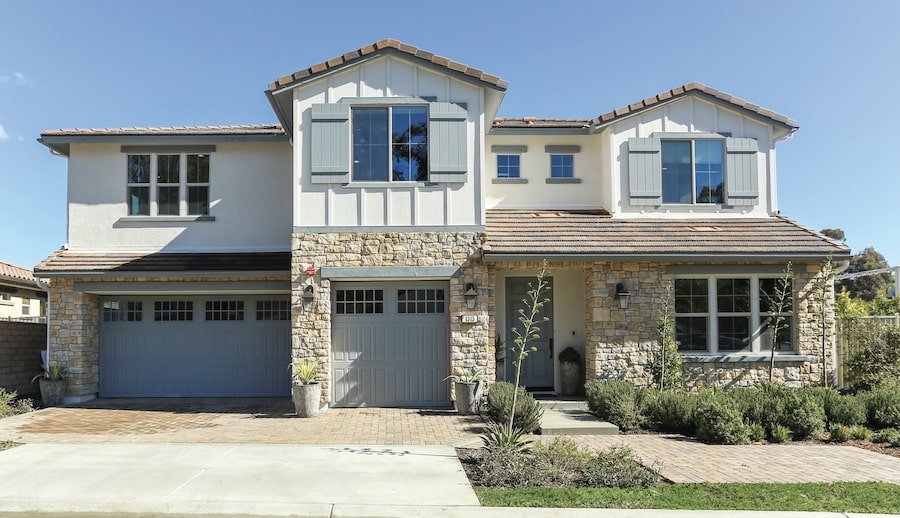
Old Building Materials, New Tricks
The survey also asked designers about the materials they’re using to create fresh, distinctive takes on popular housing styles. A quarter of architectural designers report using a new material in 2020. Of those, 28% say it was because they liked the look and feel of the material, while 18% did so to increase durability, and 17% did so because of building envelope concerns.
With that, a significant number of designers specified cementitious, vertical/board and batten, stone, and engineered wood claddings and finishes more so than they did in 2020.
Forty-nine percent of architectural designers specified cementitious siding more often in 2020 than in the previous year, making it the top choice for exterior siding.
Engineered wood, a relative newcomer to the category, ranked fourth among exterior materials specified more often in 2020, and Guilliams would not be surprised if the material became even more popular in the future as it gains home builder trust as a reliable, good-looking cladding.
Additionally, engineered wood lends itself to more contemporary and modern designs, Garnett says. The results didn’t surprise Vidal, who sees vertical/board and batten and engineered wood used on Farmhouse and Contemporary elevations, the top two styles according to the survey.
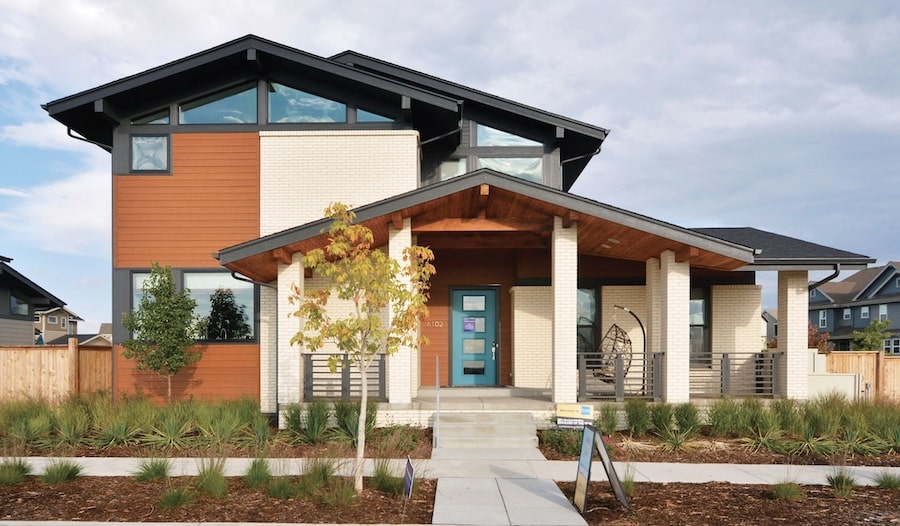
Overall, architects report using the same exterior materials but applying them in more creative or different ways. For example, Guilliams sees more builders willing to alternate spacing with lap siding to create a more modern look.
With that, designers are using exterior finishes in combination to deliver a measure of differentiation. The majority of designers surveyed say they use three different materials, on average, on their exteriors, and a smaller number opted to mix and match more materials in 2020 than they did in 2019.
Guilliams surmises that the trend may be due to more designers shifting toward Contemporary design. “Contemporary is more sleek and streamlined, and so is more experimental,” in terms of materials used, he says. “And color blocking will be more important. You won’t see the painted corner boards and the painted window trim. Colors play a more important role.”
But designers face two big hurdles when they venture outside traditional lines with their exterior designs and materials choices: jurisdictions and home builders. “Builders are very cost-conscious with everything they do, which can mean some plans can become very boxy,” since fewer corners result in less cost, Crook says. “Different materials can help break down massing ... by using a bit of stucco here, some siding there, stone veneer here, or brick there. ... We try to use them and place them diligently so it does that and doesn’t feel as large.”
In California, designers must also adhere to local guidelines for exteriors, some of which may include using specific materials on a home, no matter the style. Minimizing the appearance of box-on-box homes is important to jurisdictions, too, he says, because they want pleasant, authentic streetscapes.
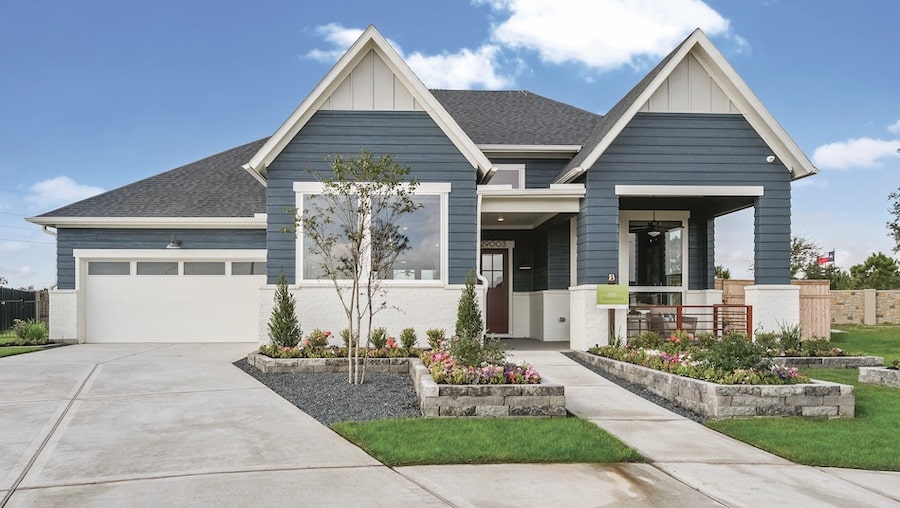
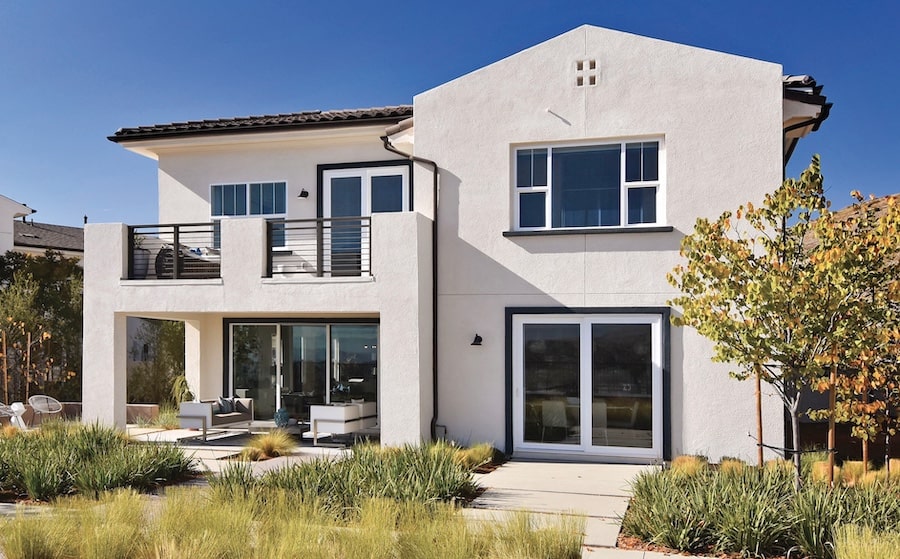
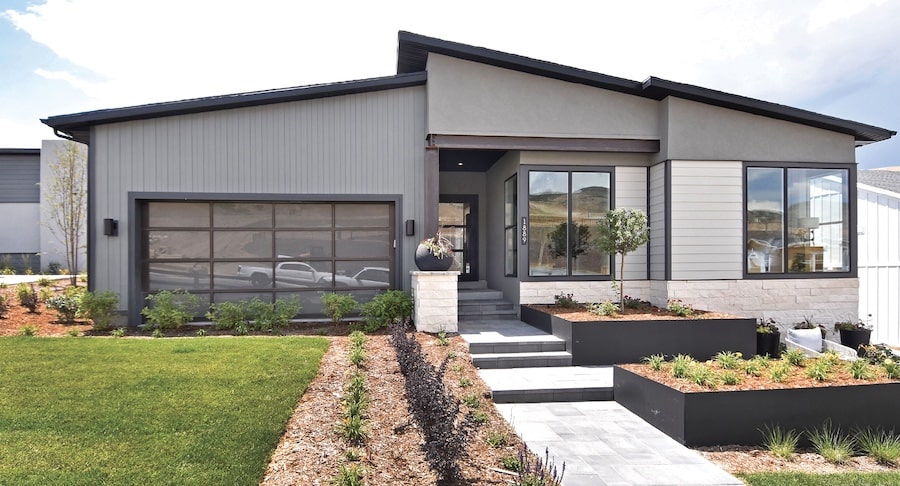
Garnett points out that smaller builders are notorious for removing details to save money or refusing to use a specific material because their workers lack experience using it. But there’s been a growing shift toward builders understanding the reasoning behind each detail. “Builders are realizing the importance of that, [even if] you have to kind of force them into it,” Garnett says. “I think it’s because their clientele understands it. They’ve traveled enough, they’ve seen enough. We’ve got Pinterest, Houzz ... More people are seeing more of what’s out there.”
RELATED
- Easier Living by Design? Builders Are Exploring New Approaches
- Size Isn't Everything: Luxury Homes in a Range of Styles
- How to Enhance Your Elevation Design
What About Design for Home Interiors?
As for top interior styles, Casual Contemporary, Modern, Mid-Century, and Minimalist were respondents' top five choices, but results differed slightly between custom home and production designers.
More production architectural designers expect modern interior styles to increase in popularity, and custom architectural designers say traditional interior design styles will prevail during the next three years.
“I think it comes down to something that’s pretty simple,” Vidal says. “With custom architectural design, a lot of times their clients are bringing the furniture they already have with them into their new home or their remodeled home, whereas when you think of the production architect, they’re traditionally working with professional interior designers that are merchandising the home.”
Production builders are especially interested in specifying more modern features such as cabinets and plumbing fixtures, Crook notes, but the actual architectural plans for interiors focus less on strictly Contemporary features.
