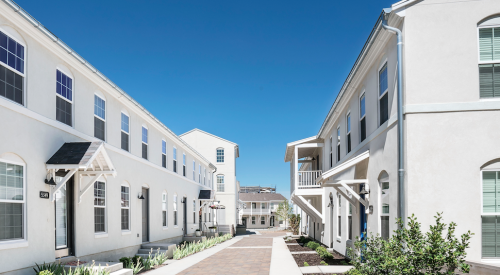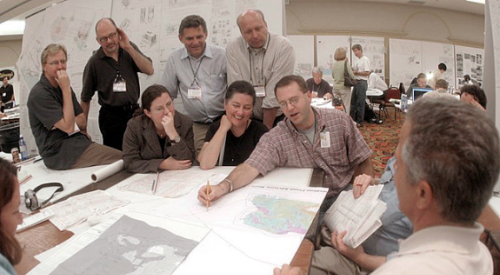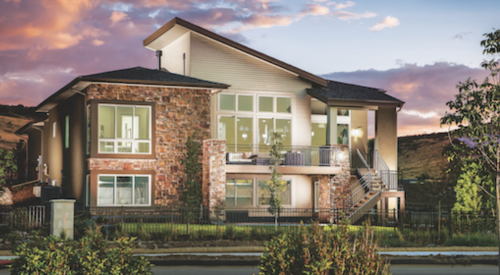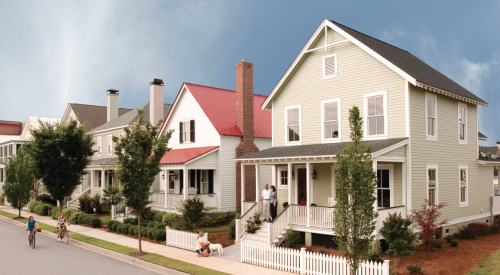 |
The perfect accessory: At Prospect New Town in Longmont, Colo., 100 of 14o single-family homes have secondary apartments including this detached unit and attached carriage houses over garages. Developer Kiki Wallace was lucky to get the plan approved while zoning allowed this highly marketable innovation. |
Guest rooms, like guests who overstay their welcome, have their limits. But when a builder includes a separate apartment with its own bath, kitchen and entrance in a new-home design, the result is an innovative amenity, albeit not an entirely new one.
Today, homeowners and builders alike find profit in modern versions of the so-called "granny flat" — more properly described as the "accessory dwelling unit" (ADU) — adding compact kitchens and sometimes laundry facilities to them. However, not all communities are as receptive to these units' benefits. Opponents may block permits for them based on perceived, if not real, increases in garbage, parking, noise and city-service costs.
"Builders in our area view ADUs as something they want to get involved with," says Tim Attebery, manager and lobbyist with the Master Builders Association of King and Snohomish Counties in Washington State. "Generally speaking, urban areas with younger, single people have a greater need for them. We see more opposition where residents are affluent and better organized."
Washington cities with more than 20,000 people must allow ADUs in any neighborhood. Seattle has allowed attached units for about a decade. Jory Phillips, senior planner with that city's Department of Planning and Development, supports the eventual approval of detached units, such as those over detached garages.
"It's a slow process, but we are trying to advance ADUs through education and the planning process," Phillips says. "But the fact that 60 percent of our land is single-family zoned is both a blessing and a curse." Seattle's Urban Village growth management/control strategy must balance often competing factors such as higher tax revenues, demand for higher-density dwellings, and community struggles to preserve older, less dense single-family neighborhoods.
John C. Cochenour, president of Lexington Fine Homes in nearby Belleview, Wash., which also bars detached ADUs, has built about 10 units — mostly in walkout basements — in the last few years among the 30 to 35 new homes he builds annually. He estimates the cost for an attached unit, such as one he built with its own laundry facilities in the upscale Clyde Hill area of Belleview, at $20,000. Common interior walls and minimal utility runs keep costs down, although most detached garage-top units weigh in at $30,000 or more, and builders sell them at a premium of $5,000 or higher.
Competitive Edge
Builders in the New Urbanist vein cite both community benefits and revenue potential in accessory units. "With add-ons like these, you typically get a higher margin," says Todd Zimmerman, co-managing director of New Urbanist consultancy Zimmerman/Volk Associates of Clinton, N.J. He cautions that "sometimes that margin isn't calculated as accurately as it ought to be." Once a builder accounts for the time it may take to work with the buyer, "if it turns out there's a higher margin, I'd advise him to push ADUs like crazy," says Zimmerman.
Assuming a 5 percent pretax profit margin, a 600-square-foot unit above a garage will yield $7.50 per square foot, for a $4,500 premium. Custom and production builders generally agree that ADU margins are the same, if not slightly higher, than the rest of the home.
"While there are some savings in framing above a garage, these units add a lot of cost to a small amount of square footage," says David Weekley of Houston-based David Weekley Homes, which first built ADUs in the neo-traditional Celebration development in Orlando. Weekley reports that "on the [roughly 1,000] homes where we could offer the granny flat option, about 25 percent of our buyers were interested." Located over two- and three-car garages, they sold at prices ranging from $45,500 for an open and unfinished studio, to $64,500 for a unit with a kitchen and separate bedroom.
R. John Anderson, principal and project designer with New Urban Builders in Chico, Calif., for whom Zimmerman/ Volk consults, sees ADUs as an opportunity to transform garages from commodities into amenities. "Garages are like garnishes," he says, "like chips and a pickle with your ham sandwich. By raising the roof 9 feet, running some lines for a little straight-ahead bathroom and a single-wall kitchen, and fitting in a stairway and a parking space, our product is now significantly distinguished from other people's. It's a cheap space to build, and buyers love it."
In Anderson's Doe Mill community, also in Chico, a fully finished 520-foot carriage house commands about $50,000 over and above the garage below. Anderson favorably compares ADUs to media rooms, which are "pretty sweet deals, but the market's limited." He also likens them to smaller, incremental design-center sells: "It's a lot easier to sell the benefits of a carriage house than to discuss laminate versus tile counters. The accessory unit isn't a theoretical or stylistic issue; it presents real benefits." [See Top 10 Tips for Marketing Accessory Apartments.]
Accessory units were a foreign concept 15 years ago when The Kentlands in Gaithersburg, Md., was in planning. Since then, 28 accessory units have been built. According to Mike Watkins, director of town planning and town architect for Duany Plater-Zyberk & Co., his firm has seen an uptick in resident requests to add them to existing homes during this period. "All other things being equal, a house with an accessory unit should sell faster every time than a house without an ADU," he says.
As acceptance grows, builders spend less time selling the concept and more time up-selling levels of finish to maximize sales potential. "We don't really have to do that much to sell our carriage houses," says Della Pender, sales manager at Ebsco Development's Mt. Laurel community in Birmingham, Ala. "We just tell them the majority of homes have an unfurnished studio above a two-car garage, and they can finish it themselves or we can do it for them." At roughly 500 square feet, finished units sell for $35,000 —$25,000 more than the standard, unfinished unit.
At Prospect New Town in Longmont, Colo., developer Kiki Wallace says there are accessory apartments in approximately 100 of 140 single-family homes completed to date. Builders were skeptical at first, but Wallace says that "today, almost all of our 10 or so builders build at least a shelled-out carriage house that a resident can finish off later." Prospect New Town ADUs range in size from studios over two-car garages to three-bedroom units over three-car garages. The latter command monthly rents up to $1,200 for furnished units.
Rental Fundamentals
Even at $600 to $700, the current rate in Doe Mill, homeowners earn roughly double the cost that ADUs add to their mortgages. Anderson says that rate is still low enough to attract a long waiting list of nurses and medical technicians who work odd shifts and who appreciate this quiet alternative to the college-town's stacked apartment pods. The amenity is evangelizing its own market benefits.
Beyond individual success stories, it's nearly impossible to track and trend new and/or remodeled ADU projects, says Bill Klein, director of research for the American Planning Association. "We do know from our planning advisory service that accessory dwelling units continue to generate a great deal of interest. There's definitely something percolating out there."
Various cities have passed ordinances legalizing ADUs on the grounds of affordable/work force housing; the ability to bring existing, outlaw units up to code; and the ability to track and tax them. In Seattle, Phillips says about 1,200 ADUs have been permitted since they were first allowed in 1994. Most permits were generated in the first four years, owing to the legalization of existing units during an initial amnesty period. Permits between 1999 and the present have plateaued at 50 to 100 a year.
The trend varies across the country. Generally, planners in builtout cities with limited new development potential don't place a priority on tracking new construction versus add-ons.
Conflict/Compromise
About four years ago, AARP contracted with APA to research and produce a report with model state and local ordinance proposals that strongly advocated accessory dwellings. Progress has been mixed.
Since the 1980s, some states have encouraged and, in the past few years required, local jurisdictions to provide at least some zoning for ADUs. But good intentions at the state level have created a backlash effect in certain city councils and neighborhoods. For instance, in 1982, California passed a law to push ADUs on local governments. The past two decades have seen local community battles, court actions and a current mandate for cities to provide at least some zoning.
Parking is one of the key issues. For example, Longmont, Colo., officials required two parking spaces instead of the usual one for each ADU at Prospect New Town, according to Wallace. "At first I raised Cain — I thought the parking requirement was horrible. But it's actually worked out very well." Most often, local laws and/or community covenants require a single space. Even small city lots can easily fit one space beside a two-car garage.
Density requirements and impact fees are a bit more complicated. Anderson reports roughly $4,500 in impact fees for each Doe Mill accessory unit — "about the same" as fees for a four-bedroom apartment in Chico more than twice its size. On the other hand, the city does not include ADUs in density counts. Where accessory units are counted as distinct dwellings, builders would be hard-pressed to choose building a $4,500 apartment and sacrifice the higher profits of building a separate, $450,000 home.
As a compromise, Gaithersburg supported ADUs at The Kentlands, while applying partial density counts. A unit up to 699 square feet, for instance, counts as 25 percent of a home. DPZ's Watkins maintains such measures "penalize the developer." He reminds ADU opponents that "the cost of additional services incurred by accessory units is negligible. Besides, ADUs don't consume additional land, which is the resource we have that is not renewable."
Like-minded proponents agree, including researchers who note the number of people per household has declined as nontraditional families have multiplied. They reason that ADUs present little burden worthy of added fees.
Despite case-by-case hindrances, accessory dwelling units likely will have an important role to play in a future of diverse housing alternatives and land use strategies.
Top 10 Tips For Marketing Accessory Apartments
Accessory dwelling units extend the flexibility with which builders approach their construction, business and community strategies. To reap maximum benefits, builders also must communicate the benefits to homeowners so they know that ADUs can:
1. Sustain family values by foregoing nursing home costs for elderly relatives, while providing those relatives with an independent lifestyle.
2. Maintain separation of spaces, while providing a convenient living and working environment.
3. Foster life transitions among teenage or recent college-graduate ADU dwellers.
4. Give well-mannered renters an alternative to rowdier multi-unit apartment complexes.
5. Supplement elderly homeowners' fixed incomes via the rents and maintenance chores tenants can provide.
6. Qualify homebuyers for larger mortgages when lenders account for ADU-income property.
7. Support tourist economies with ADU bed-and breakfast alternatives.
8. Alleviate affordable housing needs in densely populated areas and preempt undesirable public housing complexes.
9. Broaden the employee base, easing traffic problems and justifying mass transit where work force housing solutions are required.
10. Diversify and integrate detached housing communities with various lifestyles, generations, races/ethnicities, and economic strata in a New Urbanist-inspired, win-win solution.











