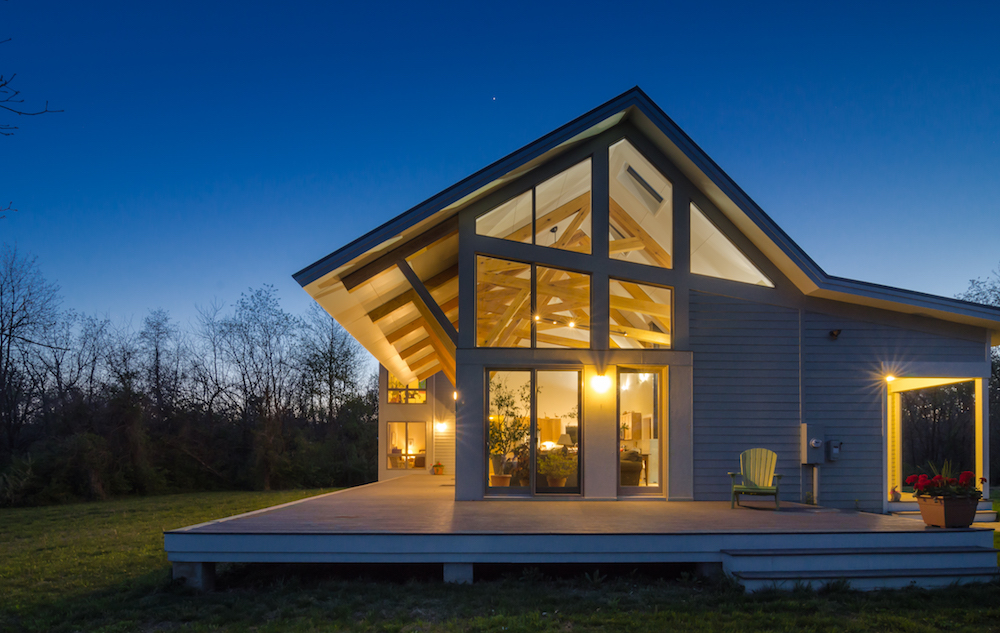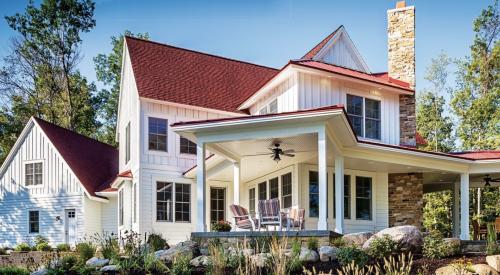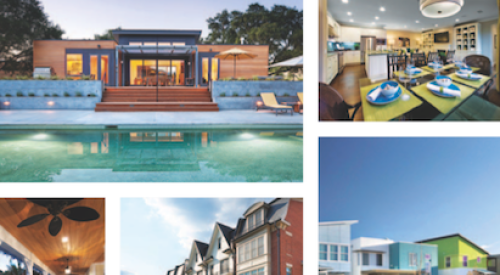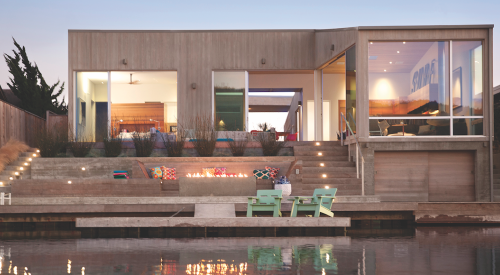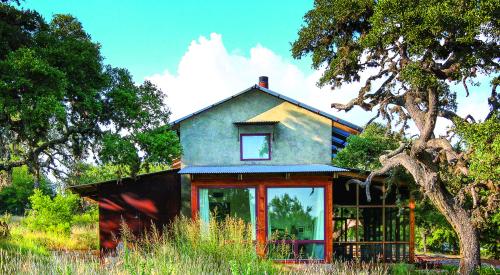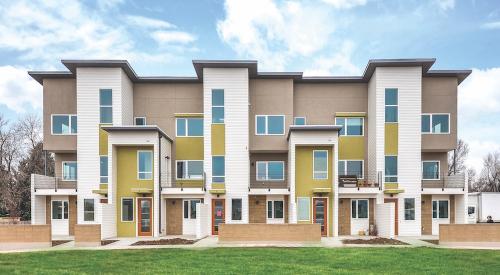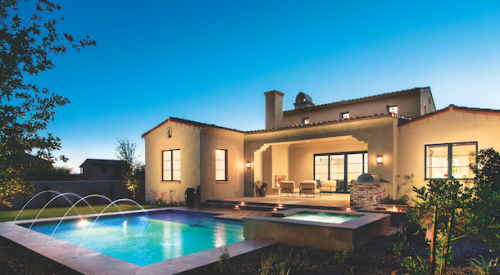Bronze
Custom Home
Thorn Tree Farm
Boyce, Va.
Entrant/Architect: Reader & Swartz Architects
Builder: Houseworks
Photographer: Nathan Webb
Size: 2,500 sf
Completion: May 2014
The house is composed of three components: a passive solar, timber-framed pavilion and deck oriented to the south and east; a three-story tower; and a low-slung hyphen between the two.
The pavilion sits in a meadow and contains the living spaces. The Tower is sited at the woods’ edge and accommodates the bedrooms and a third-floor porch for watching sunrises and sunsets. The mortise-and-tenon timber-framed pavilion and the standing-seam metal roofs reflect the site’s rustic, farm heritage.
Fiber-cement board is used as lap siding on the pavilion, and the tower is sheathed with randomly spaced fiber-cement board shingles made of sheets of fiber-cement board with wood dividers.
Want to see more winners of the 2016 Professional Builder Design Awards? Click here.
