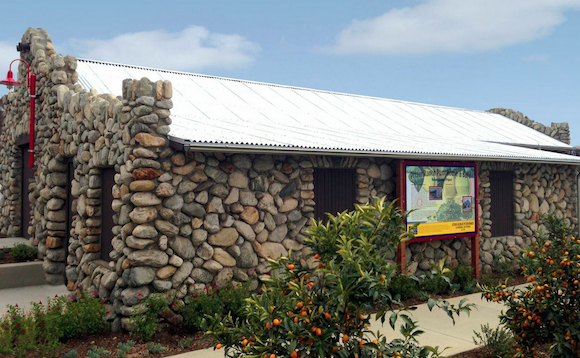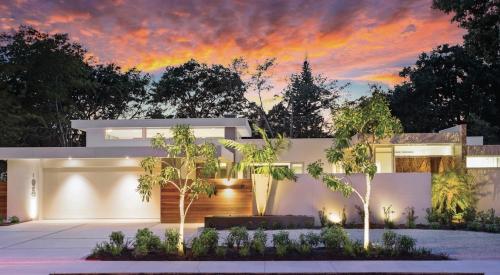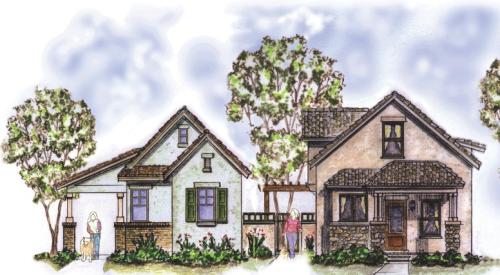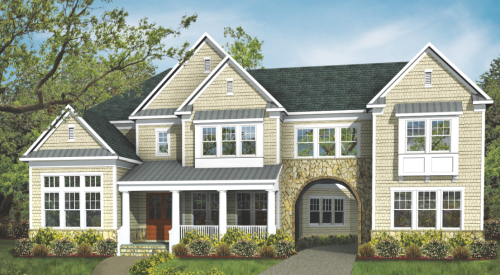The college town of Claremont, Calif., has long been one of the most desirable locations in Los Angeles County due to a strong sense of place that is reflected in historical buildings and tree-lined streets. Claremont’s vibrant economy and community culture are attractive to homebuyers, but until recently new residential construction has been scarce. Scottsdale, Ariz.-based builder Taylor Morrison is filling the void with Citrus Glen, a townhome community located two miles from the renowned Claremont Colleges on land that was formerly part of a citrus ranch.
Since Citrus Glen opened in January 2014, 28 of 50 townhomes have been sold ranging from 1,361 to 1,928 square feet and starting in the low $400,000s. Homebuyers enjoy proximity to employment centers, highly rated schools, shops, services, and medical facilities, as well as convenient access to major transportation corridors.
Architect Roy Capitan of Robert Hidey Architects, in Irvine, Calif., discusses how the design of the Citrus Glen buildings complements the neighborhood architecture and gives each home an individual identity.
DI: Can you provide a brief history of the Citrus Glen site?
Roy Capitan: Originally it was part of the Pitzer Citrus Ranch. A historic barn and pumphouse on the site have been restored and preserved. The rocks used on the exterior of those buildings, known locally as “Claremont potatoes,” were also incorporated into the landscaping and the townhome buildings.
DI: What were your design goals, and how were they influenced by site conditions?
RC: The city of Claremont had approved 50 townhomes for the site. Because the approval process is so lengthy, Taylor Morrison decided to stick with that program and create floor plans and elevations that would be acceptable to the city.
The site is a sloping infill site with a freeway beside it and major streets running to the north and west. The townhomes approved by the city were a bit smaller than what Taylor Morrison wanted to build. That presented a challenge for us since we still had to fit 50 units on the site, only bigger. The larger square footages meant the parking requirements would also increase.
We also wanted to provide each unit with private open space, above and beyond what the city required. We needed a buffer between Base Line Road on the north side of the property and the units that face it. So we moved the building back from the road and added some private space to buffer each unit entrance.
DI: How did you make the façade visually interesting?
RC: Instead of doing just one large flat wall in front of the buildings facing Base Line, we did a series of offset walls. We also broke up the plane of the rooflines and added balconies, decks, and loggias.
In order to be able to fit 50 units on the site but not have the project read as one building, we designed it as a group of attached houses. There’s a two-plex, a three-plex, and a five-plex. And there’s a mix of two-story and three-story homes.

Robert Hidey Architects created a visually appealing façade by staggering the privacy walls in front of the buildings and breaking up the plane of the rooflines.

Each townhome has a private entry, private open space, and balcony.
DI: The homes are also fairly narrow—about 22 feet wide—so making them feel larger must have been a priority.
RC: We solved that problem by limiting the amount of interior walls. For instance, in Residence One the great room utilizes the entire width of the unit.
Every nook and cranny that wasn’t occupied by a plumbing or electrical chase or conduit was used for storage or linen cabinets or key drop-off areas. There’s even storage under the stairs in the garage.

The great room of Residence One runs the full width of the home, making it feel larger than 22 feet.

Kitchens have granite countertops, ample storage space, large pantries, and stainless steel appliances.
DI: Who is the projected buyer for these homes?
RC: It’s a mix of first-time buyers; staff at the Claremont area colleges; and parents of college students. The townhomes have three to four bedrooms, so they can accommodate larger families.

The master bathroom of Residence One is as well appointed as a more expensive home with its separate soaking tub and walk-in shower.
DI: Tell me how Citrus Glen reflects the historical character of the surrounding neighborhood.
RC: Claremont McKenna College has some really beautiful architecture, so it was one of the design aesthetics we chose to emulate. The Citrus Glen buildings are Spanish colonial revival style with smooth stucco walls, red-tile roofs, and arched openings. Before we designed the project, we visited the campus and took photos, and used some of the architectural details from the college to make Citrus Glen look as if it’s part of the established community.


The garage of Residence One (left) is on the main level of the two-story plan. An arched opening buffers the garage from the adjacent kitchen. The great room opens to a spacious balcony.
Young families looking for a starter home find that Citrus Glen offers plenty of living space, including three to four bedrooms. The second floor of Residence Two (right) is shown. The circulation space at the stair landing is shown in the model as a home office.
Illustrations: Robert Hidey Architects













