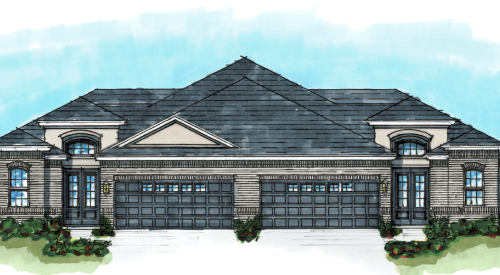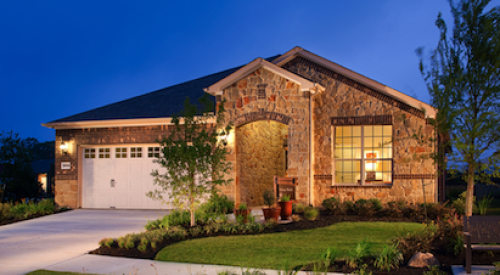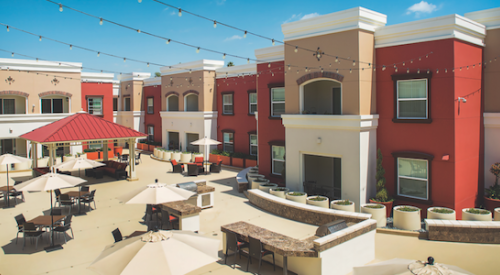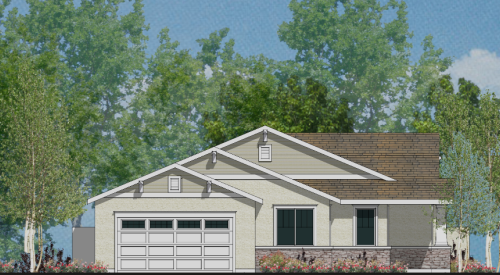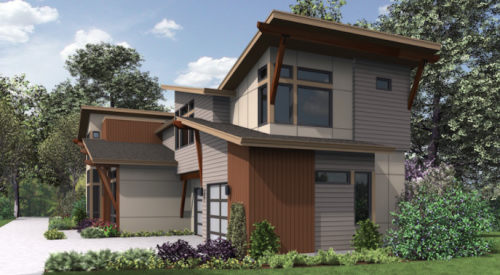| Equally attractive large and small homes are interspersed among each other in Live Oak Village, the 304-home first phase of construction for American Heritage Homes in east Orlando’s Avalon Park. Rear garages, accessed by 10-foot-wide lanes, do not detract from the neo-traditional styling of the residences.
|
Fronted by tree-lined streets, the neo-traditional-style homes in Live Oak Village, the first phase of construction in the master planned community, Avalon Park, in Orlando, literally resonate with the charm of small town America. Eager buyers, attracted by the designs’ elevated front porches, rear-oriented garages accessed by extra-wide lanes, contemporary floor plans and prices starting at $129,800, have snapped up the homes in record numbers.
The sales figures speak for themselves. Racking up a whopping 50 sales in the first month after its April 1999 opening, the 203-home community is already 90 percent sold out less than a year later. Builder American Heritage Homes is already in the planning stages for its next phase, called River Haven, which will feature the same models.
We have definitely attracted a young market. Most buyers are families looking for something other than the typical ‘Florida-style’ home they’re used to seeing," says George Glance, chief operations officer for American Heritage Homes.
| The award-winning Redgate model at Live Oak Village in Avalon Park, features three-bedrooms and two full baths in 1761-square-feet of living space. Grand Award winner in the 1999 Central Florida Parade of homes, this model has accounted for 30 sales to date. Columns and exterior trim are made of a low-maintenance composite material which resembles painted wood.
|
Winner of a Grand Award in the 1999 Central Florida Parade of Homes, the 1761-square-foot Redgate model offers buyers both formal and informal living space plus three bedrooms and two full baths, starting at a base price of $136,800.
The home’s up-front location of the laundry room, directly across from the secondary bedrooms, is a practical feature for families, says Glance. "This is where the laundry really comes from."
| Standard-height 9’4" ceilings make the combined space of the living and dining rooms in the Redgate model appear larger than it actually is. Crown molding provides a reminder of the home’s traditional exterior, in an otherwise contemporary floor plan.
|
The home also features a spacious grand room that functions as formal living and dining areas. A three-sided fireplace separates this space from the more casual atmosphere of the "keeping" room. This space visually combines with the kitchen and café to create a rear-oriented informal zone.
All of the homes at Live Oak Village have rear porches and enough backyard space to accommodate a pool.
| The interior living space of the homes in Live Oak Village are comfortable and contemporary, according to Vaike O’Grady, vice president of marketing for American Heritage Homes. The shared space of the keeping room and kitchen in the Redgate model (shown here), lends itself to the casual lifestyle of today’s family.
|
As a distinct village within the still-being-developed, 1860-acre traditional-style community, American Heritage Homes offers Live Oak buyers 12 floor plans to choose from. Ranging from 1564 square feet to 3057 square feet, each of the floor plans has been carefully designed and engineered to offer great value for the price.
Live Oak Village, named for the stand of native trees preserved as a community park by the developer, features a mix of 35- and 50-foot-wide homes on 45- and 60-foot-wide lots. Nearly half of the homes adjoin open greenspace, which is generously scattered throughout the entire community. Avalon Park is bordered by the scenic Econlockhatchee River, as well as the 8000-acre Hal Scott Preserve. Walking trails and bike paths will eventually connect the various villages. Landscaping throughout the community will feature native Florida plants and trees.
|
American Heritage Homes allows buyers at Live Oak Village to add finished space above their rear-oriented garages. This space can be as simple as a single finished bonus room, a finished retreat with full bath and morning kitchen or an entirely separate guest residence, depending upon the model and size of garage. With many buyers at Live Oak Village being self-employed, over 50 percent have opted for some form of finished flex space above their garage, according to Glance. Called granny flats by developer Beat Kahli, this finished space could even function as rental space, providing a supplemental source of income for the homeowner.
|
Avalon Park is designed as a collection of distinct residential villages revolving around a defined town center that will feature a mix of commercial, day care and professional facilities, in addition to multi-family residential housing, according to developer Beat Kahli. Build-out is scheduled for 8 to 10 years.
In keeping with the "old-time community" design theme of the overall development, the neo-traditional-style homes in Live Oak Village feature rear garages accessed by 10-foot-wide lanes. Parking is also available on the streets in front of the homes. All of the homes feature front porticos or porches to promote neighborly interaction or porch sitting according to Kahli.
"At Live Oak Village we definitely had a situation where there was pent up demand for this type of housing," says Glance. The only other community in the Orlando area with a similar traditional-style theme, Disney’s Celebration, had opened to tremendous publicity two years previously, yet prices were considerably higher there, according to Glance. "You really can’t get into Celebration for under $200,000," he says.
Also, Celebration is located west of Orlando, in the vicinity of the area’s world-famous theme parks and traffic. "We thought that this was the wrong location for housing for the average Orlando worker," says Glance.
Who’s buying homes at Avalon Park? "This is definitely not a tourist or vacation-home type of development," says Glance. "Our target market was the full-time Orlando resident who works in the area. We’re located in the area’s true employment corridor." Avalon Park, east of downtown Orlando, is near the University of Central Florida, the local community college, the Orlando airport and the area’s major shopping and employment centers.
| With a starting price of $196,800, the 2385-square-foot Oak Park is the largest of the models featured at Live Oak Village - and one of its best-sellers. Designed for a 60-foot-wide lot, this home offers buyers a three-car garage option.
|
Although, not building traditional affordable housing, American Heritage Homes paid close attention to the design of all of the models featured at Avalon Park, in order to give buyers an economical product without compromising quality. Both the one- and two-story plans feature a simple-to-frame, cost-effective, footprint with front and back porches added on, according to architect Don Evans. Exterior details such as columns, gables and trim give the homes their unique character.
"The builder really addressed the concept of value engineering when developing these plans," says vans. "They literally studied every nook and cranny in order to keep costs in line."
| The two-story Windwood model is designed for a compact, 45-foot-wide lot, yet it offers buyers four bedrooms, including a main-floor master suite, in 2345-square-feet of living space. This model is base priced at $166,800.
|
"Building a neo-traditional house is always more expensive than building a conventional Florida-style home," says Glance, "but there are ways to keep costs in line.
"We paid close attention to truss configurations so that we were not spending too much in roofing costs. Our engineers studied ways to provide the elevated front porches dictated by the style in a cost-effective manner."
Attaching the garages directly to the house also makes the homes more affordable, according to Glance. "There isn’t the cost to construct the breezeway that connects the house and garage. In most cases buyers don’t even realize this is a cost-saving feature; they just like the direct accessibility."
The models feature three very different elevations because larger and smaller homes are intermingled throughout the Village. "We have been very careful to make sure that all of the elevations compliment each other. This way no one in a smaller home feels like they have purchased ‘less than a house’, and conversely, no one in a larger home thinks a neighboring residence detracts from their property," says Glance.
Another feature that appeals to Live Oaks Village’ buyers is the option for finished flex space above the garage. Called Garage Flex Options, this finished space can range from a single finished room to a full guest residence with a full bath, walk-in closet, separate living and sleeping areas and a full kitchen. About 50 percent of the buyers at Live Oak Village are taking advantage of this option which adds between $6000 and $25,000 to the cost of the home. "A lot of our buyers are self-employed and use the flex space as a home office," he says.
Over 85 percent of the buyers have been young families or empty nester couples.
Also see:

