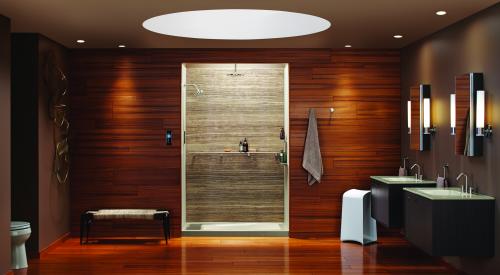Last week and the week before, we dealt with some general applications of universal design-both inside and out-and how two different builders incorporated its tenets into their plans. Now, let''''s look at two rooms that require a little more consideration than most-the kitchen and the bath. The home built by Jaime Gwinnell, presi-dent of Enhanced Living Builders in Colts Neck, N.J., and the one by Gary W. Schwartz''''s com-pany, HIW, of St. Louis, both demonstrate universal design kitchen and bath applications that make good sense for anybody.
The kitchen and bath take a great deal of thought and planning in any home, but since the home Gwinnell built is shared by two people, one who is in a wheelchair and one who is not, these rooms needed to be especially flexible. Gwinnell designed the rooms with the needs of both homeowners in mind, with the end result being true universal design. In the bathroom, for instance, the 4'''' by 5'''' walk-in shower is big enough to roll a wheelchair into, has a built-in seat and the shower head is a sprayer that can also be hand-held. And the grab bars she has installed are far from institutional-looking-Gwinnell and her clients chose ones that look just like towel bars.
Making a bathroom accessible-or adaptable for the future-she says, is easy and adds virtu-ally no cost. Regardless of who she''''s building for, Gwinnell reinforces the walls of the shower to support grab bars, uses non-slip tile and suggests her clients choose barrier-free showers and fau-cets that are easy to manipulate. You never know what will happen in the future, she says, and it''''s a lot easier to do these simple things now than ret-rofit later.
Depending on the client''''s needs, lower vanities with no cabinets underneath are an option, as are higher toilets. Gwinnell says that a toilet just one or two inches taller than the average 15" toilet goes unnoticed by most people, but makes a big difference to people who use wheel chairs or older people with less mobility.
The kitchen of the home is perhaps its most impressive room, yet it is designed with plain old common sense in mind. It features several levels of workspace to accommodate husband and wife, as well as add interest to the room. The kick-plates are higher so the homeowner doesn''''t hit the cabinets with his chair, and the doors below the sink open and slide in to reveal not a cabinet, but a space that the homeowner can wheel into to get better use of the sink area.
Perhaps that isn''''t a feature that would appeal to most homeowners, but what about a dishwasher six inches higher than normal to reduce bending or double ovens that open to the side for better safety and con-venience? Gwinnell says she would include these features, especially the higher dishwasher, on any home.
In the home built by Gary W. Schwartz for the St. Louis HomeArama, showing that homeowners wanted to-and could-age in place was a main goal, and the bathroom is a testament to that fact. It features a barrier-free, walk-in shower with a fold-down bench, hand-held sprayer and grab bars, as well as a tilt-down mirror above the vanity. Once he researched his options and the different products he might employ-in the kitchen and bath, and throughout the home-all that it took was thinking a little differently to achieve his goal.
The key of course, as anyone will tell you, is just that: thinking about it. Designing with multiple abilities and unforeseen circumstances in mind is not hard, it just has to fall into the design timeline at the right time-the very beginning. Here are several universal design elements, some simple, some more complicated, that build-ers can work into their overall designs to build a home that works for everybody:
- use hardwood, tile, stamped concrete floors rather than carpet
- position light switches and thermostats slightly lower and electrical outlets slightly higher for easier reach
- consider fireplaces with hearths flush to the floor
- widen hallways to at least four feet, and doorways to three
- consider pocket doors
- use lever handles on faucets and doors rather than knobs
- add grab bars or reinforce bathroom walls to accommodate them later
- install hand-held shower sprayers
- vary counter and workspace heights
- consider framing out a space for an elevator- by adding a removable floor, it can be used as a closet
- choose low- or no-maintenance products
- use casement rather than double hung windows
- choose appliances such as a front loading washer and dryer and ovens that open to the side
"In the blink of an eye, someone in your family could be handicapped," says Gwinnell, speaking from her own experience-her mother-in-law suffered a stroke a month ago that severely reduced her ability to get around. "Any family at any time could need this, and I think this is how we''''re all going to be building in the future."
In the kitchen, higher kickplates, different counter heights and a cooktop with the controls on its surface or front make for workspaces suited to anyone.
A fireplace flush to the floor not only makes the space look bigger without a raised hearth jutting into the room, but it also makes it easier to operate.








