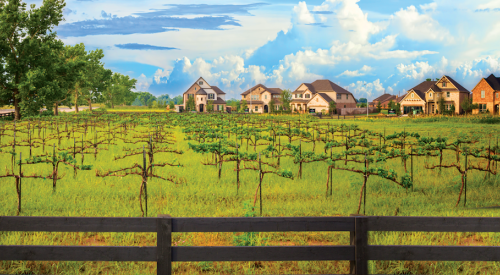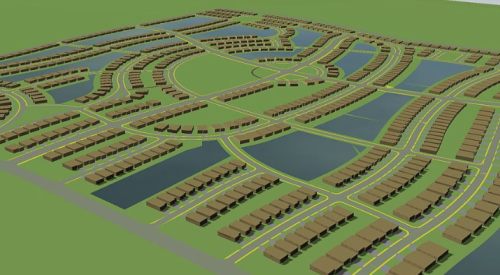|
|
|
|
Front Street's Plan One presents finely detailed Monterey styling and a discreet sign over the double-door entry to the studio space, modeled for an architectural practice. The side court offers a gracious, separate arrival to the home's social core.
Cape Cod-style gables, columns and shingle siding define and enrich Plan Three's residential character, and the single-door entry keeps a low profile for integrated work space. The equally refined rear elevation offers an elegant arrival to formal living and dining rooms.
A focal park, a limited unit total and well-varied footprint orientations promote an upscale enclave character that complements the overall planning approach at Ladera Ranch.
Plan Two's richly detailed Colonial exterior (top) carries to the rear porch entry, which opens to the studio/optional work space (above right). The home's casual spaces (above left) feature the design and amenities expected by targeted buyers.
In addition to its studio/ground-floor work space, Plan Two offers an optional mezzanine office. Teen, bonus and bedroom spaces strengthen the plan's versatility and market appeal.
One of the latest - Front Street, in the village of Avendale - debuted just this year and brings live/work housing to this truly suburban setting. Later this fall, integrated live/work designs will make the leap to multifamily at Banister Street, the street-adjacent component of Branches, a larger townhome project in the new village of Terramor.
Both products hold potential for broad application across America's suburban landscapes. Both come from Standard Pacific Gallery Communities, a division of Standard Pacific Homes that pursues niche opportunities and solutions in a variety of settings. Both projects run counter to the original idea of suburbia as a residential haven, the place where people go to get away from the working world.
The Demand Is Clear
As Southern California suburbanites seek relief from daily commuting nightmares, the idea of the home as a place to escape the workaday world is fading. Ralph Spargo, general manager of Standard Pacific Gallery Communities, says Front Street picks up where home buyers left off. "It refines and formalizes what buyers have been doing anyway."
While home-based businesses have succeeded in suburban housing for years, Front Street represents one of the first attempts to create housing that nurtures rather than merely accommodates this arrangement. "Over the past decade, more people gravitated to work-at-home, which spawned the explosion of urban loft activity," says Paul Johnson, senior vice president of community development for Rancho Mission Viejo, the master planner and developer of Ladera Ranch.
"The technological advances that fuel the feasibility of live/work also fuel more interest in it. Designing product for this lifestyle is the next logical step," he adds. "The strength we saw in the urban loft market sparked the idea that we could accomplish the same thing at Ladera Ranch, although with commercial space attachment to the home rather than retail."
While loft settings are a consistent live/work hit in urban centers, Spargo and Johnson realized they would be dealing with different demographics and psychographics at Ladera Ranch. Front Street buyers are not seeking the hip urban scene.
"We saw two potential markets for these homes," Spargo says. "One would be composed of professionals who specialize in one-on-one work, such as attorneys or CPAs - people who want a quality office image, a place to hang their shingle. The other is families, many with two-income professionals who don't want to give up their careers or time with their children. Front Street serves diverse agendas, including part-time commutes to a main office."
Standard Pacific Gallery Communities identified prospects in concert with Rancho Mission Viejo, which compiled an interest list in Front Street through its www.laderaranch.com Web site. Adding a questionnaire to fine-tune for business types, price ranges, and home and office sizes, Standard Pacific obtained prospects' core reasons for seeking live/work housing:
- It would be cheaper than renting an office.
- It would reduce the commute.
- It would allow owners to be more a part of the community in which they live.
- It would be more cost-effective housing.
Integrated design for live/work also would offer an important additional benefit. As a true departure from makeshift work-at-home arrangements, it would provide an official blessing for business owners who are forced by the covenants, conditions and restrictions (CC&Rs) of many planned communities to downplay operations almost to the point of secrecy. "Front Street owners can put up a sign, welcome a limited amount of client traffic into the neighborhood and not worry about being cited for a violation," Johnson says.
Johnson believes Ladera Ranch offers an ideal testing ground for the suburban live/work model. "Continual evolution of product, design and land planning has been at the core of the Ladera Ranch story," he says. "We have built support for work-at-home scenarios into our infrastructure with advanced wiring and systems that facilitate networking room to room, home to home throughout Ladera and out to the world at large." Home-based business enterprise projects, as Orange County officially terms them, were thus in the wings at Ladera Ranch from its inception. And as a niche builder, Standard Pacific Gallery Communities came to the forefront of Johnson's search for the right builder at the right time on the designated 3.1-acre parcel in Avendale. With Front Street's resounding success, Johnson moved to expand the concept to Banister Street, where reducing freeway traffic segues with Terramor's environmentally conscious themes.
No Road Maps
Adventurous and forward-thinking, yes. A cakewalk in a strong market, no. "We did a lot of exploration about how to bring this concept into the market properly," Spargo says. "We were without precedents, and the jurisdictional issues were challenging. Planning and zoning solutions do not always mesh with building codes. Our hope is that Front Street begins to set some of those precedents so that other builders in other markets can profitably bring this concept to their buyers." (See Codes and Costs for tips on how to navigate the code process in your market.)
While original zoning entitlements for Ladera Ranch offered densities and setbacks that could serve a live/work concept, the original entitlements lacked a sanctioned zoning overlay for live/work. "We went back to add the live/work component to the specific description and sat down with Orange County to work out an appropriate template," Johnson says.
Persuading the county to embrace the concept took 10 months. "Because we needed a new zoning classification to make Front Street work, our presentation of the whys and wherefores had to be complete," says Johnson. "We were asking the county to OK a mixed-use plan in a residential setting, and this zoning would then become applicable to all the property the county controls. Naturally, they had concerns about what might be proposed by others down the line."
Orange County planners mandated a residential feel and character, decreeing that only service-based businesses be allowed in the homes. Retail implied more parking and more employees, running counter to integrating live/work in a suburban setting. Thus, Front Street targeted businesses that typically do not generate much customer traffic. Engineers are fine; dog kennels are not. The CC&Rs spell out the guidelines.
Johnson, Spargo and Bassenian/Lagoni Architects in Newport Beach, Calif., addressed these and other concerns thoughtfully and methodically, working with a relatively straightforward site plan on a flat pad. Their challenges included clearly distinguishing the residential entrance to the home from the business entrance to the office while still presenting a unified residential character.
Looking Ahead
Confident that demand for integrated live/work design will grow, Spargo says he intends to keep Standard Pacific Gallery Communities focused on this and other opportunities tied to emerging trends. The division explores niche projects primarily in Southern California, but management assumes the same live/work principles will apply in many other Standard Pacific markets.
"We see different life experiences happening for people in this country, and live/work is one of them," Spargo says. "Our goal is to expand the concepts in an expert fashion."
Johnson agrees that suburban live/work design is a concept whose time has come, citing a more diverse and entrepreneurial work force as well as reduced emphasis on extended families and long-established friendships. "With live/work design, we are shifting the paradigm, and the first one out of the chute begins to set a track record for others to follow," he says. "Standard Pacific did a terrific job with Front Street, and they will do better with Banister Street and projects to come."
Johnson predicts that tax breaks for buyers will follow because Front Street delivers dedicated work space with commercial zoning definition. "With the space operating on its own and with its own accounting, I believe it will meet IRS standard requirements," he says.
But those contemplating the live/work path must do extra homework. This concept does not quite fit standard development/zoning pattern books, so definitions remain works-in-progress in most markets.
Spargo advises builders to strive for early commitment from all jurisdictions involved. "Scrutinize your zoning and codes, and make sure you present either integrated zoning and code policies or a package of interpretations that will work for your particular project," he says. "Early understandings save money and hassles down the line."
An enclave character helps smooth approvals and promotes a better look and feel of live/work neighborhoods, Spargo adds. He recommends limiting the unit total to no more than 25. "A sense of connectedness keeps residential character as the dominant statement. Otherwise, you run the risk of creating a business center," he explains.
Johnson predicts that Front Street will set positive precedents for builders/developers who can take the template and adapt it to their markets. "We have proved it is profitable," he says. "The consumer will pay dollar for dollar to have these two living environments in one house." Hand in hand, he adds, at least in Orange County, planning and zoning entities will take Front Street's classification and find ways to bring it to other projects in the county.
"If you put an office building in a residential neighborhood, everyone will object," Spargo says. "If the office is at home, who will mind? It's said that the two things a community cannot afford to lose are youth and wisdom. Integrated live/work is one of the ways to keep both."












