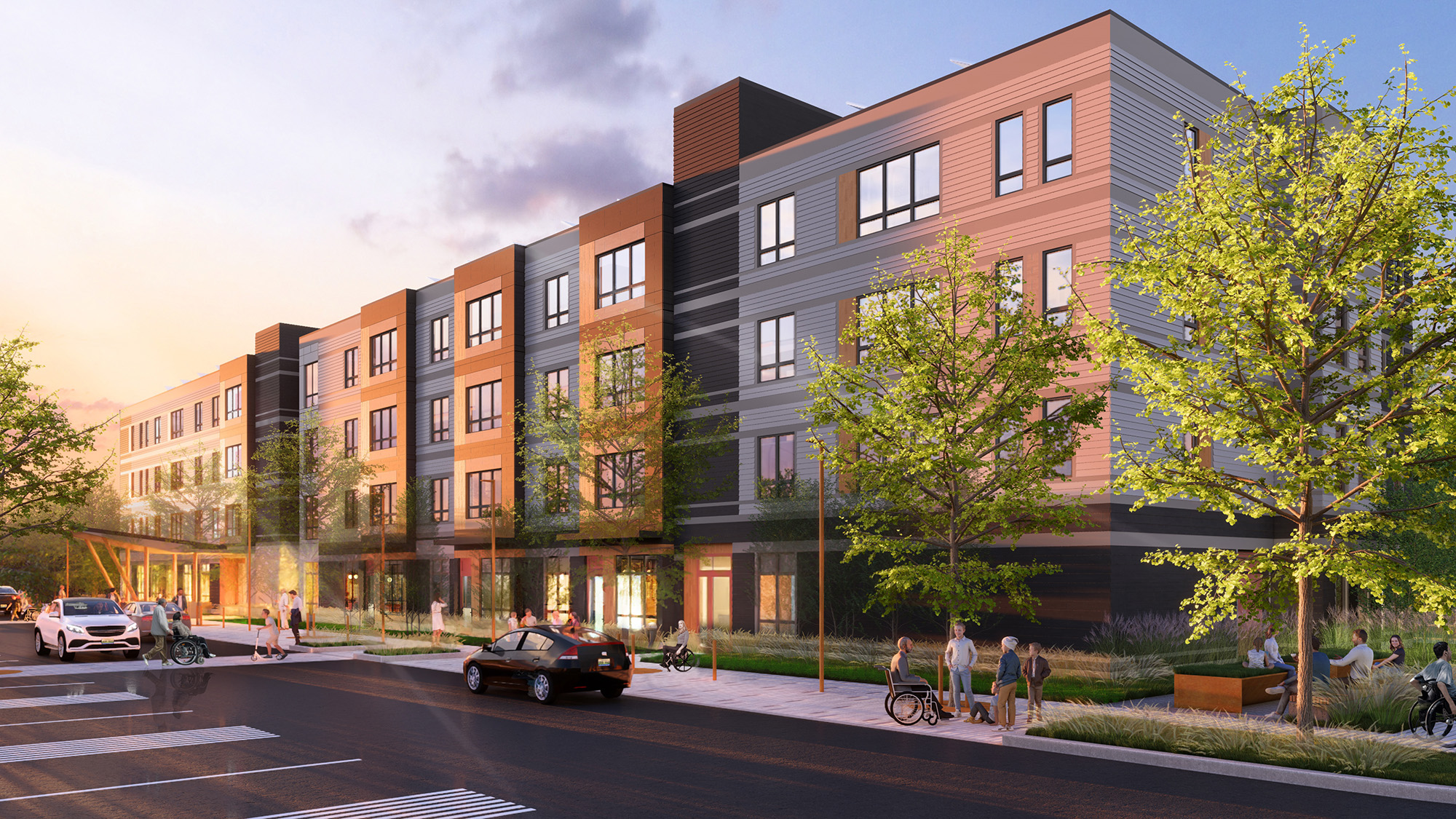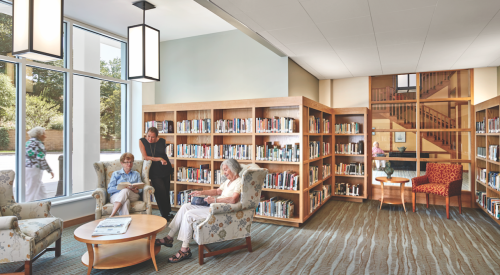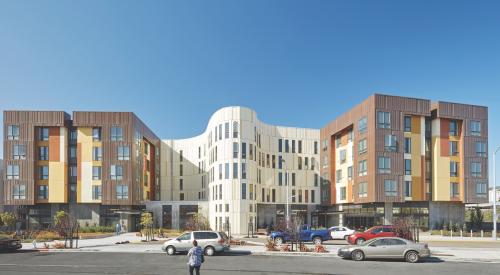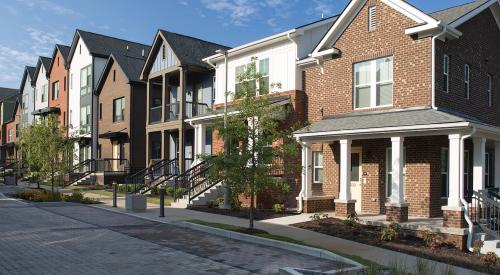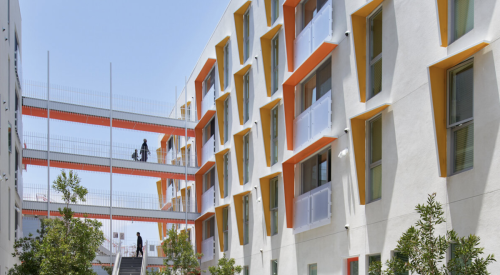About 8% of Maine residents ages 18 to 64 live with a mobility disability that significantly affects their daily activities, according to supportive housing provider 3i Housing of Maine (3i HoME). Within a couple of years, these individuals will have a new affordable housing option that supports independent living.
In Scarborough, Maine, a 51-unit apartment building will be designed to the principles of Universal Design for easy mobility with or without a wheelchair. Featuring barrier-free bathrooms, kitchens, and living areas, the units will serve households with at least one member who has a mobility disability.
“These are people who have physical restrictions or are confined to wheelchairs but are still healthy enough to live independently,” says Gary M. Kane, principal, The Architectural Team (TAT), Chelsea, Mass. TAT is designing the project for 3i HoME and national affordable housing advocate Preservation of Affordable Housing (POAH).
Affordable Housing Community: The Downs
Located in the town center of The Downs—a 524-acre mixed-use community on the site of a former horse-racing track—the roughly 68,000-sf building will be wired for environmental controls and smart home functionality. To help residents with mobility impairments live on their own or with their households, these technologies could include voice-controlled heating and cooling, motorized window coverings, and WiFi-integrated controls for doors, locks, and lights. The project will feature automatic doors in both the common areas and the apartments.
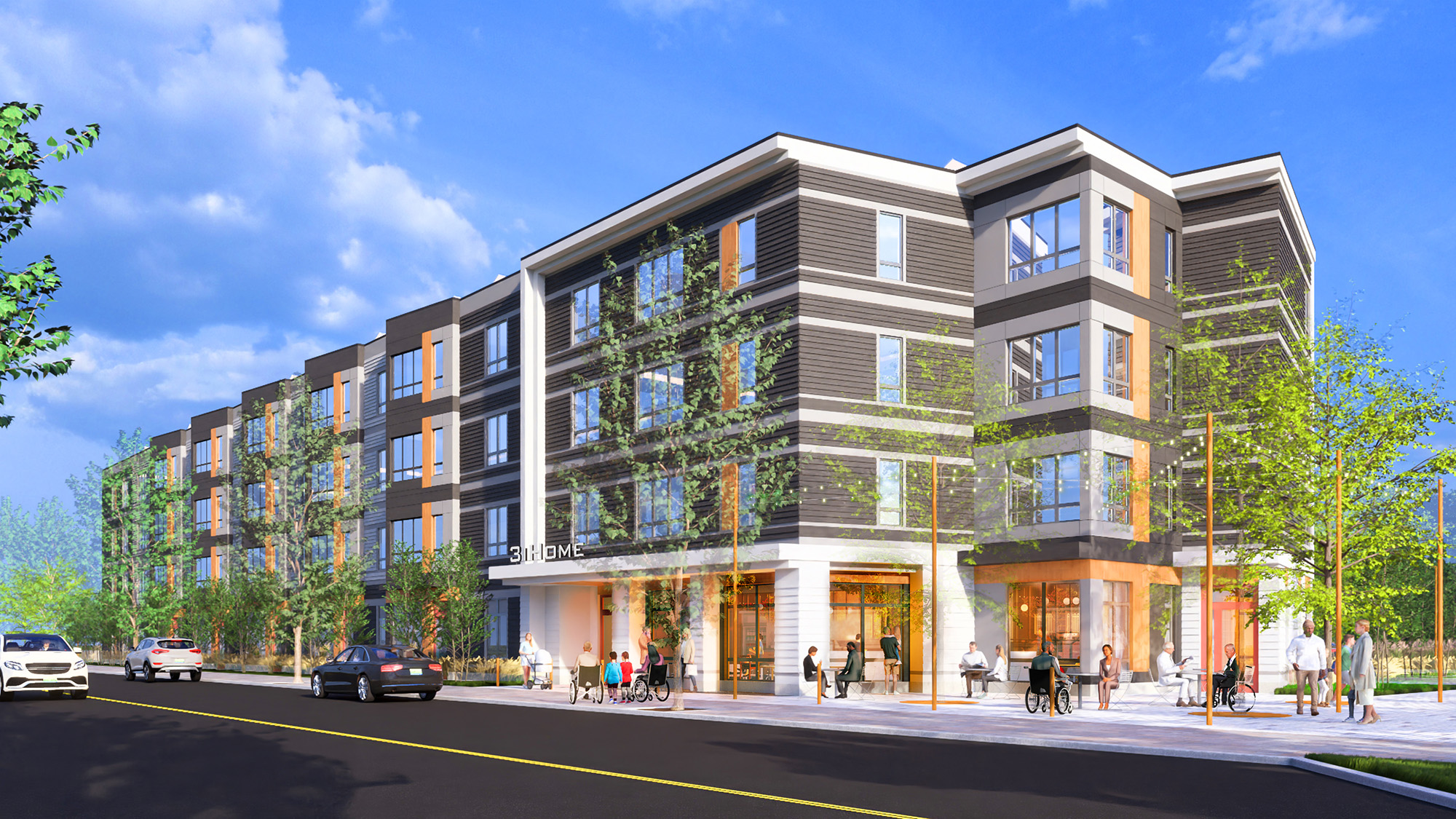
“Accessible community-based supportive housing empowers people to live independent lives and more fully engage with their communities,” Paul Linet, founder and CEO, 3i HoME, said in a statement. “This project’s state-of-the-art approach uses smart technologies that allow people to control their environment and complete daily activities independently, reducing their risk of early institutional placement and advancing diverse, active communities.”
TAT is designing the fully accessible units to allow for overhead pulley systems—for residents who require mechanical assistance getting between the bed and the bathroom. The units also will be about 100 sf larger than typical apartments so that they can accommodate wheelchairs. (As many wheelchairs have gotten technologically more sophisticated, they’ve also gotten bigger, Kane notes.)
“Whenever we renovate a building, we typically add 5% accessible units where they weren’t intended to be, so we shoehorn in accessible units and we’re left with less space than we’d like. It’s refreshing to design an accessible building from scratch,” Kane says.
Mobility-First Universal Design
In addition to the private rental units, the four-floor building will include a common living area on the first floor, as well as a mobility-technology hub that will display assistive technologies that residents could use.
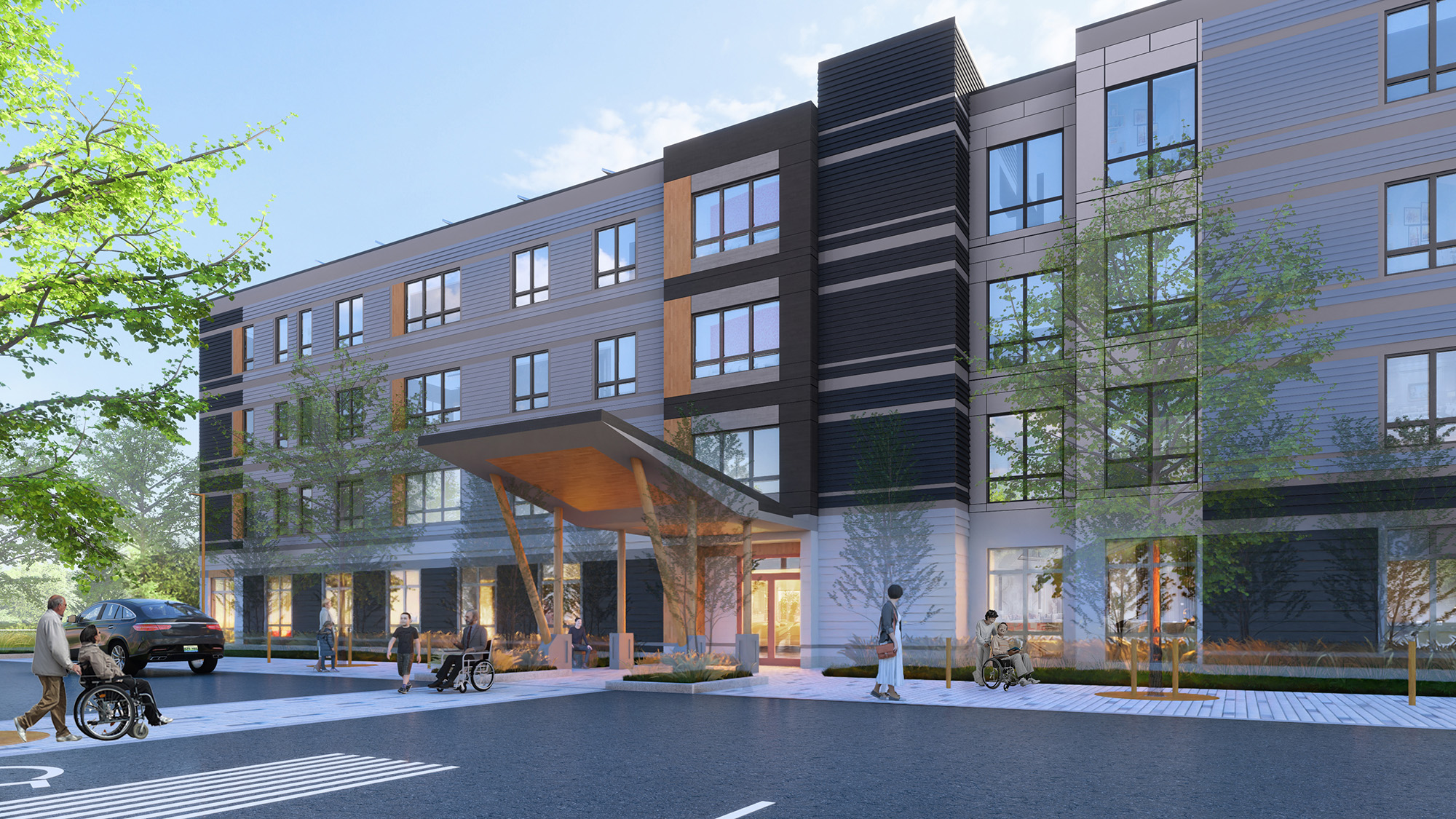
Also on the first floor, a workspace will allow service providers to repair any electrical or mechanical issues with residents’ wheelchairs. The workspace might also serve individuals from nearby rehab centers and assisted living facilities, Kane adds.
“If a wheelchair gets broken, you’re bedridden, and with supply chain issues, you can’t just get a new one. And a lot of them are custom-built,” Kane says. The workspace, he says, is “like a garage for wheelchairs.”
The project will take a Passive House approach to improve energy efficiency and lower the building’s carbon impact and operational costs. To optimize both efficiency and indoor air quality, the building will feature high-performance, triple-glazed windows; tight air sealing; and a robust envelope with both exterior and interior insulation. The all-electric building will use highly efficient variable refrigerant flow (VRF) heating and cooling systems, with a central heat pump providing hot water for the units.
Approved by Scarborough’s planning board in June, the project is expected to break ground in spring 2024 and welcome residents in 2025. Anticipated rents for the one-, two-, and three-bedroom units will range between $1,200 and $2,200.


