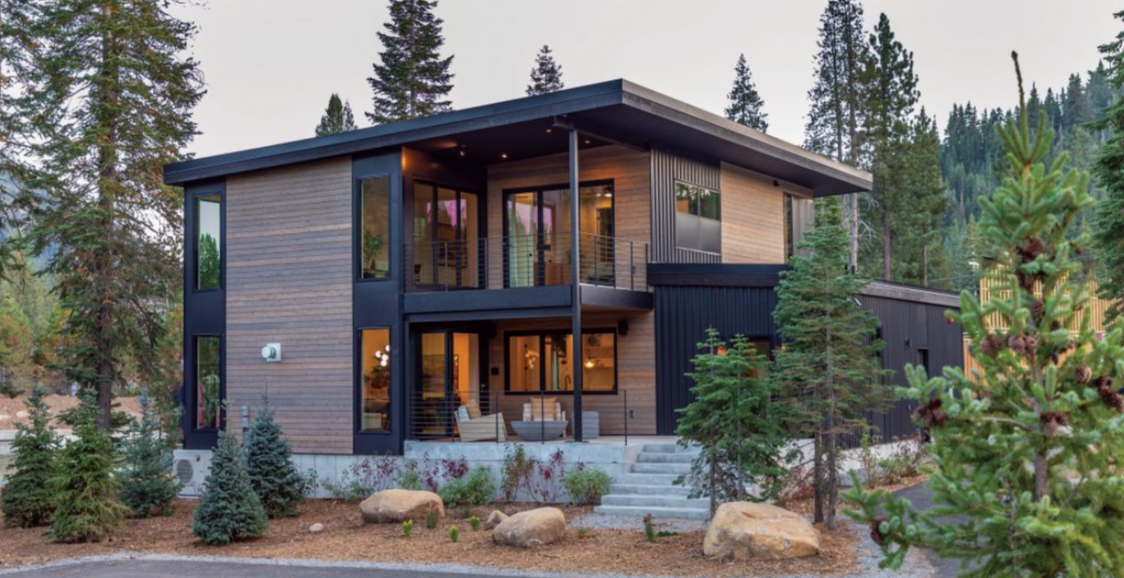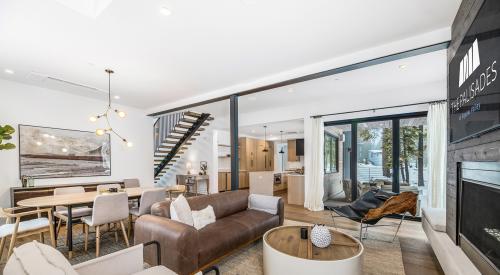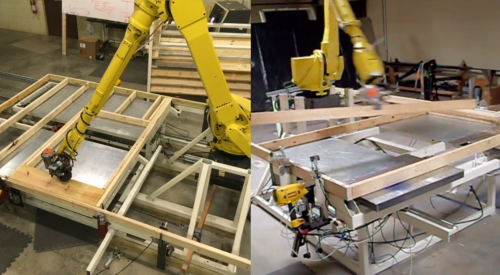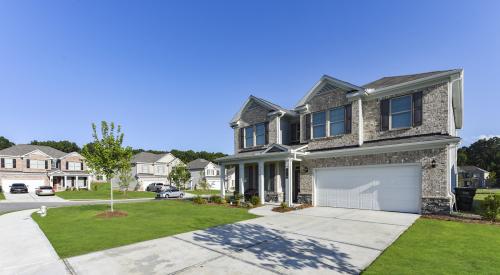A couple years ago, the Brown Studio, an architectural and design firm based in San Diego, launched an ambitious development project: The Palisades at Squaw Valley would offer luxury single-family homes and townhomes nestled among the mountains of California’s Lake Tahoe region.
But the project would carry some significant challenges for traditional on-site construction. For one thing, the area’s snowy weather would likely result in work delays. For another, the in-demand local trade labor would cost at least a third more than the labor in nearby areas, according to Shawn Benson, studio lead, the Brown Studio.
“One of the biggest goals we had with the Tahoe project was to minimize site labor,” Benson says.
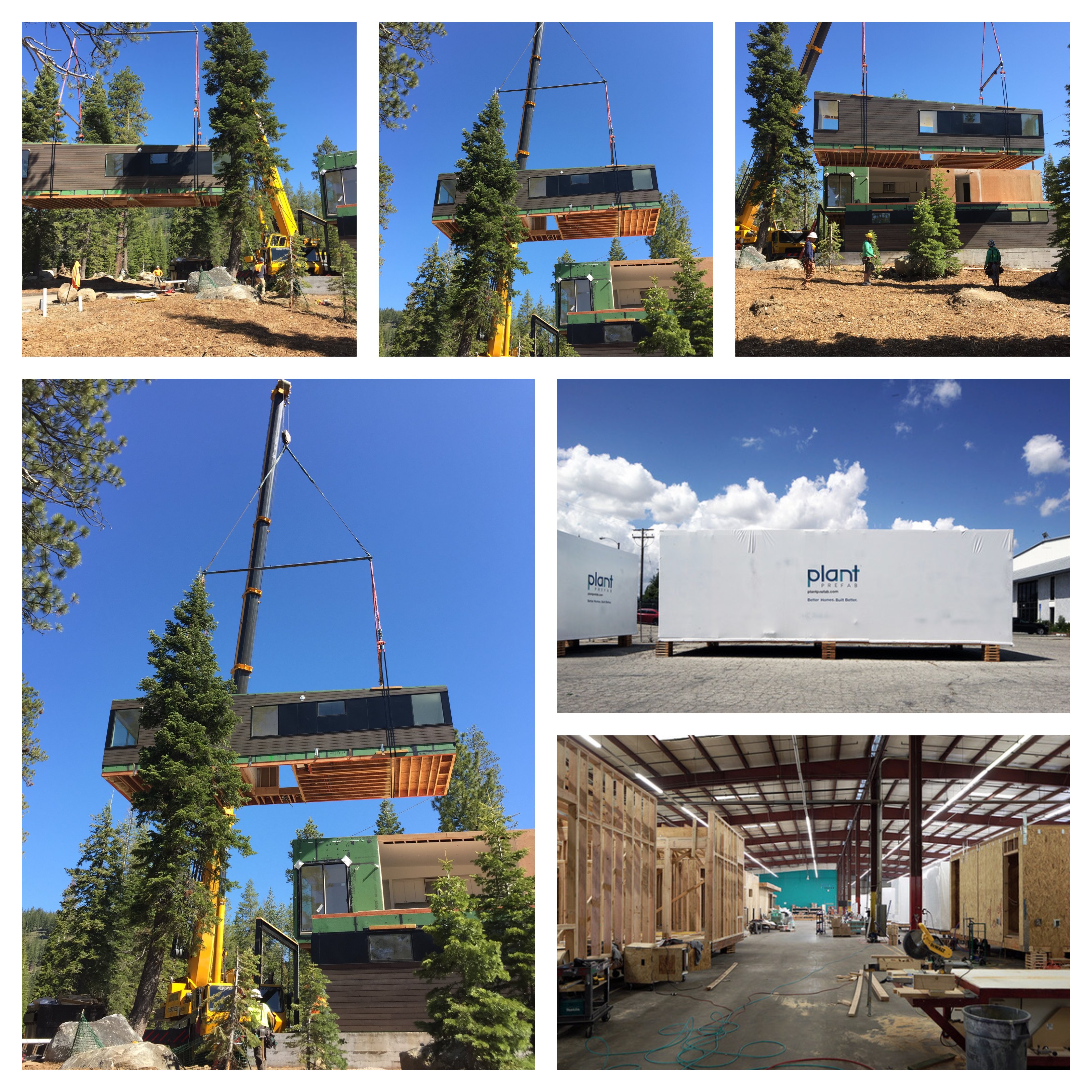
So the Brown Studio searched for a prefab solution. But that also presented a potential drawback: Modular construction’s redundant structures and height and width limitations could impinge on the Brown Studio’s custom designs.
The firm needed a solution that would deliver both the efficiencies of modular construction and the customizations of on-site construction. Benson says the firm found it in Plant Prefab.
Plant Prefab's Hybrid Approach to Modular Housing Construction
Rather than using either modules or building panels, Plant Prefab uses both. It builds modules for a house’s more complex spaces, like the kitchen and bathrooms, while using panels for the simpler spaces, like the garage and hallways.
“It’s a hybrid approach that has greater cost efficiency and design flexibility,” says Steve Glenn, CEO and founder, Plant Prefab. The company calls its hybrid approach to modular construction the Plant Building System.
Wall, roof, and floor panels are smaller than modular units and can be shipped in flat packs—resulting in lower transport costs. But typical prefab panels include just the framing and insulation, so the electrical and plumbing work have to be done on site—resulting in higher labor costs.
RELATED: Housing Startup Brings ‘Builder Bots’ To Homebuilding
To keep both transport and on-site labor costs low, Plant Prefab integrates all the mechanicals into the panels it constructs in its 62,000-square-foot factory in the Southern California town of Rialto, and then assembles the panels on site.
As a result of Plant Prefab’s system, the Brown Studio needed laborers to join the panels together for the homes’ garages, decks, roofs, and hallways, but the firm didn’t have to hire expensive electricians or plumbers on site. Meanwhile, Plant Prefab built the homes’ main living spaces, kitchens, and bathrooms as fully complete modules. The Brown Studio needed high-demand local labor primarily to construct the foundation, paint, and install siding.
By building in tandem with site work and installing all the plumbing, electric, HVAC, flooring, tile, cabinets and appliances in its factory, Plant Prefab says it reduced the overall construction time of the Palisades at Squaw Valley project by 50 percent of on-site construction time. Each home took about 12 to 14 weeks to build.
VIDEO: More on Plant Prefab
And factory construction meant that the weather didn’t impact the project’s schedule: “We were able to work in the winter season, which is typically shut down in Tahoe,” Benson says.
Design Innovation With Modular Construction
The design benefited, too. Because it isn’t entirely confined to the dimensions of the modules, a Plant Prefab home can join the panels—which are about 4’ by 8’ for this project (Plant Prefab can customize panel sizes based on project requirements)—in more flexible combinations than modules, which measure around 12’ by 40’. For example, in its Squaw Valley homes, the Brown Studio project took advantage of the panels’ flexibility to create a double-height entryway.
“We weren’t stuck to the limits of modular dimensions,” Benson says. “The homes don’t look like the stacked boxes of a modular project. Internally, too, it doesn’t feel like you’re in individual boxes inside the house.”
Now about halfway done, the rest of the Palisades at Squaw Valley’s more than 40 single-family homes are slated for completion by the end of next year.


