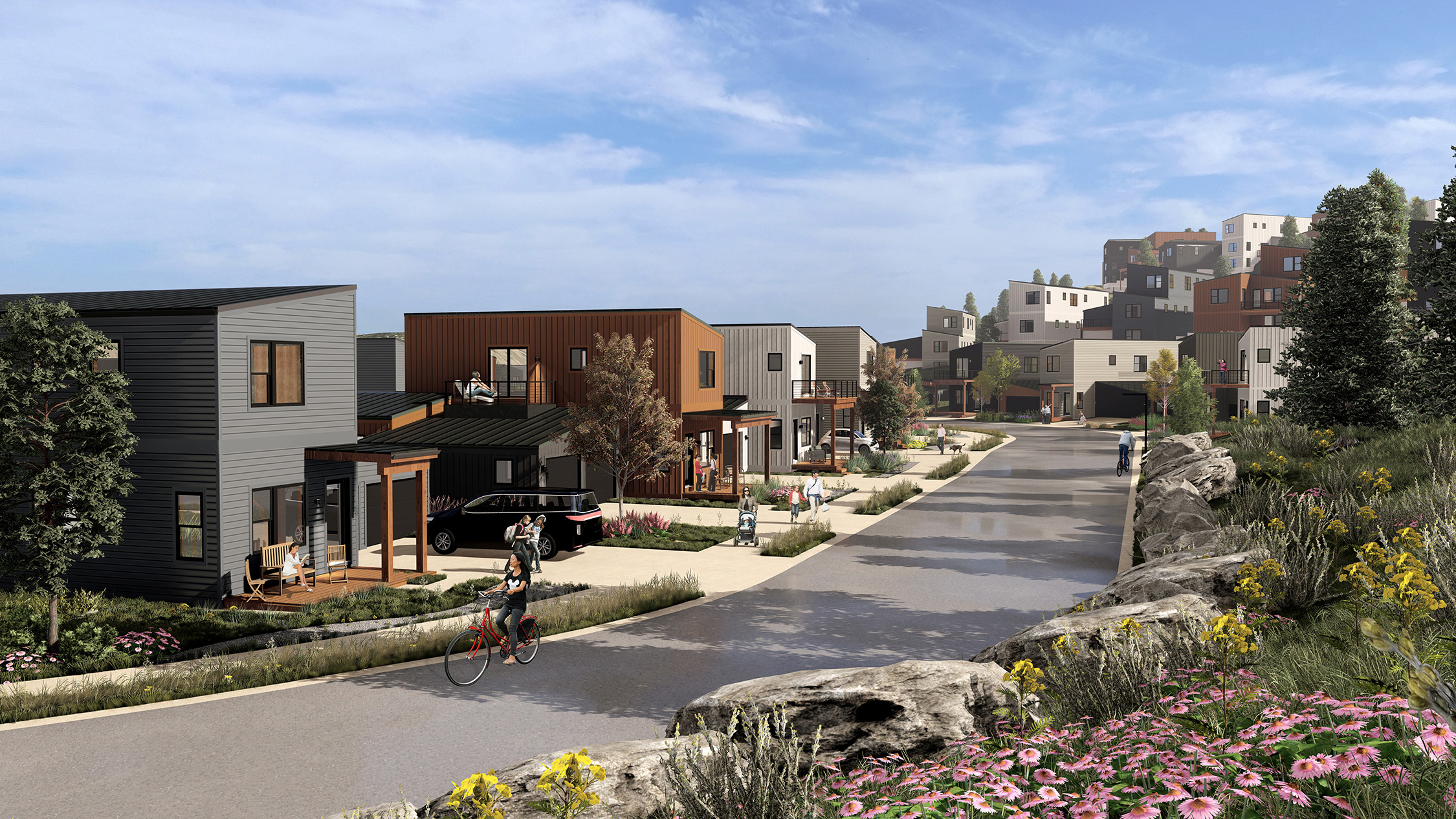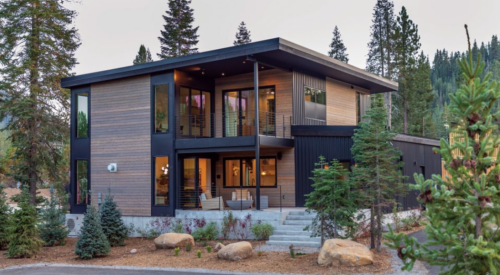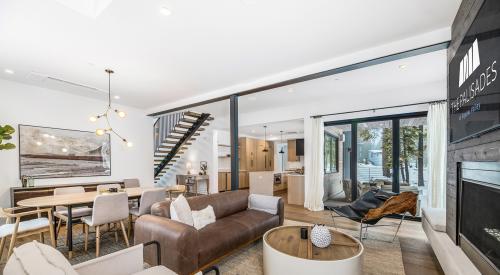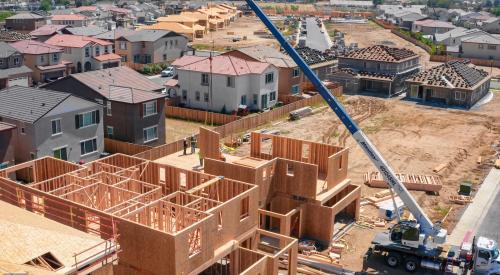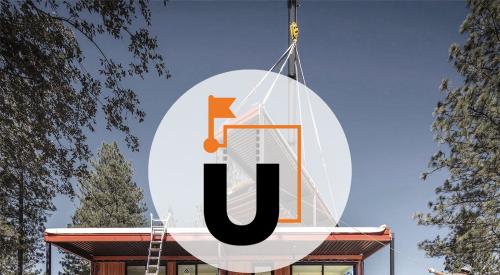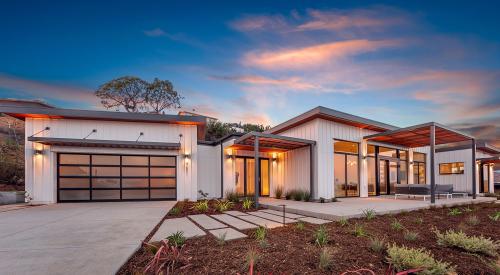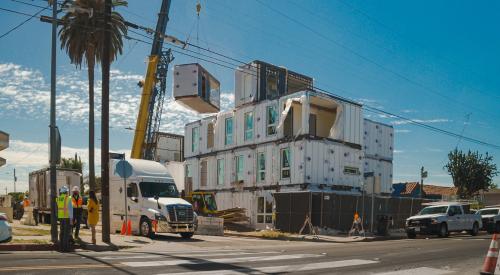After considering and researching modular construction for housing projects over many years, McIntosh Poris, a Detroit-based architecture firm, came to a realization: “Modular doesn’t necessarily save building costs, but it does save time,” says Michael Poris, founding partner, McIntosh Poris.
While modular construction minimizes both onsite labor and scheduling delays, it introduces costs such as module transportation and onsite cranes. The more units produced, the more financial sense modular makes, the firm decided.
Which explains why McIntosh Poris used modular design for the almost 600 units that will make up the Siena Lake development. Developed by Peritus Ventures, Siena Lake will provide workforce housing, including single family homes and townhomes, in Vail Valley, Colo. The unit prices will range from $500,000 to $700,000, Poris says.
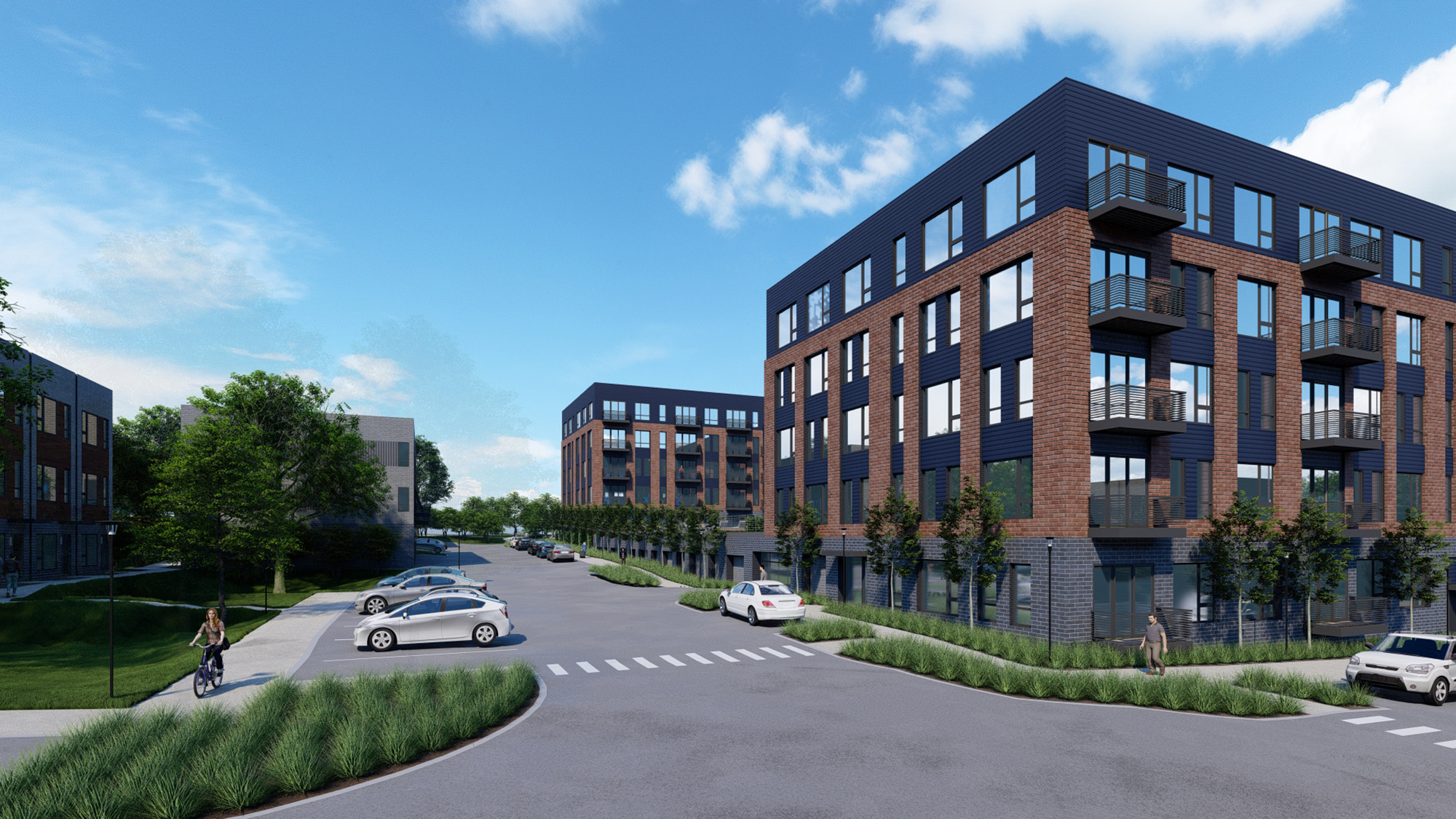
Finding the Right Modular Machine
But as McIntosh Poris searched for a modular factory that could deliver several hundred units, the firm discovered that factories for single-family homes tend to fall into one of two camps. Either they can produce high volumes but with only limited design options, or they can allow more custom designs but not at high volumes (unless they’re prohibitively expensive).
McIntosh Poris determined that most modular factories fall into the first group: They produce manufactured housing with only a few design templates. The firm encountered “too many restrictions on what we could do and what we could use,” Poris says.
“Only a handful of modular factories can do nicer-quality, more custom homes, and not many factories can produce a high volume,” he says. “With single-family homes, you deal either with higher-end, custom one-off units or with manufactured housing. We just didn’t find a lot in between.”
Plant Prefab
McIntosh Poris found a factory that could thread the needle: California-based Plant Prefab. In Bakersfield, Calif., Plant Prefab’s third factory—which is also its first automated factory, opening this year—will be able to make the large number of custom units that Siena Lake needs. The units’ exterior designs drew inspiration from the mountainous site, with engineered wood siding and timber-supported porch canopies. “Plant Prefab was great to work with on the design,” says Laurie Hughet-Hiller, principal, McIntosh Poris.
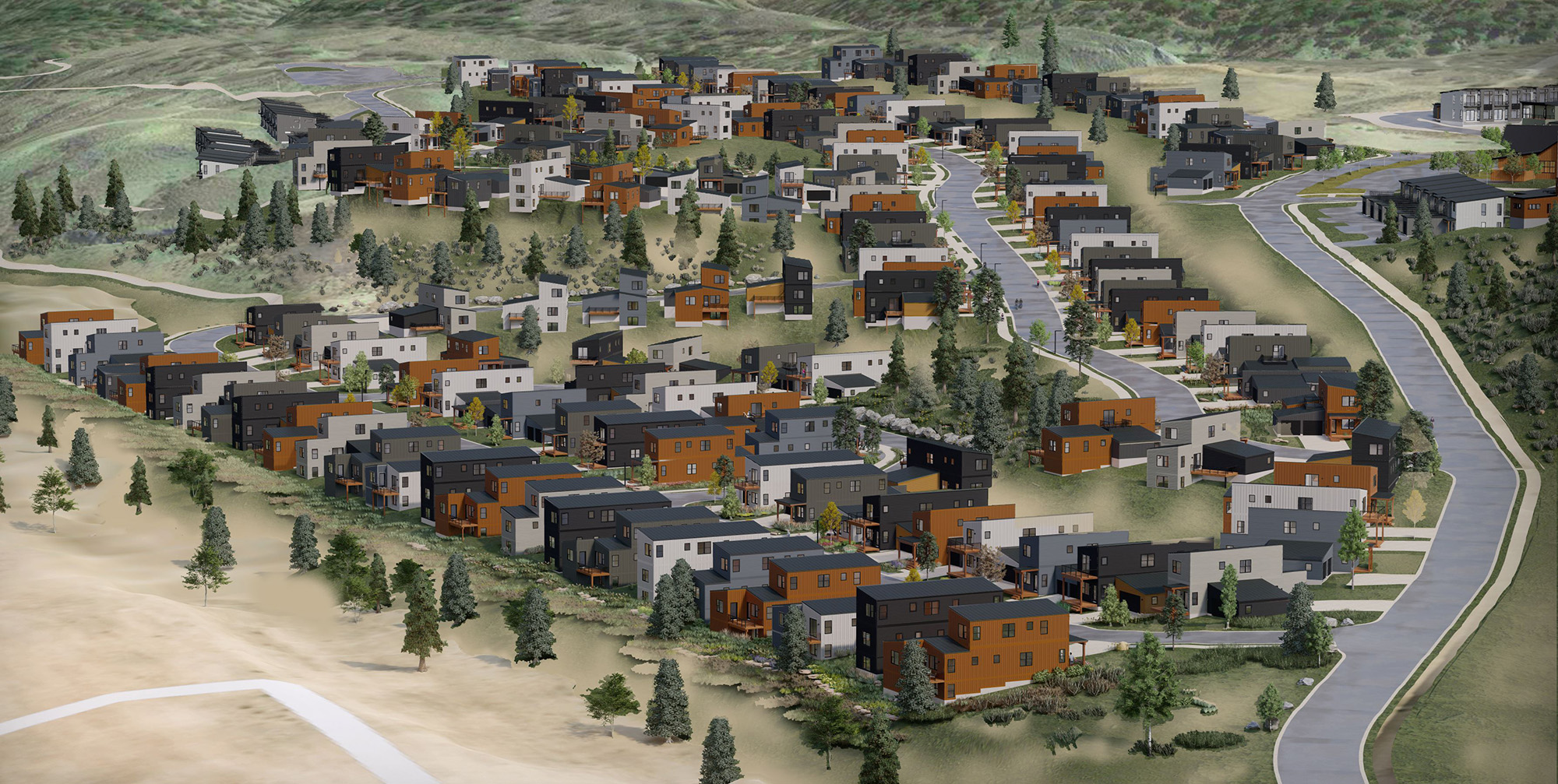
Compared to other modular factories, according to Poris and Hughet-Hiller, Plant Prefab can deliver modules with more work completed and installed—such as the mechanical systems and quartz counters—which means that much less work will need to be completed onsite. “You want to limit as much onsite work as possible,” Poris says.
The Future of Modular
Siena Lake’s modular construction will eliminate not just much of the onsite labor but also potential delays caused by weather and other factors. “It will definitely save time because when you build onsite there are so many things that delay the project. Building in a factory will speed up the process a lot,” Poris says.
Beyond the time savings, there’s also the issue of quality: “You get a better product from the factory,” Hughet-Hiller says. An automated factory’s controlled environment yields far better construction tolerances, she explains.
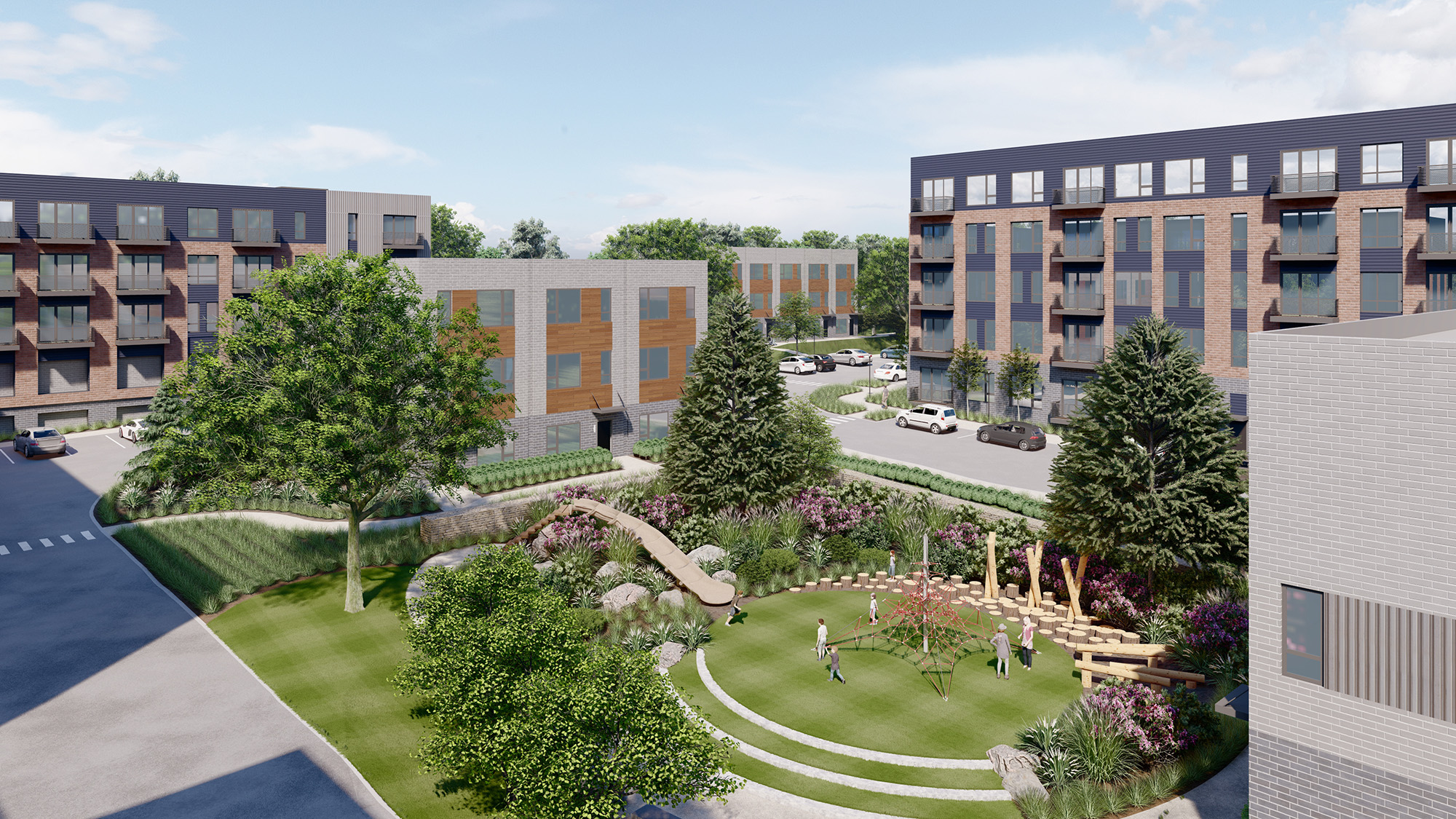
“Plant Prefab’s proprietary program models every last nail and screw—every single thing that’s needed to build the home,” Hughet-Hiller says. Poris contrasts factory tolerances to those of traditional methods: “We’re so used to wood construction, where if you’re within a foot, you’re lucky.”
The fabricator’s digital modeling also yields a more accurate estimate. “An estimate for a project built onsite can’t account for weather or other delays, and that estimate can escalate from any number of things. But if it’s built in a factory, the estimate is almost a guaranteed price,” Poris says.
For Poris, the future of modular looks bright. “Modular is going to evolve; it’s still pretty young,” he says. “As more modular factories get built for larger-scale developments, and as more automation happens, it will keep growing.”


