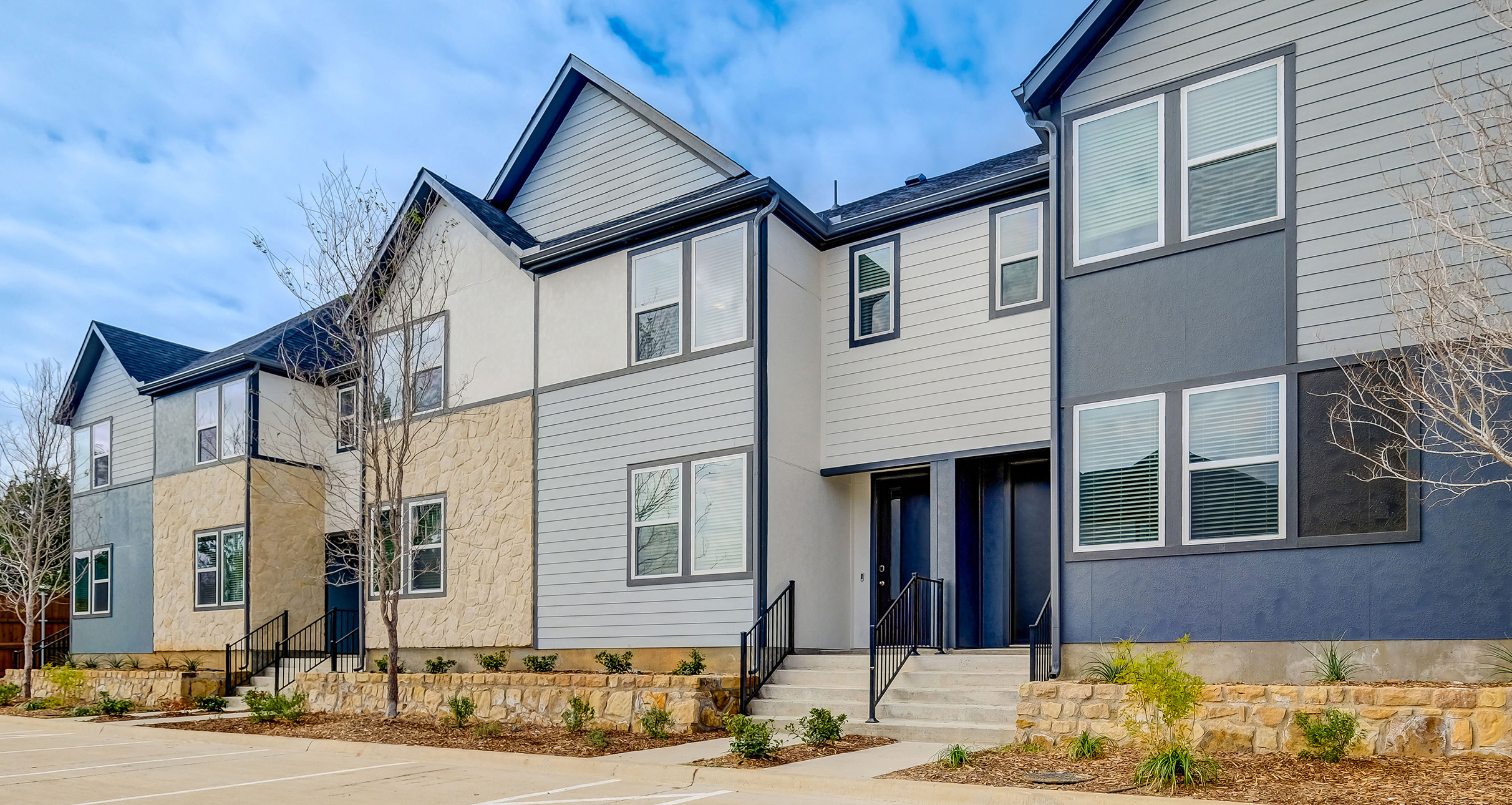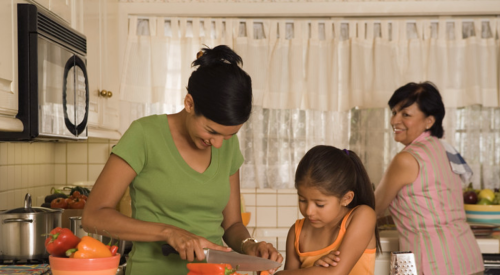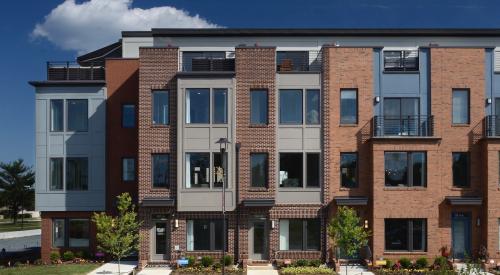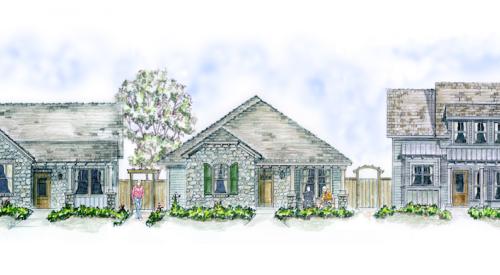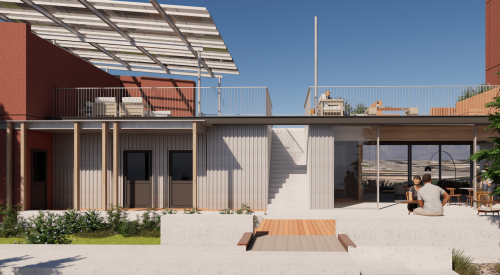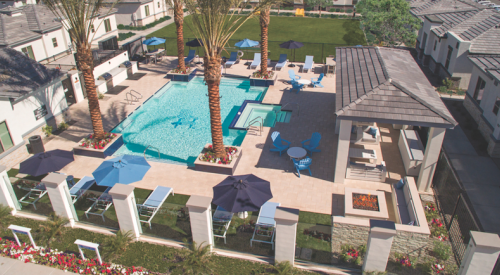The build-for-rent (BFR) market has been booming in recent years, as potential homebuyers have found themselves priced out of owning. But for developers and builders looking to make the most of this growing market, BFR presents its own design challenges and opportunities.
To shed light on an optimal BFR design strategy, architecture and design firm BSB Design spoke with experts Dave Copenhaver, Rick Henry, and Michael Kramer about four of the more active BFR markets: Arizona, California, Florida, and Texas.
5 tips for designing build-for-rent homes
Steve Krob, associate marketing director, BSB Design, shared the following five takeaways.
1. Offer a variety of product types within the same community to ease approvals
Early BFR developments focused on detached units, sometimes referred to as horizontal apartments. Detached BFR units remain popular, but in more recent years, developers have been building both detached and attached products such as duplexes, triplexes, and row-style townhomes—all within the same BFR community. This combination of products within a single development has helped ease approvals, especially in areas where BFR is still a fairly new concept.
“That mix of product types seems appealing to municipalities that tend to favor single-family detached developments but are understanding the benefits of mixed density and product types within the same parcel,” Krob says. “If you do an attached product, it helps to have a detached product alongside it.”
2. Solve for zoning with BFR pockets integrated within for-sale communities
Similar to offering both attached and detached within a BFR development, providing both for-rent and for-sale units in one community can help solve for zoning. BSB Design has seen midsize and smaller builders successfully enter the BFR market by integrating several rental units within a larger for-sale development. Putting rental beside for-sale demonstrates the quality of BFR and helps legitimize it.
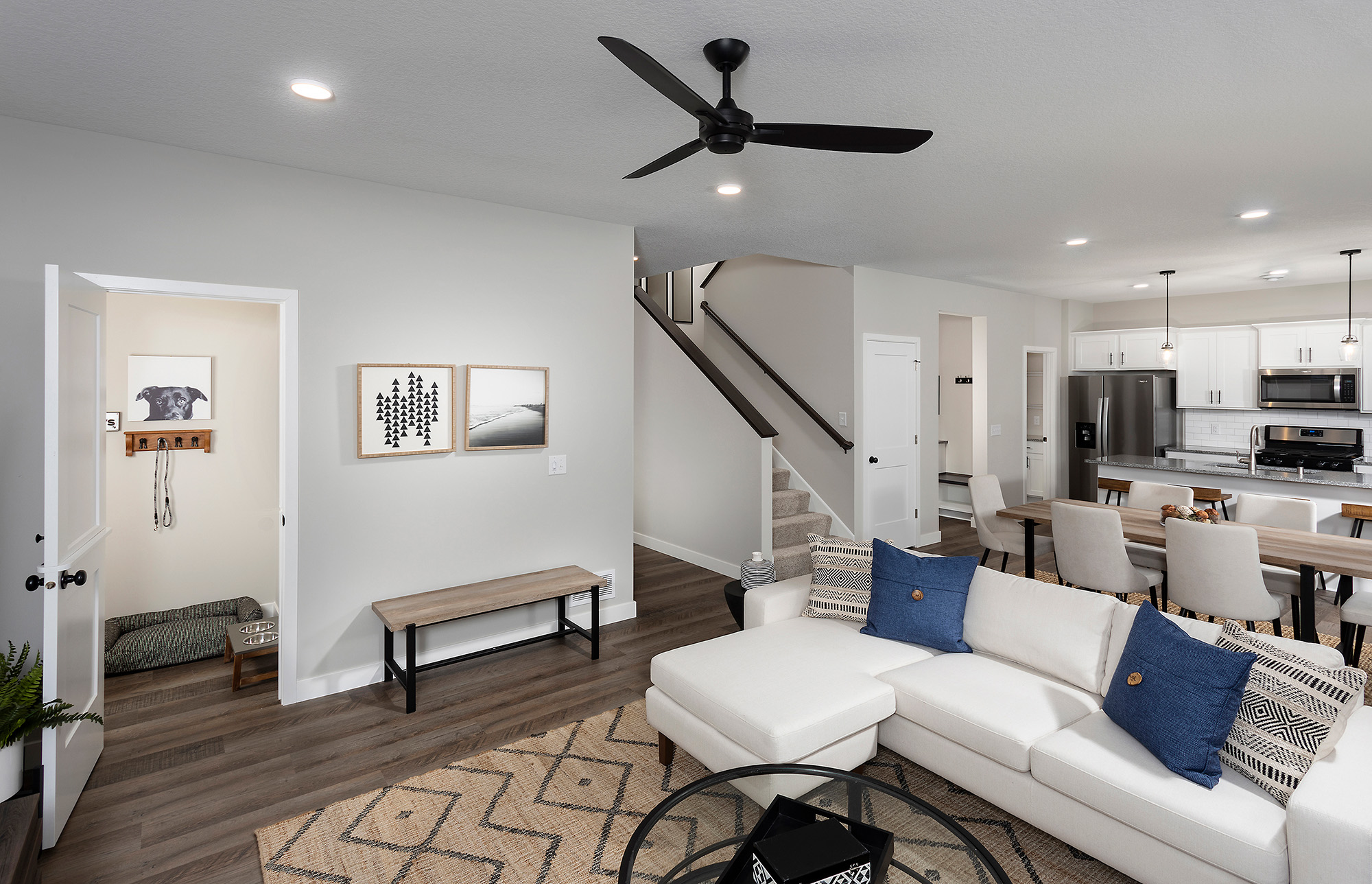
“When you put build-to-rent side by side with a for-sale product, that hits it out of the park for some municipalities,” Krob says. “Any negative connotation you have for a build-to-rent home naturally dissipates … because you’re looking at two products that are very similar.”
3. Blend zero-, one-, and two-car garage options and offer amenities accordingly
Particularly throughout the pandemic, people have increasingly been using their garages as additional outdoor living spaces. That’s why, in BFR communities with garages, some developers are finding they can decrease the amount of built amenity space.
“When you have detached homes with two-car garages, you won’t necessarily see as many pocket parks or supplemental amenity buildings, though you might see a standard, singular club building,” Krob says.
For BFR without garages, developers might be more inclined to offer more outdoor areas, such as green spaces and dog parks, to give occupants more opportunities to get outside the walls of their homes.
4. Design flex and outdoor spaces to differentiate BFR from apartments
Multifamily buildings typically have a standard design plan: “If you’ve been in one 1- or 2-bedroom apartment, you’ve probably been in most of them,” Krob says.
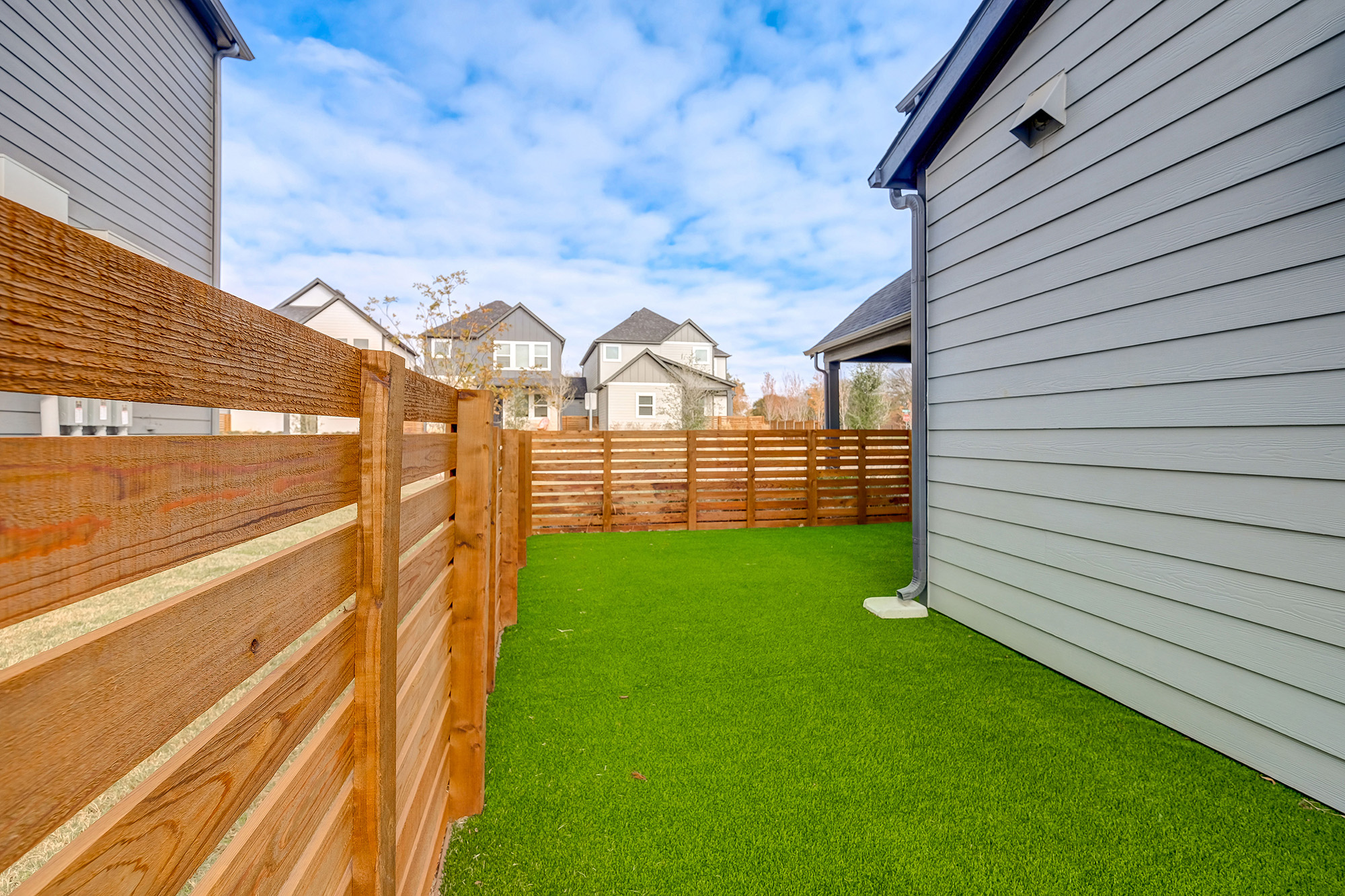
But with BFR, developers and builders have an opportunity to include some of the flexible and niche spaces that are trending in the for-sale market—such as pocket offices, larger pantries, or even morning or mini kitchens. Flex and niche spaces often don’t make economic sense for multifamily developments, but they can distinguish attached and detached BFR developments from rental apartments.
“A little bit of square footage goes a long way in these unit plans and helps them feel different than apartments,” Krob says.
5. Standardize plan portfolios and use prototypes to scale in any market
Single-family developers and builders typically build a new product type for each new community. That makes sense in the for-sale market. “But in the build-to-rent space, it’s not economical or feasible to design a new product every time you go to a new market,” Krob says.
BSB Design recommends having a lean library of BFR prototype plans. “Within those footprints, your design can be flexible to a degree, but maintaining a prototype mentality is almost essential, especially for smaller and midsize builders, to be cost-effective with the build-to-rent platform across multiple locations,” Krob says.
For more on build-for-rent and design tips, read it here on Utopia.


