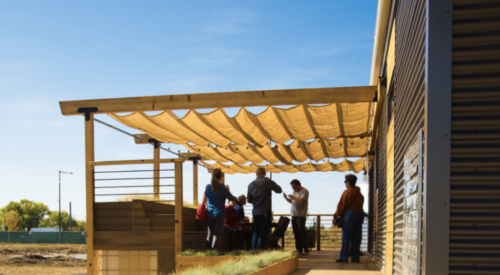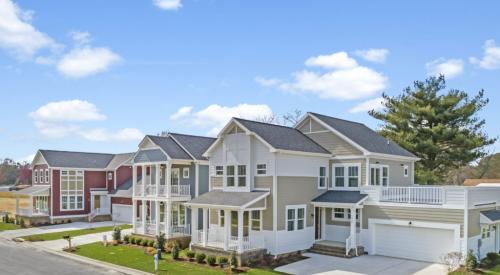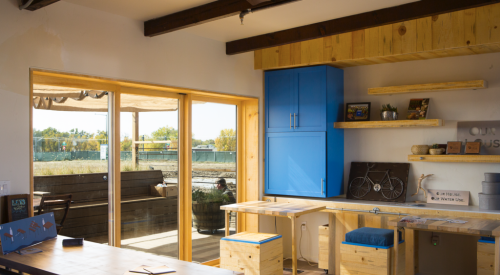In 2018, a March nor’easter caused power outages for over 2 million people on the East Coast. Hurricane Irma in September of 2017 left 7.6 million without power. Residents in New Hampshire still talk about the ice storm in 2008 that left approximately two-thirds of the state in the dark. Certain areas of New Hampshire were without power for weeks.
Design principles that lessen a building’s impact on the environment are critical. But architects should also design resilient homes and buildings that provide for basic human needs when utilities are interrupted.
"It's called passive survivability," says Alex Wilson, president of the Resilient Design Institute in Brattleboro, Vt. "It's about designing and building homes that remain habitable if they lose power.”
The basics aren't difficult. They include a super-efficient envelope with good insulation and air sealing, high-performance windows that take advantage of passive solar gain, and natural ventilation. Backup generators, solar panels and home batteries can optimize a building’s function after a storm.

Sealing the Envelope
The building envelope needs to be engineered with code-mandated structural features—tie-downs to resist uplift and shear panels to keep the frame from racking in high winds—as well as careful waterproofing details that include window manufacturer's recommended flashing.
In areas subject to windborne debris, impact-resistant windows reduce the chance of a breach that would let wind and water through. (Make sure to specify the installation clips or bolts required by the manufacturer.)
After the storm passes, those energy efficient features will help keep the home comfortable. "Passive survivability relies on the sustainable design features that have been actively promoted by the green building community," Wilson says.
For clients who want more resilience, a single battery backup can power basic lighting, a refrigerator/freezer, and the furnace or heat pumps for 8 to 12 hours. Adding solar panels to charge the battery can extend that indefinitely.
While most home builders and remodelers won't include all of these features, every resilient house has to achieve a minimum performance baseline. According to Matt Coffey, an architect with South Mountain Company in West Tisbury, Mass., the minimum in his climate is a home that, during an outage, maintains a habitable temperature for several days in winter without concern for pipes freezing.
When it comes to how much backup power to include, it's client specific. "If you have a well you need power to run the pump," says Coffey. “Beyond that, some people are happy with a form of suburban camping, while others want more extensive amenities during a power failure." These more comprehensive systems are often paired with a generator to avoid oversizing the battery backup.
Resilience pays off even if the power never goes out because a waterproof envelope will need less maintenance, and will be less prone to mold and mildew. Insulation, air sealing, and specifying energy-efficient windows will reduce the homeowners' monthly energy bills.
For design and planning resources for windows and doors that contribute to resilient homes, visit JELD-WEN’s professional portal.














