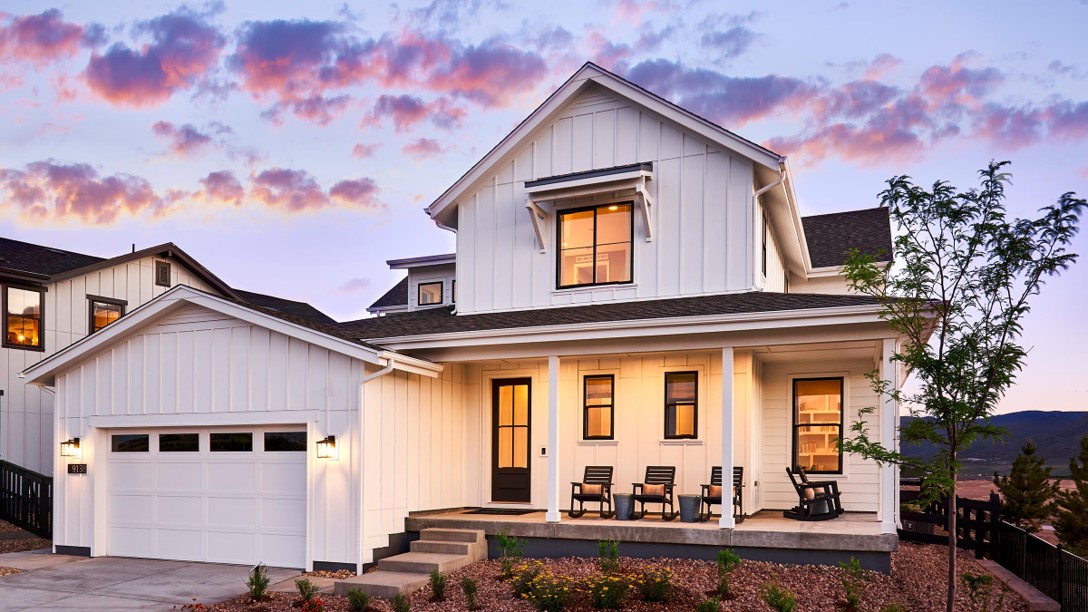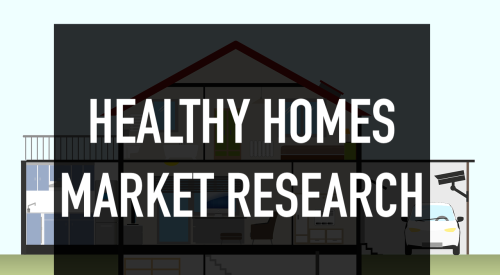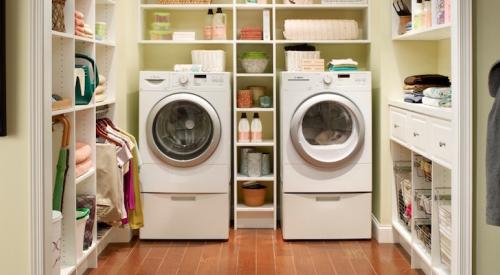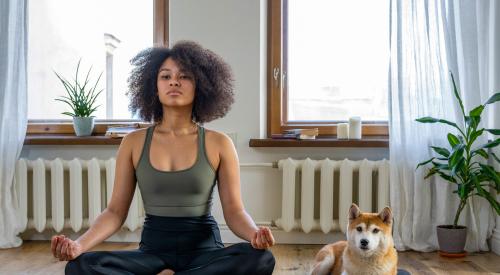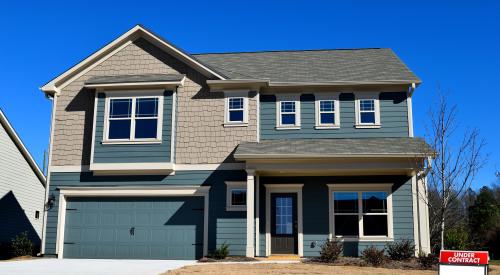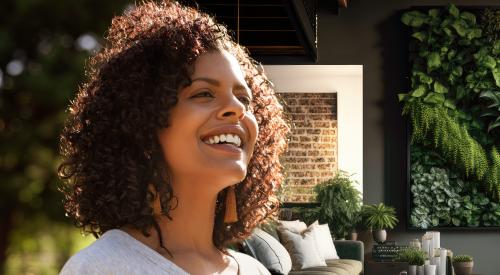After years of shrinking, US homes are starting to get bigger.
Since peaking at 2,689 square feet six years ago, newly built single-family homes got smaller each year until 2020, when they averaged 2,486 square feet.
But in the second quarter of 2021, the average new home was 2,540 square feet. “The average size increased for the first time since 2015,” says Rose Quint, assistant vice president, survey research, National Association of Home Builders (NAHB).
Preferences of the Pandemic-Influenced Home
That trend also can be seen in the number of bedrooms per home, according to Quint, who analyzed US Census Bureau data. After a peak of 47% in 2015, the share of new homes with four or more bedrooms fell to 43% in 2019—then nudged back up to 46% in 2020.
“We are experiencing the consequences of the pandemic,” Quint says. “Homebuyers decided they want two things: They want to move out to the outlying suburbs, and they want more space in their homes.”
Thirty percent of homebuyers prefer the outlying suburbs, up from 26% pre-pandemic, according to NAHB’s 2021 “What Home Buyers Really Want” survey of over 3,000 homebuyers.
Homes need more space to serve more functions, Quint notes: not only living but also working and schooling. Only 21% of NAHB’s respondents said they want a bigger house because of the pandemic. But one fifth of homebuyers, Quint points out, is “still a significant number of people.”
Even so, the uptick in average home size is fairly modest, according to Donald Ruthroff, principal, Dahlin Group. “Yes, the statistical trend shows houses getting larger, but by 50 square feet. That’s not even a whole room,” says Ruthroff, who, along with Quint, discussed recent trends in their presentation earlier this year, “Home Trends, Buyer Preferences, and Must-Have Features for 2021.”
As an architect and designer, Ruthroff has noticed not so much an increase in how much home people want—but instead a change in how they use it. “What’s important is making floor plans more flexible so homebuyers can utilize the spaces in many different ways,” he says.
Home buyers want open layouts most of all. 85% of survey respondents desire an open arrangement between the dining room and kitchen, 79% between kitchen and family room, and 70% between family room and dining.
RELATED: 5 Top Home Exterior Design Trends for 2021
The Dahlin Group Concept Home
Informed by a 2020 survey of almost 4,000 homeowners, Dahlin Group recently designed a concept home, built by Garman Homes in North Carolina, with a room specifically to serve multiple purposes. Located off the front entryway, this flex room can be an office or schoolroom, or it can be divided into two rooms with a folding partition.
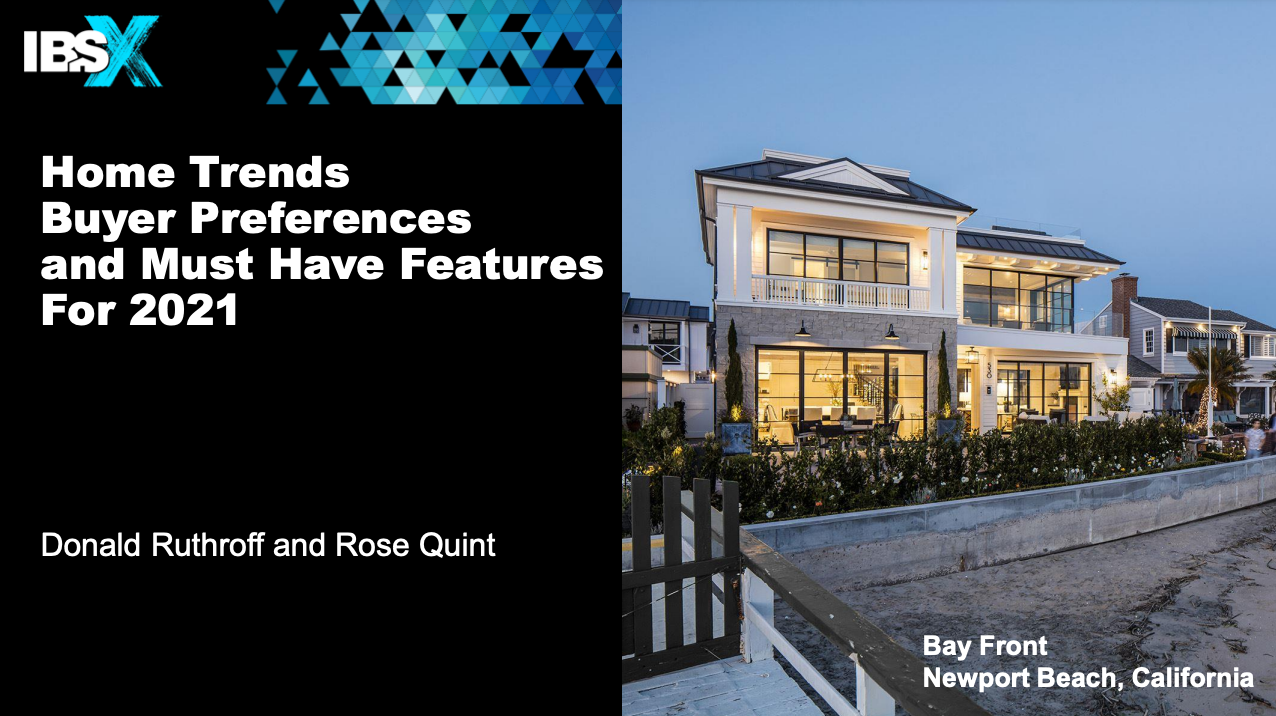
In addition to flexible space, Ruthroff has noticed two other home trends. Both signal the lasting impact of the pandemic, he finds.
There’s an increasing focus on how homeowners and their guests enter the homes—and how entryways form a protective barrier. For instance, some homeowners want a powder room near the entry, so people can wash their hands as soon as they enter. Dahlin’s concept home features a vestibule just inside the front entry that can be closed off from the rest of the house with a pocket door—a quasi-airlock space to meet visitors, such as delivery people, without letting them all the way into the home’s inner sanctum.
And there’s a growing interest in biophilic design to create a sense of connection with nature. That informs considerations such as the placement and size of windows as well as interior materials, colors, and finishes. Woods are popular, and so are colors such as green and blue that evoke the outdoors, Ruthroff notes.
The NAHB survey also asked homebuyers about the features they most want in their homes. At the top of their list, from over 200 options, are the laundry room and exterior lighting: 87% of respondents said these features are either essential or desirable.
In terms of the laundry room, Ruthroff has noticed a shift in where homeowners want to place it. For years, the laundry room typically has been located near the primary bedroom. But recently, homeowners have wanted it next to the owners’ entry, perhaps hidden behind a barndoor or pocket door.
Here, too, Ruthroff points to the pandemic-era desire to keep the inside and outside worlds separate: “People come home with clothing they might want to clean right away, without dragging it into the house, and this gives them the opportunity to do that,” he says.
Interestingly, at least 40% of home buyers do not want 10 of the 200+ features listed in the NAHB survey, including a wine cellar (#4), pet washing station (#5), and a golf course (#7).
The full report includes much more information not listed in the key findings, including an extensive appendix of the data, buyer types, participant demographics, and more. (View part 2 of our coverage of NAHB’s What Home Buyers Really Want report.)
To download the PDF slidedeck from Ruthroff and Quint's IBSx presentation, “Home Trends, Buyer Preferences, and Must-Have Features for 2021,” click the DOWNLOAD THE REPORT button below.


