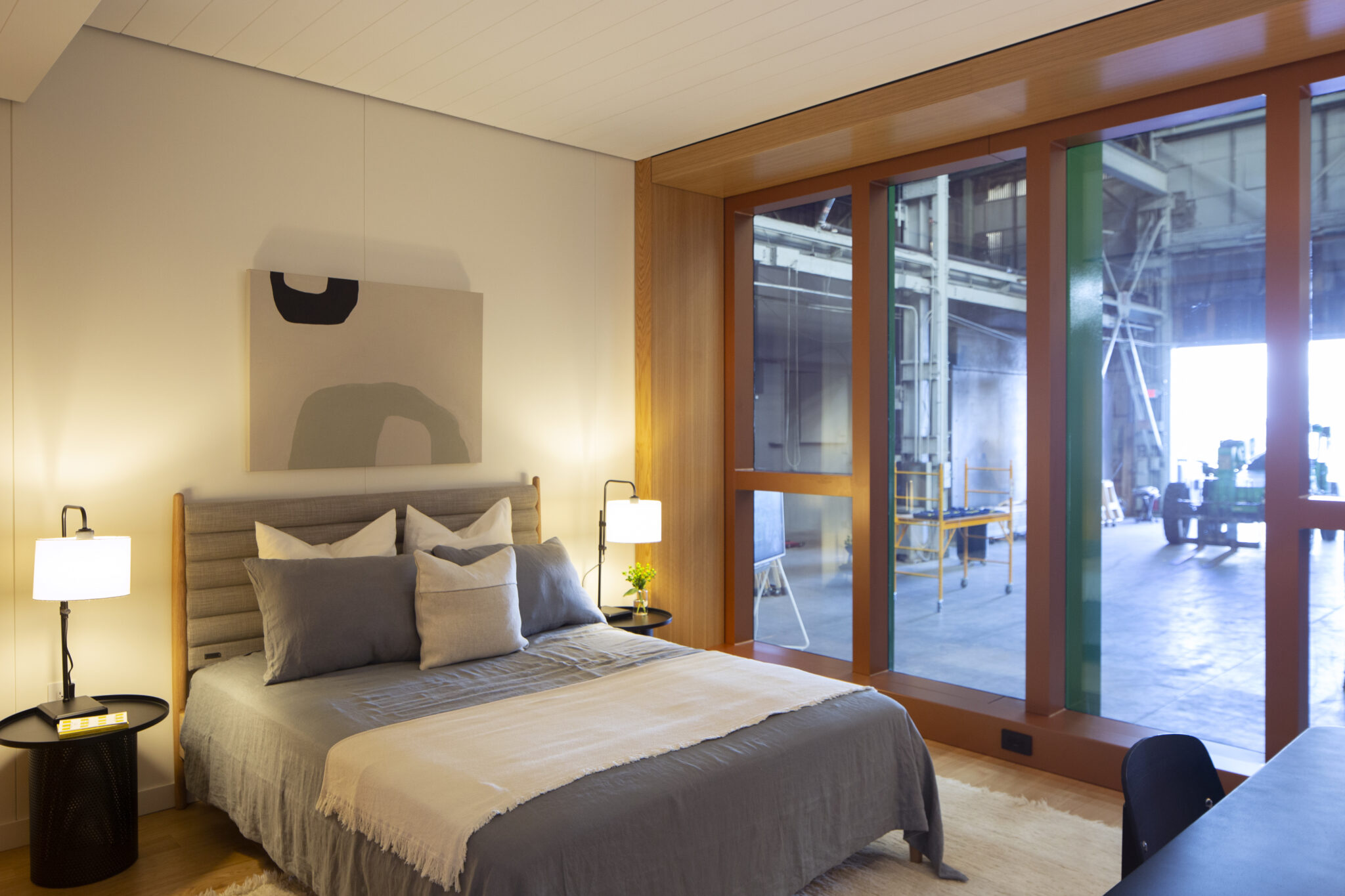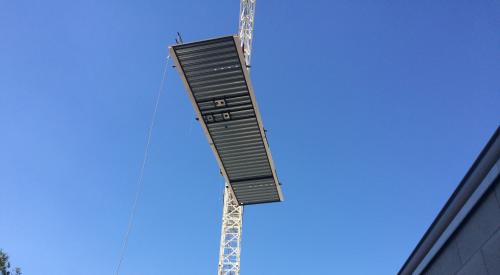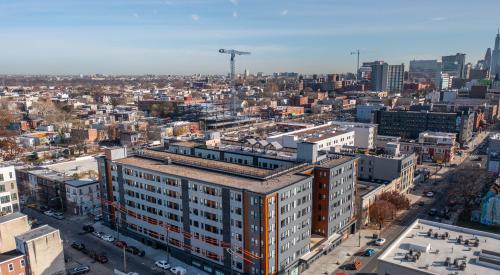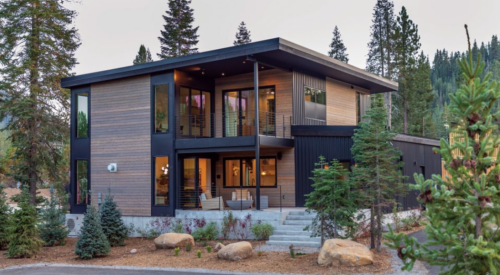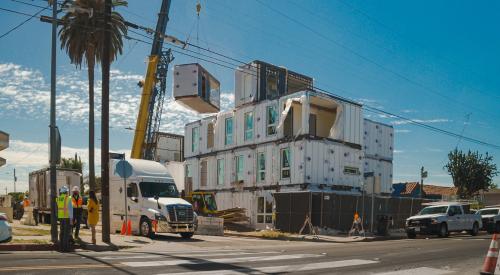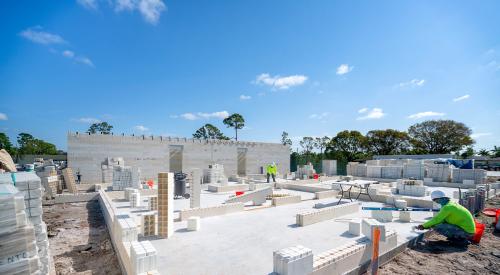The auto and aerospace industries have long prized efficiency in manufacturing. So why can’t the construction industry? A startup called Assembly OSM thinks it can—and should.
Assembly OSM aims to build mid-to-high-rise residential buildings using a digital design technology and advanced manufacturing techniques it has developed in collaboration with auto and aerospace engineers, who have decades of experience with Boeing, SpaceX, and Tesla. In October, Assembly OSM unveiled its first apartment unit. The company has raised almost $22 million from investors, and it has a tentative deal to build its first midrise building in New York City.
Post-Modular Approach To Building
Assembly OSM dubs its approach 'post-modular.' It’s not traditional construction, with all materials and labor brought onsite.
But it’s also not modular construction, which performs the same onsite activities but at an offsite factory. That’s what Assembly OSM’s cofounders, architects Bill and Chris Sharples, and their renowned architecture firm, SHoP, did for their B2 tower at 461 Dean Street in Brooklyn—the world’s tallest modular residential building when it was completed in 2016. That experience inspired the Sharples brothers to improve on modular.
'We build in the factory the way the auto and aerospace industries have been doing it for decades.' — Andrew Staniforth, CEO, Assembly OSM
The result, Assembly OSM, represents the third generation of construction, says CEO Andrew Staniforth. “We build in the factory the way the auto and aerospace industries have been doing it for decades,” he says. “Assembly uses advanced technologies that have been embraced by high-tech industries, and it’s bringing them to the fabrication of buildings.”
Traditionally, architecture, engineering, and construction software creates 2D or 3D designs. “But they’re used purely for representation and instruction,” Bill Sharples says. By contrast, for the past three years, Assembly OSM has been developing a customized version of Dassault Systèmes’ CATIA, a computer-aided manufacturing program used by Boeing, Tesla, and (for many years) the Sharples’ firm, SHoP.
With CATIA, Assembly OSM designs a digital model that maps and numbers every single building component, from the floors to the walls to the mechanicals—“all the way down to the door hinge and its four screws,” Sharples says. “We know every data point.” And that trove of data not only helps Assembly OSM manage the entire construction process from start to finish, but it also can reduce human error and result in faster timelines and more certain costs.
Assembly OSM doesn’t build an entire structure itself—just as an auto company doesn’t manufacture each piece that goes into its cars. Instead, similar to an auto plant putting together a dashboard or an airplane plant assembling a cabin, Assembly OSM’s suppliers (about 40 currently) manufacture fully finished components, such as kitchen and bathroom pods, that meet the digital model’s exact specifications.
Then Assembly OSM clicks the components together, like Legos.
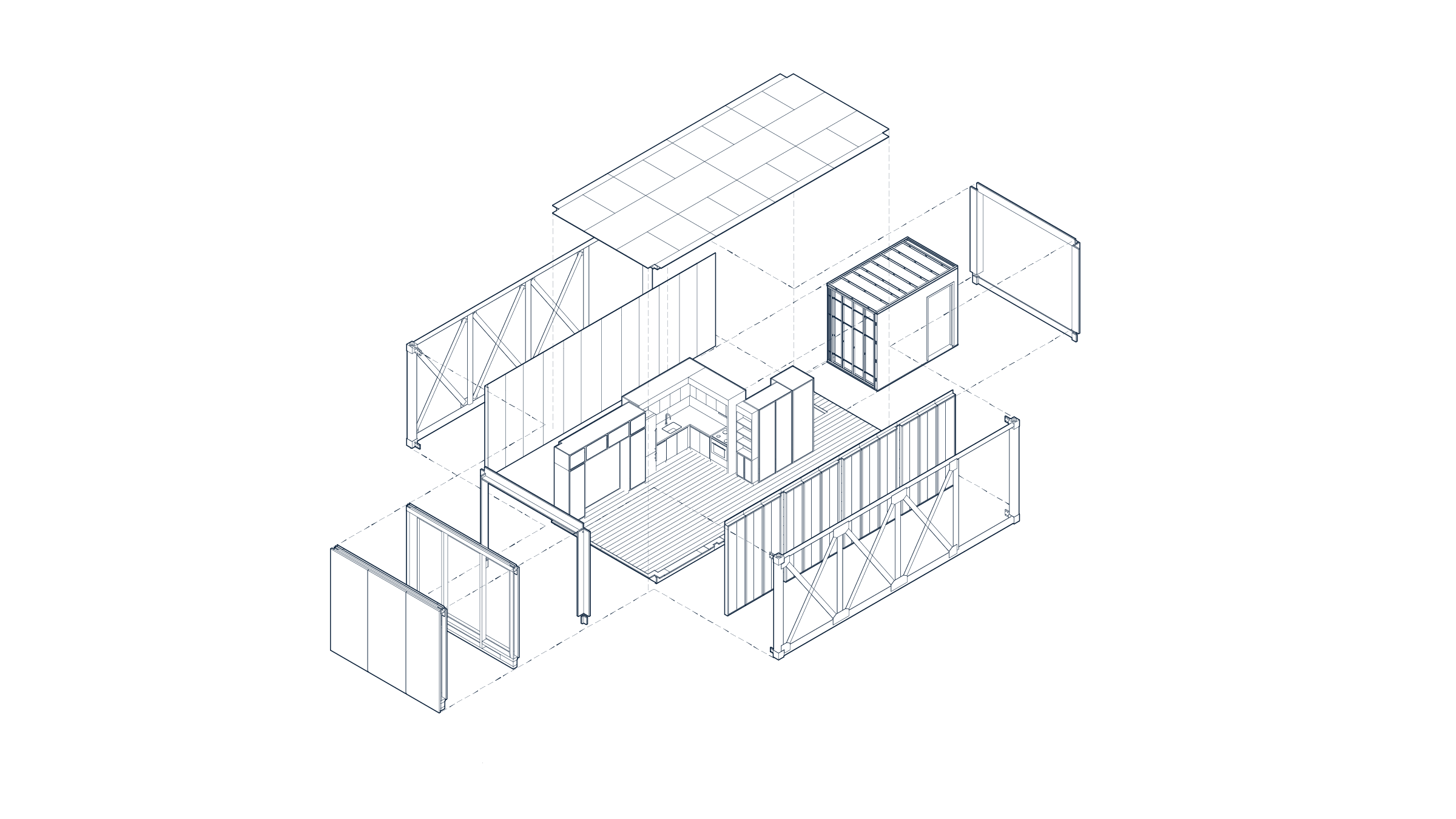
How Does It All Click?
The key is in the name: Assembly OSM doesn’t so much construct buildings. It assembles them. “When we put a project together, it clicks—it’s not hammer and nail,” Staniforth says. The clicked-together volumetric modules then get erected onsite.
Each Assembly OSM building has three components in common: the steel chassis, the façade’s connection points to the chassis, and the mechanicals. By limiting its prescriptive elements to those three things, Assembly can allow for mass customization in design, Staniforth explains.
Currently, Assembly’s New Jersey facility has about 20 workstations to assemble its volumetric modules. At scale, Staniforth says, it will produce six mods a day (its first one-bedroom unit comprised two mods).
But does Assembly OSM’s approach represent an innovation on standard construction activities? Or is it simply outsourcing that work to its suppliers?
Some of its suppliers will perform traditional tasks, such as laying bathroom tiles. But Assembly OSM doesn’t just push conventional construction downstream to its suppliers, Staniforth says—it creates efficiencies for them. So, for example, rather than having its suppliers make, spackle, and paint drywall, Assembly OSM designs fully finished wall panels that lock together, reducing the amount of construction its suppliers have to do.

Still, Sharples is careful not to oversell: “We hear a lot in the modular world that they can do it in half the time and half the cost,” he says. While Assembly OSM does intend to cut construction time in half compared to conventional builds, it won’t promise it’ll do the same for cost. Instead, Sharples focuses on the efficiency of a product delivered without change orders and with reduced noise, pollution, and carbon footprint. For one thing, Assembly’s buildings are about 25 percent lighter than conventional structures, Sharples says.
But Assembly’s ambitions go beyond that: it wants to address the housing shortage by making 'post-modular' residential buildings of 10 to 30 stories—first in New York and ultimately in cities around the world. “All our cities have a housing crisis, and at the end of the day, low-rise buildings won’t be the solution,” Sharples says.
For a brief look at how these post-modular buildings are assembled, watch the video below:


