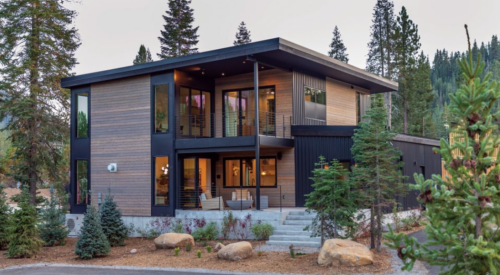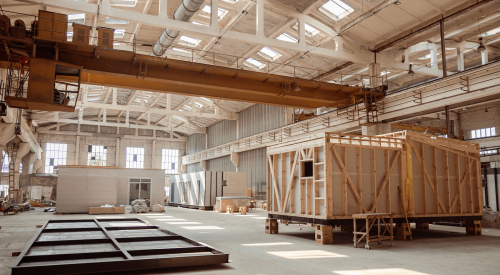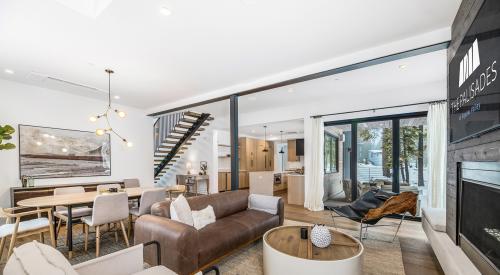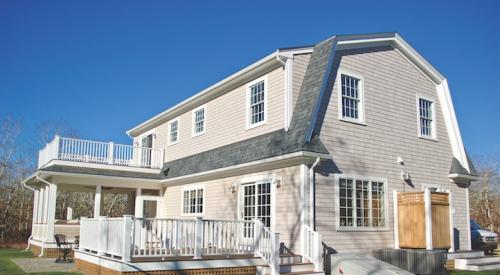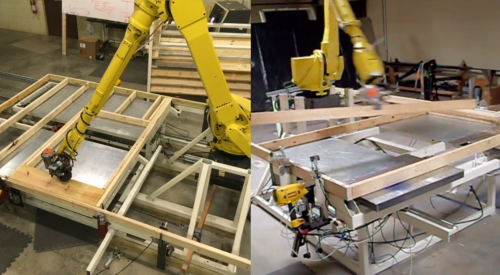International design firms AKT II and OFIS Arhitekti created a towering, modular Living Unit comprised of smaller units to challenge the convention that housing needs to be permanent.
[Related: VIDEO: 14 SPACE-SAVING PRODUCTS IN A COVERINGS 2018 TINY HOME]
“We wanted to prove that a home does not need to be large,” Spela Videcnik, founder of OFIS Arhitekti, says. “It can be a very small unite adaptable on a very different location inside a very condensed city center. So you can place it into a roof, you can place it in a courtyard.”
The companies used timber to make sure the modular units were structurally sound while reducing the weight of the project. By using a wooden envelope, the builders constructed the pods to be warm in the winter and cool in the summer. Each pod weighs 1.85 tons, and the units can be stacked on top of each other or connected horizontally.
[Related: MODULAR COMPANY INTRODUCES ‘ELECTRICALLY SELF-SUSTAINING’ LUXURY HOME]
“We are living in a sharing society where cars, skiers, and spaces are divided between multiple users,” Edoardo Tibuzzi, associate director of AKT II, says. “So models like car-sharing and office space sharing are already proving to be successful, but what about housing?”
The unit appeared in London’s 2018 Design Festival and was later auctioned off in an Architecture Foundation fundraiser, a testament to its temporary nature.
[Related: PLANT PREFAB, BROOKS SCARPA COLLABORATE ON AFFORDABLE HOUSING SOLUTION]
Find out more by watching the video.
Transcript:
The inspiration for the living unit came from a question: does the home need to be permanent or large? So we created this small interior that can also aggregate in larger units. Depends on size, depends on needs. And also using envelope, wooden envelope that is sustainable and that actually keeps temperatures cold in summer and warm in winter. The design of the living units and other prototypes was run by requirements to be modular, to enable reconfigurability, and customization , free standing to minimize foundations, and prefabricated offsite to increase speed of installation onsite and reduce costs. The structure of design is profoundly linked to the environment as well. So harsh weather’s conditions with high winds that sculpted the alpine shelter. While the cantilevers living units are providing shading to the internal spaces. La Casa del desert featured the use of the use of structured glass, which also provided a a terminal barter of high exertions of temperature in the Spanish desert. There are several peculiar structure solutions adopted here, starting from the top, every module weighs 1.85 tons. It’s basically staking six smart cars on top of each other. Our strategy was to touch the earth lightly, reducing the weight as much as possible. For this, we used timber, which works pretty well both structurally and horizontally. Every module is designed to be reconfigured in vertical stacks or horizontally, creating different usable spaces. In this configuration, you could stock up four modules without changing the foundation design.
At the Heart of London
We’re brought the living unit to eh white color factor, as it is AKTI home, and also the center of design in London. We wanted to bring the living unit here to spark a debate on micro living and to provoke a discussion.
“We wanted to prove that a home does not need to be large,” Spela Videcnik, founder of OFIS Arhitekti, says. “It can be a very small unite adaptable on a very different location inside a very condensed city center. So you can place it into a roof, you can place it in a courtyard.”
By bringing the units to London, we’re connecting our research into complex geometrical systems, structural optimizations, and prefabrication. The prototypes are examples of our extensive dispeare in timber construction and member of design. The member the unit is a. Product of european skills with slovinana architecture, British structure and design, and Italian interiors. In our office we were wondering how easy our collaboration ideas would be once Britain leaves the Europe union. We are living in a shelling society where cars, skiers, and spaces are divided between multiple users. So models like car sharing and office space sharing are already proving to be successful, but what about housing?
