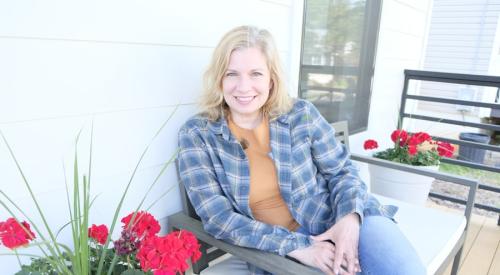The PRODUCTS high-performance demonstration home in Mt Rainier, Md., is progressing nicely as work crews finalize electrical, plumbing, and HVAC rough ins before inspections begin.
“SYMBI Duplex One is a pilot project that will demonstrate a new higher level of quality, innovation and sustainability in home building,” says Nicole Tysvaer, founder and CEO of SYMBI Homes as well as the vice president for sustainability at Galaxy Homes. “We believe there is an enormous market for small multi-family dwellings in traditional single-family zones to help address housing shortages and affordability.”
Consisting of two high-performance units, the projects is being done with structural insulated panels (SIPs), a high-performance building panel that consist of two sheets of OSB and a layer of rigid expanded polystyrene or extruded polystyrene foam insulation in between.
[ Read More: SYMBI HOME: PRODUCTS KICKS OFF HIGH-PERFORMANCE DEMONSTRATION PROJECT ]
Tysvaer says the panels are part of the overall energy efficiency strategy for the project. Each unit will be Zero Energy Ready-certified by the Department of Energy.
“SYMBI Homes are built of prefabricated structurally insulated panels (SIPS), which are factory-built and shipped flat,” Tysvaer says. “SIPs create a tight energy-efficient shell, reduce construction waste, and speed up the building process. SIPs also provide more stability over time, compared to a typical stick-framed home. We don’t see settlement cracks and nail pops in SIPs walls, so less maintenance, too.”
All of the interior and exterior framing is complete, workers have started framing out the front porch, side entry, and back decks. The widows and doors are in place, and the asphalt roof is done. Inside, the HVAC rough-in has begun. A crucial element in any home, the heating and cooling system in SYMBI will use a combination of ductless and ducted minisplits, as well as a whole-house dehumidifier and a fresh-air system.
[ Read More: SYMBI HOME UPDATE: FOUNDATION SLAB GETS POURED, DECK FRAMING BEGINS ]
Plumbing is also done. Each SYMBI unit will feature five bedrooms and three-and-a half bathrooms, including a full unit in the basement (with kitchen) that can be used as an in-law suite or a rental unit.
A startup founded by Tysvaer and Matt Kulp, Symbi Homes aims to reinvent single-family home design and construction with an emphasis on wellness, energy-efficiency, and technology. Tysvaer says key features of the SYMBI duplex, and in fact all future SYMBI homes, will include air and water filtration, a highly insulated pre-fabricated shell, and ongoing home performance monitoring.
Featuring architecture and design that combined a minimalist farmhouse aesthetic, the homes will incorporate biophilic elements integrating patterns of nature, clever storage solutions, high-tech appliances and mechanical systems, and bright and airy interiors thanks to large windows and 9-foot ceilings. Paints and stains will have low or low volatile organic compounds and adhesives will have no formaldehyde.
Consisting of two side-by-side attached dwellings, the SYMBI Duplex One will each measure 2,260 square feet of above-ground heated living space and 950 square feet of finished basement/in-law suite with separate entrance. Each will feature five bedrooms and 3.5 bathrooms, a universally designed first floor guest suite, and a two-car off-street parking space per unit.
Next week, we will get a glimpse of the housewrap, window flashing, and windows being set.
[ Read More:IS IT TIME TO GIVE STRUCTURAL INSULATED PANELS A SECOND LOOK?]










