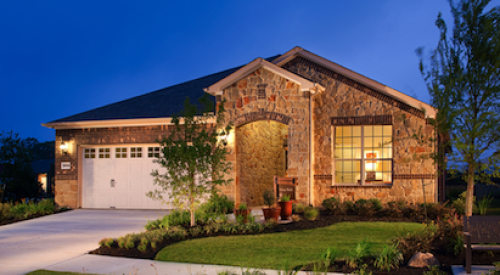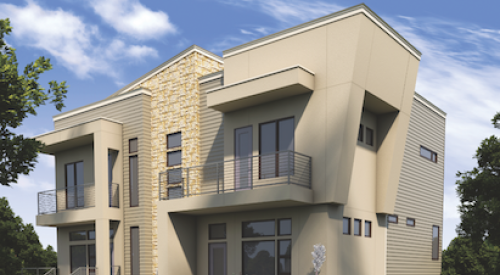|
If anyone can craft designs to make the most of a small space, it's the Japanese. And if any builder in the Pacific Northwest understands sustainability and the natural evolution of neighborhoods, it's Bennett Homes. So when Sumitomo Forestry Co., one of Japan's largest home builders, was looking for an American partner, Bennett was a natural fit. The result of their joint venture, Dahlia Park, was nearly sold out by the time this article went to press.
Dahlia Park is a neighborhood of 109 single-family homes at Issaquah Highlands, one of Seattle's most popular master-planned communities.
 |
Until the Japanese builder came on board, a small lot, for Bennett, meant one that was 50 feet wide and 100 feet deep. Many of their lots were 60 or 65 feet wide. Home sites at Dahlia Park range from 3,600 to 5,000 square feet, with compact yards that are easy to maintain but still provide usable outdoor space in the form of garden rooms. It's a fairly dense community, netting approximately nine units to the acre.
"Now that we're getting into 35-foot-wide and even 30-foot-wide lots, we have no idea what to build other than a boxcar," Van Natter says. "Sumitomo has had a great deal of experience with small lots, and their expertise is extremely valuable to us."
Homes for Life
 |
Every two-story home has dual master suites: one up, one down. Bennett calls them "lifetime" home designs that are flexible enough to adapt to the homeowner's needs. "When people are nimble enough, they often want to [have a bedroom upstairs] to give them privacy from the rest of the house," says Scott. "But once they decide it's time to climb fewer stairs, they can have the master suite on the main level."
The twin masters also serve a variety of household configurations, such as couples with an aging parent or returning adult child; single people who want to live in the same house but not share a bathroom; and friends or family who visit regularly.
Interestingly, though empty nesters were expected to be the primary market for Dahlia Park, the first buyers were primarily singles and dinks, plus a number of families. It wasn't until the smaller, less expensive homes were sold out that older buyers began to account for a higher percentage of sales.
Several plans (including the Essex, shown here) have a first-floor hobby room near the garage that can serve as a home office, library, sewing room, study, potting shed or woodshop. Some have attic rooms with windows — reminiscent of Grandma's attic — that can be used to store family treasures or put to other uses such as a sewing room, office, playroom, study or hideaway.
 |
The home designs evoke the density and architectural variety of older Pacific Northwest neighborhoods that have evolved over time. Front elevations range from Tudor to Craftsman and utilize materials such as shingles, stucco and brick.
Barking SpotThe focal point of Dahlia Park is the park itself. This central green is part of the property Bennett Homes purchased from Port Blakely Communities, developer of Issaquah Highlands. A series of terraces create an amphitheater feel and invite a variety of activities, from family picnics to impromptu football games.
At the perimeter of the site, homes have front-loaded garages and backyards adjacent to the surrounding protected greenbelt. Homes on interior lots have alley-loaded garages, with entries and front porches facing the park.
But by far, the amenity with the biggest draw for buyers has been Bark Park, a dog park up the street from the entrance to the community that serves all of Issaquah Highlands. "An awful lot of people take their dogs there and throw Frisbees and hang out," says Van Natter. "We've received a lot of comments from homeowners who said they wanted to be close to Bark Park."
Though Dahlia Park is surrounded by greenbelts with trails connecting to the Issaquah Highlands town center, the retail amenities are at least a mile and a half away, says Van Natter. But that's just fine with buyers.
"Our homeowners like the fact that when they drive down the street toward the entrance to the neighborhood, because of Bark Park on one side and some open space on the other side, it's almost like they're on a little island," she says. "Even though they want to be near all the hubbub and activity, they don't want to be in the throes of it. So they've found our community to be kind of idyllic."
|










