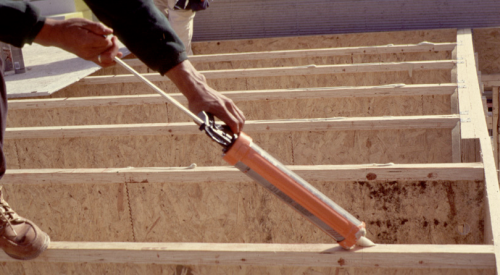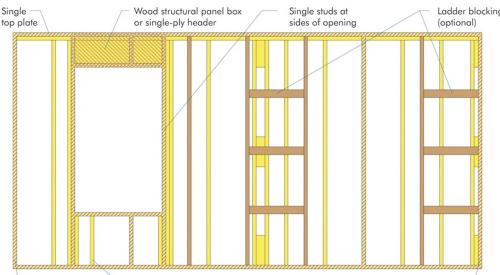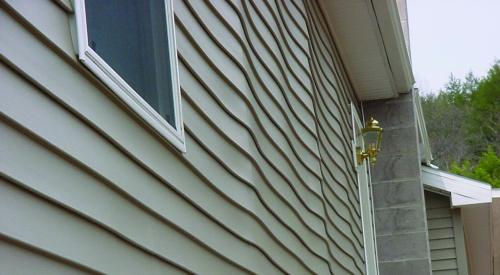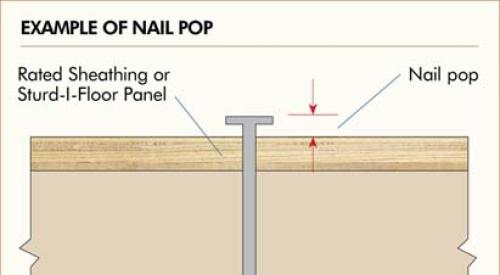|
"Most of the country has some de-gree of tornado risk," says Bryan Readling, senior engineered wood specialist with APA – The Engineered Wood Association. "The misconception among all people, from builders to code officials to designers, is that tornadoes are too strong" for wood-frame homes.
According to Readling, wind engineers and others, total destruction of homes in a typical tornado need not occur. "Tornadoes are not all of the large, severe F-5 variety - 90% of all tornadoes are F-2 or below," Readling says, referring to the Fujita scale, which ranks tornado severity on a 0-5 scale. Even an F-4 or F-5 tornado might not irreparably damage houses on the periphery of its path, Readling adds.
APA, as well as a number of other organizations, including the Federal Emergency Management Agency, the NAHB Research Center and the Institute for Business & Home Safety, conducts research and outreach to help builders construct homes that can survive tornadoes.
Midwest Tornadoes Report
On May 7 and 8 this year, Readling and Vince Ellebracht, another APA senior engineered wood specialist, visited southwest Missouri to observe the damage done by a May 4 tornado that had traveled from Pierce City to Battlefield. Classified as an F-3 tornado in both towns, the twister was part of a larger weather system that produced strong tornadoes in seven other states, according to Readling's APA report Midwest Tornadoes: Structural Performance of Wood-Frame Buildings in the Tornadoes of Southwest Missouri.
|
In Pierce City, APA found mostly historic buildings severely damaged. In Battlefield, however, the tornado had damaged or destroyed homes built two to 15 years ago and some under construction. According to the APA report, "Most of the severely damaged homes would likely have fared much better with some attention given to structural continuity of connections.
"Most failures," the report continues, "appeared to be initiated due to two main deficiencies: inadequate roof framing attachment to supporting walls and inadequate lateral capacity of walls enclosing garages."
|
Observations
Roof sections and rafters had blown off homes in Battlefield, where APA found no light-gauge connection hardware, usually called wind or hurricane clips, used to attach roofs to walls. Roofs were connected to walls with toenails as required by local code.
Unlike in hurricane-prone areas, where codes mandate hurricane clips, most codes in Tornado Alley - Alabama, Arkansas, Florida, Georgia, Illinois, Indiana, Iowa, Kansas, Louisiana, Missis-sippi, Missouri, Nebraska, Oklahoma, South Dakota and Texas - and the International Residential Code contain no prescriptive provisions for tornado protection. Both APA and Larry Tanner, a research associate in wind engineering and manager of the debris impact facil-ity at Texas Tech University, say toenailing proves inadequate in tornado and other high-wind situations.
Tanner points to two problems with toenailing: Installing toenails almost always splits the wood, leaving this critical connection more vulnerable to failure, and more important, the nail angle creates a weak connection in an uplift situation. Wind pushing up against the roof's underside takes the toenail along with it because the wind load roughly parallels the nail's shank. With hurricane clips, nails will not withdraw because they go through the metal into the wood perpendicular to the uplift load.
Tanner estimates that using hurricane clips rather than toenails at connection points adds $250 to $350 for an average-size home. He says most builders don't use them outside hurricane areas be-cause codes don't require them, they cost more and buyers don't ask for them.
The other chief problem in Battlefield had come from breached garage doors that "allowed wind pressures to act on the internal surface of structures, instantly combining with external pressures," the report says. "This sudden combination of pressures resulted in rapid failures of the garage walls and roof," sometimes affecting walls and roofs enclosing adjacent living spaces.
The walls of detached and attached garages had not been braced adequately. Narrow walls on either side of the door had been especially vulnerable. To address that, APA created a construction detail for portal frame bracing (Figure 3).
APA also noted inadequate attachment of garage walls to foundations. Too few or too small anchor bolts, wrong-size anchor washers and improper connections of studs to sill plates had caused walls to pull away from foundations. Properly lapped and fastened structural panel wall sheathing would have helped transfer the wind load through the wall and into the foundation, maintaining the correct load path.
Readling says the report doesn't just highlight the destruction caused by a single tornado but also reflects the typical losses from the 1,000-some tornadoes that annually occur in the United States.
According to the National Weather Service, tornado wind speeds can reach nearly 300 mph, and tornadoes kill an average of 42 people annually. But however intense and geographically widespread they are, tornadoes hit relatively small areas at a time - unlike hurricanes, which can devastate large sections of coastline - and each incident costs a fraction of what hurricane damages cost.
For that reason, the insurance industry isn't pushing the building industry to change codes. The IBHS, however, offers builders specs and recognition for building tornado-resistant housing through its Fortified … for Safer Living program, and APA works with local code officials and the International Building Code and IRC boards.
"We're trying to get people in tornado regions to build like they're in hurricane regions," says Jeff Sciaudone, director of engineering and technical services for the IBHS. "With a few changes and a modest increase in cost, you can build a structure that will be protected in or near the storm."
Sciaudone says the IBHS has spent much of its time since 2000 on setting up the program's infrastructure, and as of yet fewer than a dozen homes have been fortified. More information on the program, including a list of building requirements, can be found at www.ibhs.org.












