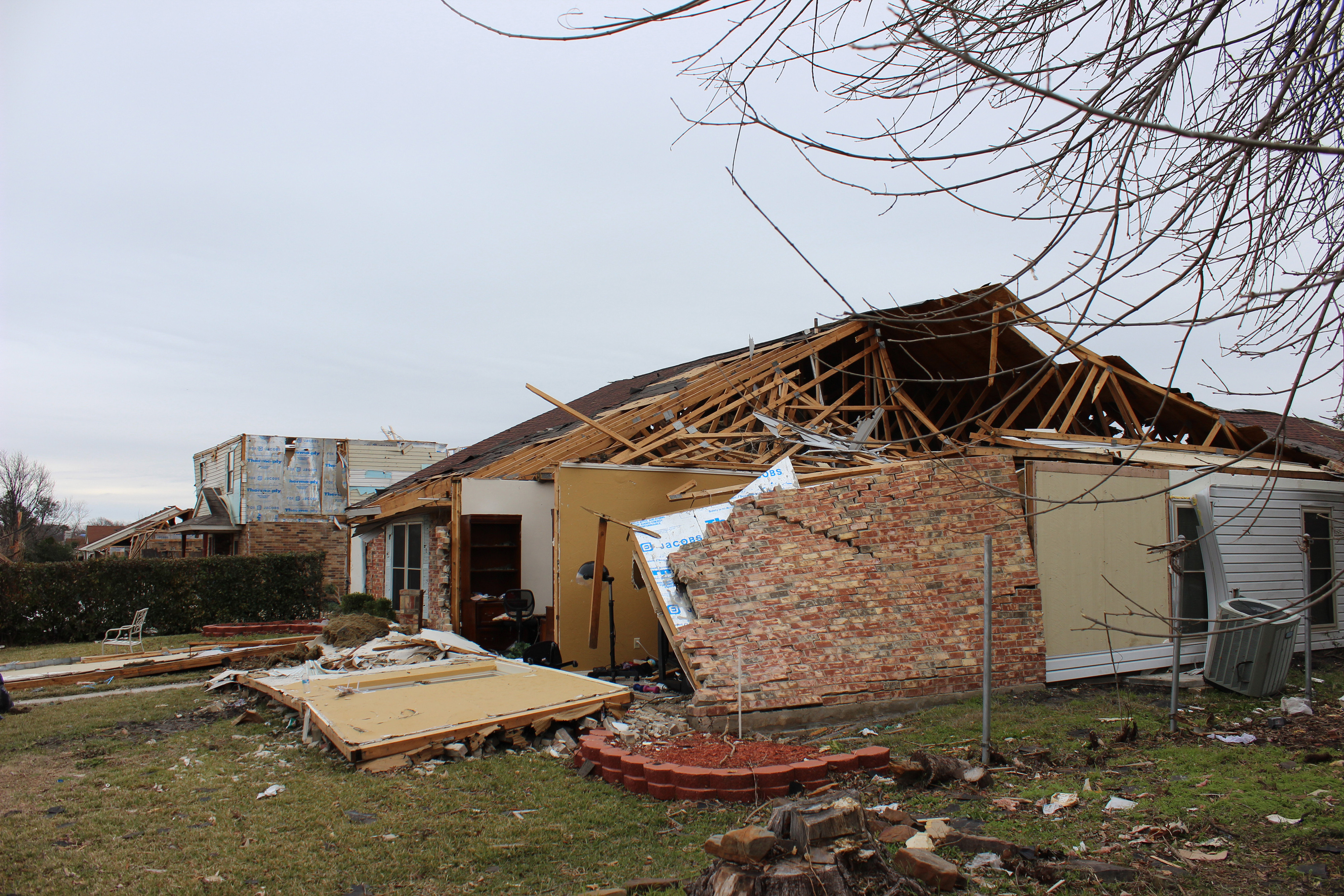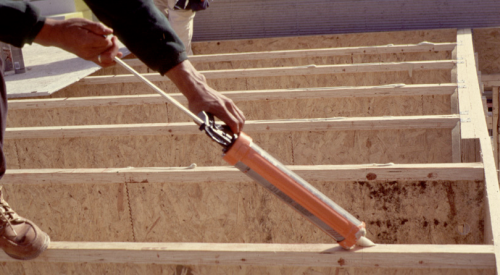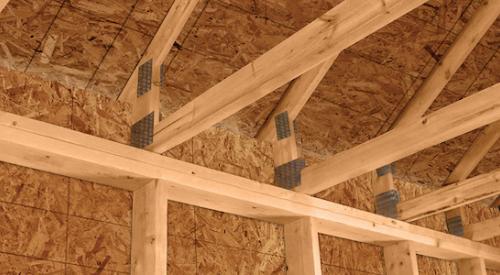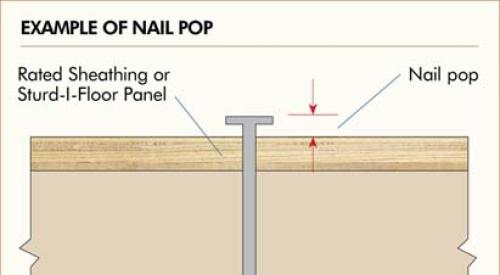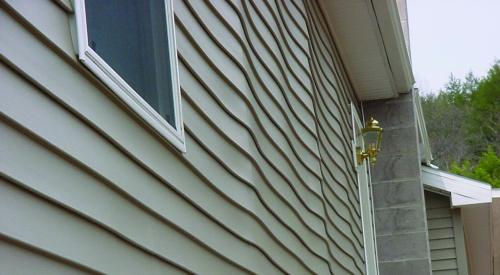In 2015, the day after Christmas, several tornados shook the suburban Dallas, Texas, towns of Garland and Rowlett. I volunteered for an urban search and rescue operation in the city of Garland; the severity of the event only sunk in when I was called to report for duty. The search and rescue team spent the next day going through homes to ensure people were safe. I was then asked to join the team that performed rapid assessment of the damaged homes in the Rowlett area.
The following week, APA – The Engineered Wood Association enlisted two structural engineers to join me in looking at the tornado damage and common failure modes around Garland and Rowlett. Our published report shared key takeaways and findings, along with recommendations for future construction (Photo: Courtesy APA – The Engineered Wood Association).
Unfortunate events like this tornado can be an opportunity to re-evaluate our building practices and ask: What did and did not work? What can we do better?
In this assessment, we often heard, “We don’t design buildings for a tornado,” or “It was an EF-4” rated tornado”. Both are correct statements, but they could be misleading when their full meaning is not understood.
Tornados are rated according to the highest estimated wind, but that doesn’t mean that the entire region experienced EF-4 tornado wind speeds. In fact, less than 2 percent of the area experienced EF-4 winds. Our team primarily focused on damaged homes in the EF0 – EF2 areas which represents the moderate wind speeds found in 95 percent of all tornadoes and where structures can be designed to survive.
We ask the question, “Are there cost-effective measures to fortify these homes for high wind?” We think there are. However, before we can offer cost-effective design for high wind, we need to meet the current building requirements while eliminating common errors. Then we can use other available resources to design for high winds.
During our assessment, we noted infrequent use of continuous wood structural panel sheathing on the wall assemblies and we saw common wall construction errors that could be easily fixed by paying closer attention to detail, such as ensuring load path continuity through secure attachment. Many times, the wall sheathing was not attached to either the bottom or top wall plates. There were numerous incidents where anchor bolts and washers were not used or they were replaced with non-code compliant anchors. From our observation, the sill plate anchorage was inadequate.
The team observed that structural failure in the homes was often due to a lack of adequate connections. The six and 12 nailing pattern commonly used in sheathing attachment was insufficient in this situation and not consistent with our recommendations for high wind resistance.
Although I don’t have first-hand experience in surviving a tornado, the sheer terror of the experience becomes real when those you love are at risk. We need to do a better job following building requirements. We need to treat homes as they really are—as a shelter—and consider how they would withstand an event if it was our own families seeking refuge in them. Simply stated, we need to do better at anticipating building failures.
To view APA’s Tornado Damage Assessment Report and recommendations for high wind design, go to www.apawood.org/wind-weather-seismic.
