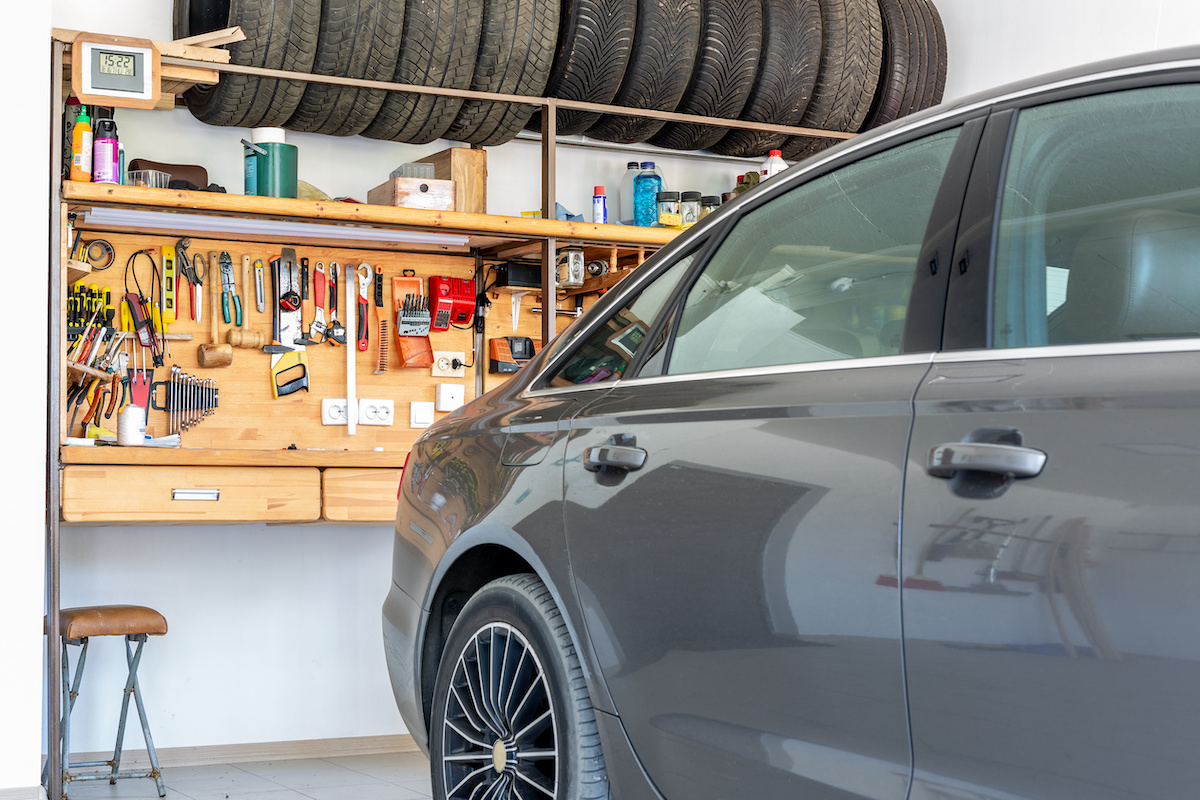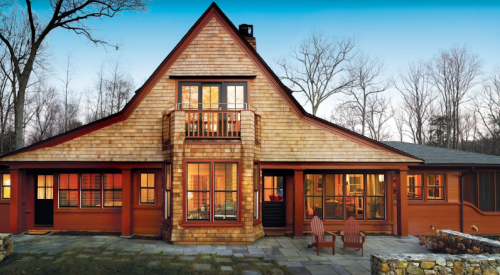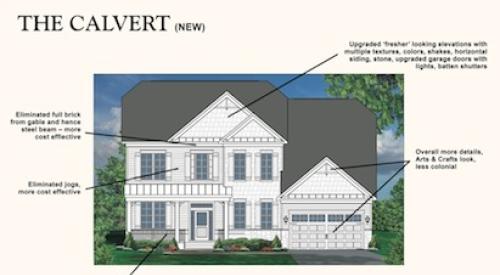Tim Carter of AsktheBuilder.com says today’s builders and architects are forgetting a handful of home features that can greatly improve life for occupants. Example one: wider garages. Garages nowadays are narrower, forcing those who park their cars in the garage to ask passengers to exit the vehicle before pulling in, or else there would be no room to get out when parked inside. Also, roof trusses, now that builders opt for prefab ones, there are less usable attics, Carter writes in the Washington Post. The same goes for wide roof overhangs that offered a dry haven when the kids play in the summer rain or the misfortune of getting caught in a sudden downpour.
Perhaps you were lucky enough to grow up in a house with a large front porch and a smaller back one. Why do you think these were put on just about every house 100 years ago? One reason is builders and architects realized they helped keep doors bone dry. Relaxing in the gently swaying porch swing was a simple side effect.
Do you have a dim memory of a magic secret panel in a bedroom closet? Did you have the courage to see what was behind it only to discover the tub faucet and drain pipes? How convenient would it be to have one now, even if it was disguised by a mirror in a bathroom? Why have plumbers allowed this handy access panel to get tossed aside like so much jetsam?
What about window seats? These simple design features were as common in older homes as ketchup is at a cookout. The best ones were like the one I had in my first home. It had a hinged lid, creating a delightful storage area or a wonderful place to hole up during an indoor game of hide-and-seek.
Did you use to send plastic army men on secret missions using the laundry chute? Why would architects snub their noses at these marvelous features in a home? Access could be had both on the first and second floor in most old homes. Yes, I know that laundry rooms were, for the most part, moved up to the first floor of modern homes. Clever planning can make laundry chutes a reality in modern homes.









