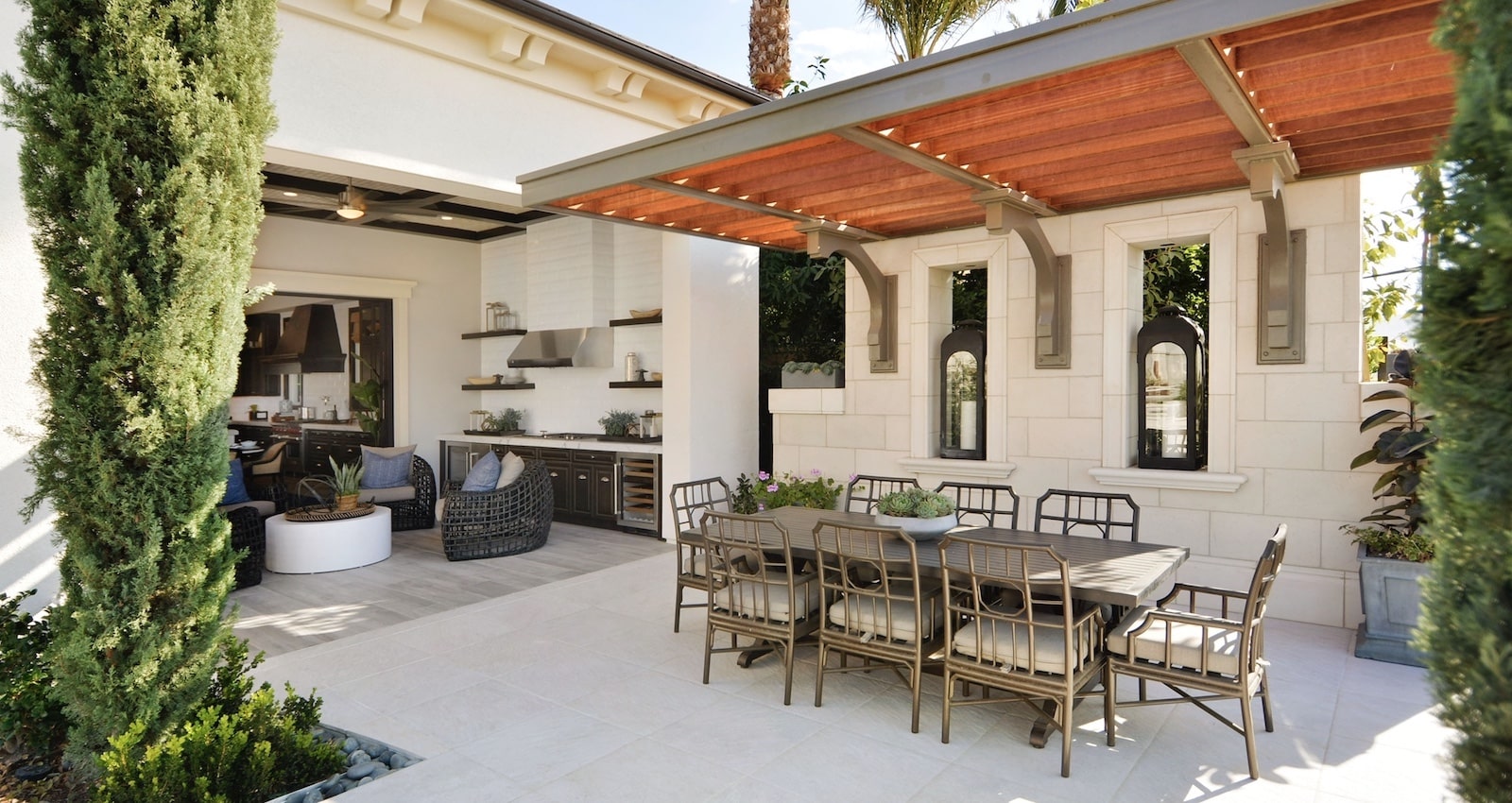Outdoor living has been propelled to the top of homeowner wish lists and, subsequently, has become a top priority for architects and design professionals focused on residential design.
Connection to the outdoors/nature and outdoor entertaining both ranked high on the top 10 list of design drivers in “The Future of Home Design,” a recent survey conducted by the New Home Trends Institute (NHTI) in collaboration with Pro Builder.
More than 300 residential architects, designers, and design-minded builders across the country responded to the survey with their opinions, experiences, and predictions about trends in new-home design, including styles, materials, and more. The results offer insight into trends we can expect to see in home design during the next three to five years.
RELATED
- Outdoor Living Spaces That Make You Want to Step Outside
- 4 Ways to Do Outdoor Living on Small Lots
- Living Now: America at Home Study Concept Home
Home Design Choices: Connecting to the Outdoors
Of those surveyed, 58% said connection to the outdoors/nature will be an important influence on their design choices in the coming years, while 45% said outdoor entertaining will also receive increased attention. Following value and cost considerations, connection to the outdoors and nature was predicted to be the largest driver of home design choices over the next three years.
“I think connecting to the outdoors is a basic human need that we’ve always designed for, and it’s really the success of every project,” says Garrett Hoskins, AIA, senior project director at Robert Hidey Architects, in Irvine, Calif., which mainly designs communities for production builders. “I think the more connected you are to the landscape and creating a sequence of experiences that layer into the landscape—and hopefully views beyond—the more successful your projects are going to be,” Hoskins says.
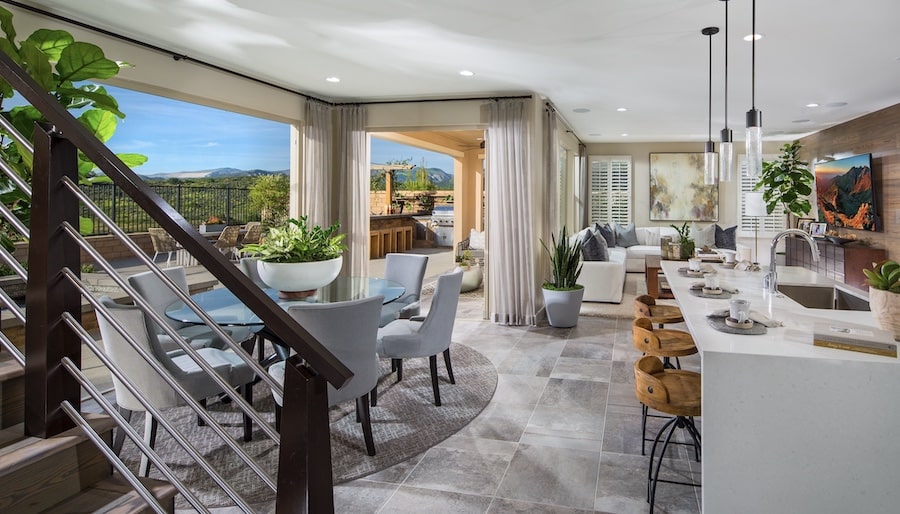
Designers and builders acknowledge an increase in demand for outdoor living in their projects, but it isn’t really the new trend it’s been hailed to be in response to COVID-driven lifestyle changes. Rather, it’s an ever-adapting, necessary function of single-family living. What has changed is how those outdoor connections are executed—the result of external factors affecting home design and function overall.
Density's Child: Homeowners Seek More Outdoor Living Options
A large, green backyard once satisfied homebuyers, but today’s buyer is seeking more options and flexibility in how they use outdoor spaces—just as they are for interiors. In fact, “The Future of Home Design” survey reveals that an open yard ranks low among design professionals, compared with more multifunctional options. Just 28% of respondents chose that type of space in the survey, compared with other more popular features, such as covered outdoor rooms/open-air rooms (73%), patios (68%), and decks (55%).
That demand for outdoor spaces that work harder may stem from both pandemic-driven desires as well as higher housing densities in designs for new communities now and in the future, challenging architects to do more with less. In fact, 42% of production home designers report designing higher-density projects in 2020 than in 2019, while half of respondents said they designed for the same density. “We’re working on plans for single-family homes and everything is above 10 units an acre,” Hoskins says. “The trick is how you connect to the outdoors.”
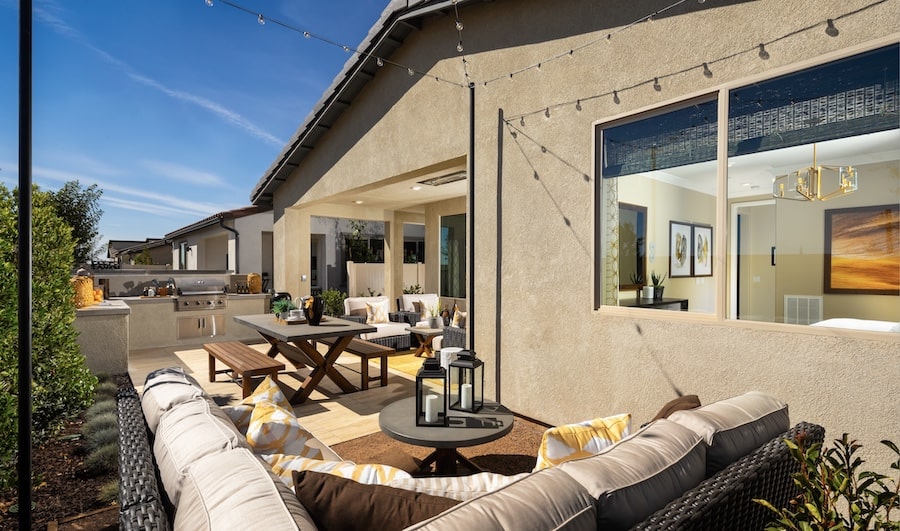
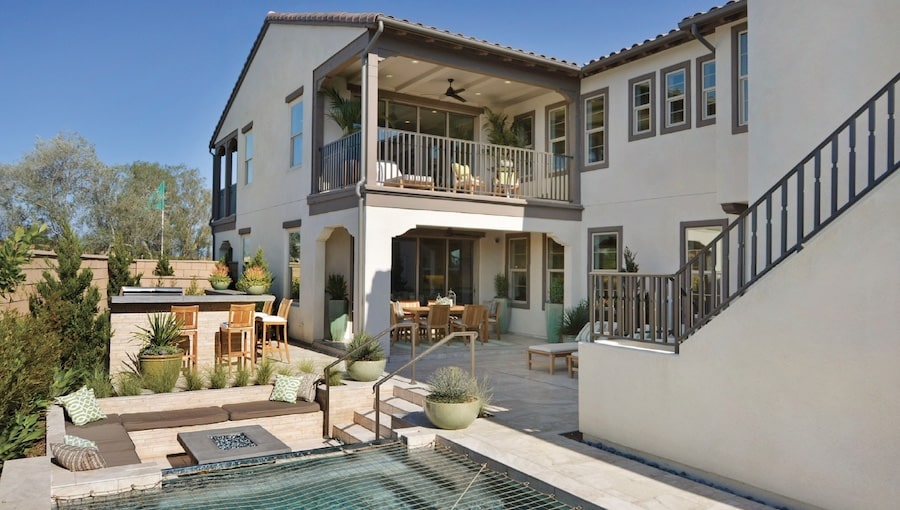
Higher-density plats often result in individual yard spaces getting squeezed, adds NHTI director Mikaela Arroyo, but that’s not necessarily a turn-off for consumers. “We find that homeowners are accepting of, and sometimes even prefer, a smaller yard designed for outdoor entertaining,” she says, particularly when the community has large open spaces, such as parks or walking trails, for residents.
But why higher density—especially in light of the “suburban shift” caused by COVID? Land cost or availability tops the list of reasons at 28%, while affordability concerns (23%), designing for different product types (13%), and simply seeking higher-density projects (13%) speak to a challenging future when it comes to outdoor living.
“There’s always going to be the economics of trying to get as much as you can on a given lot,” says Hans Anderle, principal at Bassenian | Lagoni, a design firm in Newport Beach, Calif., that specializes in single-family detached home design for production builders across the country. Nationally, lot prices increased 18% last year to a median of $53,000, approaching the record price of $55,000 per lot set in 2005 and 2006. “I don’t see [land cost and availability] going down and making it easier for housing affordability,” Anderle says.
“[I am pitching] small, super-efficient-sized homes that serve the owner,” one custom home designer in Texas shared in the survey. “Special, quality, high-design homes that will give max return per square foot but may not be the neighborhood’s highest-priced home.”
RELATED
- Outdoor Living Amenities Done Right
- House Plans for a Post-COVID Reality
- Design Ideas for Outdoor Living on Small Lots
Challenges Spur Creativity in Outdoor Living Design
Designing higher-density projects as demand for multifunctional outdoor spaces increases requires creative solutions. One approach unlikely to gain traction, however, is reallocating interior space for outdoor living. When asked, 48% of designers said the allocation of interior and outdoor square footage remained the same compared with 2019, while 29% gave slightly more space to the outdoors and 18% allocated slightly more space to the home’s interior.
“Our needs for outdoor space increased during the pandemic, but so did our need for functional interior spaces, such as an office to work from home,” Arroyo says. “Even though we’re seeing that the function of outdoor spaces is prioritized more, the data tells us not to expect a massive reallocation of square footage from interior spaces to outdoor spaces going forward.”
Hoskins notes that most builders play a role in the space allocation decision by requiring a certain amount of square footage so they can remain competitive. But he says the value of that square footage increases with outdoor space. “Oftentimes, we’ll go back and forth with a builder on that.” To help bridge the gap, Hoskins and other designers will incorporate expansive windows and floor-to-ceiling sliding glass doors into their designs, creating connection to the outdoors without requiring additional square footage indoors or out.
What it does mean, though, is greater emphasis on design serving the most desired functionality (or functionalities) at the expense of simply green space. “I think outdoor spaces are going to be so multifunctional that you’re going to see fewer open yards,” Anderle says. “I don’t want to discount the psychological and visual relief you have with open space, but since space [for outdoor living] is literally at a premium, that’s going to become less and less.”
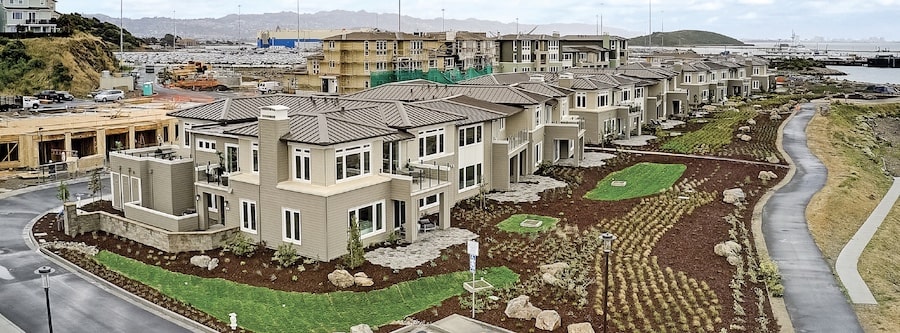
That sentiment bore out in the survey, indicating that efficiently designed outdoor spaces in the future will feature more built-in features, such as firepits or fireplaces (73%), outdoor kitchens (68%), gazebos or pergolas (44%), pools (36%), integral package delivery solutions (22%), and spas or hot tubs (20%)—often several in the same footprint or across multiple (if smaller) outdoor living spaces serving the home.
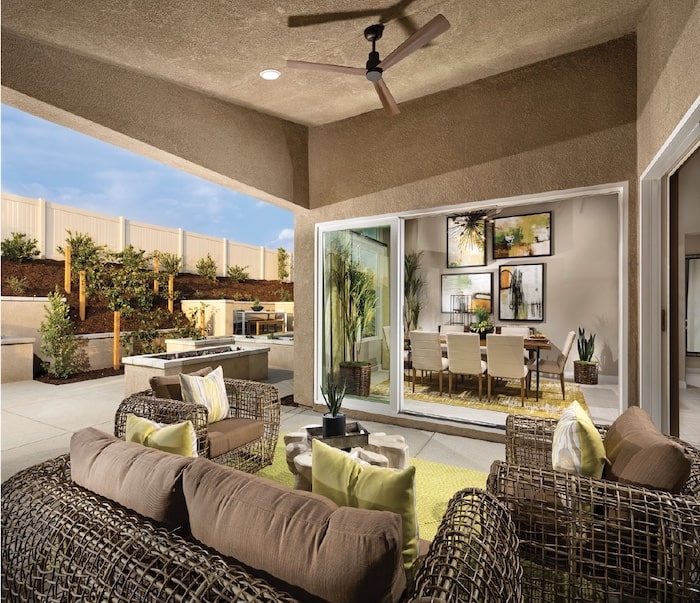
Covered outdoor rooms, meanwhile, address the space allocation debate and also meet the need and desire for privacy. Often set up to mirror the comfort (and sometimes even the finishes) of the home’s interior, these spaces—sometimes referred to as “California rooms” but increasingly found nationwide—are an indoor-outdoor hybrid. “They’re open to the outdoors to allow for fresh air but are shaded, cozy, and still within Wi-Fi range,” Arroyo says. And because they are covered and increasingly inset into the home’s interior footprint, they also are shielded from view, providing privacy from neighbors and passers-by.
Creating Privacy and Community in Outdoor Living Spaces
In the push-pull of dwindling lot sizes and greater outdoor living functionality, privacy and community remain strong considerations among consumers, and roof decks are emerging as an ideal solution. “The Future of Home Design” survey found that about 38% of architectural designers included roof decks in their designs more in 2020 than in 2019, and both Anderle and Hoskins say they’ve been including decks more in their work. “We’ll do rooftop decks for higher density detached living in a nice location,” Hoskins says. His go-to design solution is the third-story bonus room that opens to a deck, capturing enviable views. The rooftop location helps avoid the closed-in feeling such spaces can have when on street level.
Meanwhile, the front porch—also a more common design feature for 53% of architectural designers in 2020 than in 2019—is often used to promote community connection. Yet the front porch’s popularity has dwindled for some, including Anderle, who says it’s the least-used outdoor feature of those in his design toolbox.
“We’re seeing more mixing and matching in outdoor space options,” Arroyo says. “Instead of one big yard, designers are opting to include a main gathering space with little nodes of outdoor space, like a deck, that offer more privacy.”
But Hoskins notices a resurgence tied to a growing desire for community connections in a post-pandemic world. “The more you can add front porches or a way to get people noticing one another and developing relationships with their neighbors, the stronger the community you’re going to have,” he says. And that goes beyond the walls of your single-family home. “It’s designing a community that gains value over a long period of time,” he adds.
One thing is certain: The future of outdoor living will look different from traditional backyards as more external challenges arise, but the importance of connecting to the outdoors remains a top design consideration for designers and consumers alike.
Caroline Broderick is a former associate editor at Pro Builder Media and now serves as managing editor of ProRemodeler magazine.
