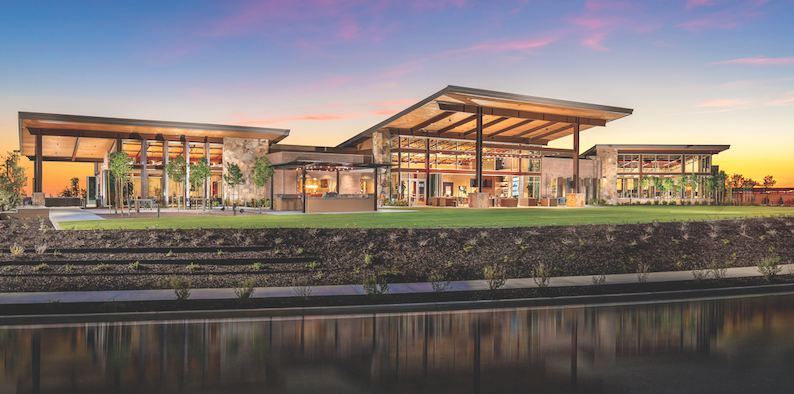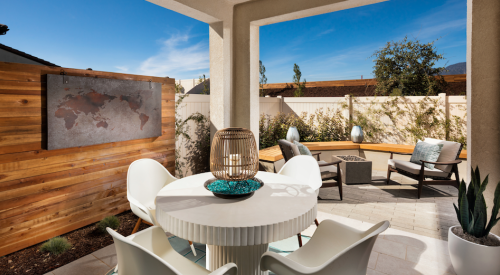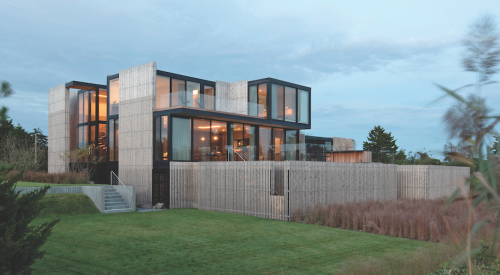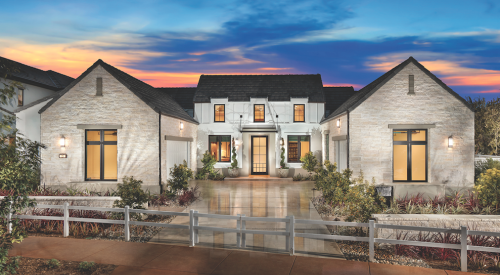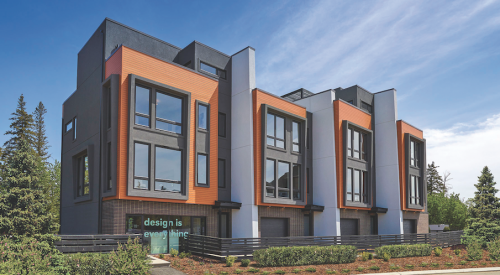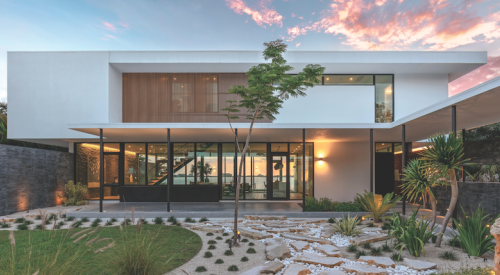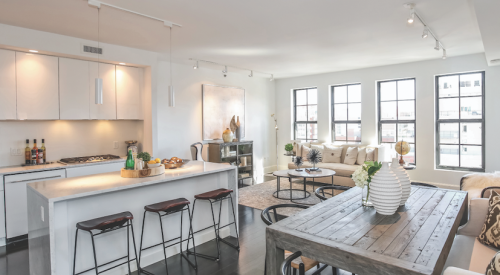Altis
Beaumont, Calif.
Entrant/Builder: Pardee Homes
Designer/Architect: Bassenian Lagoni Architects
Interior Designer: (Multiple)
Photographer: Christopher Mayer Photography
Size: 1,473 – 3,094 sf across 12 models
Sales price: From the low $300,000s
Hard cost: $68.45/sf (average)
Appealing to the 55-plus market segment, Altis will eventually comprise 704 homes nested in the established Palm Springs-area Sundance community. “Altis was a way to open a new demand pocket,” says Matt Sauls, VP of marketing and product development for Pasadena, Calif.-based builder/developer Pardee Homes, per market research indicating sales of 120 to 150 homes annually for the new community.
Like most planned communities, Altis offers a wide choice of home sizes and price ranges, but it avoids the trap of separating those products by elevation or footprint. “Sometimes you get a clique system when you do that,” Sauls says. “The community becomes organized along socioeconomic status.”
At Altis, homes of different sizes and elevations often abut one another, an arrangement that promotes diversity in architecture and household income. “We found that buyers really like that approach,” Sauls says.
Two miles of walking trails, or “paseos,” shrank backyards slightly, but, “A huge backyard is not as important to this type of buyer,” according to Sauls.
The trails intersect parks, including a centrally located 7.5-acre community hub that includes a 16,000-square-foot recreation center, an impressive structure that features a “DIY bar” and space for a mixology club, a game room, and a large fitness center. A 4,500-square-foot beach-entry pool and a 2,400-square-foot lap pool adjoin the rec center. “The project has spectacular public spaces and amenities,” one judge said. “The clubhouse has some great details.”
The active adult set puts a premium on security, so the community is walled off from the surrounding neighborhood with a guarded main gate and two gated secondary gates. —Peter Fabris












MODEL PLANS






