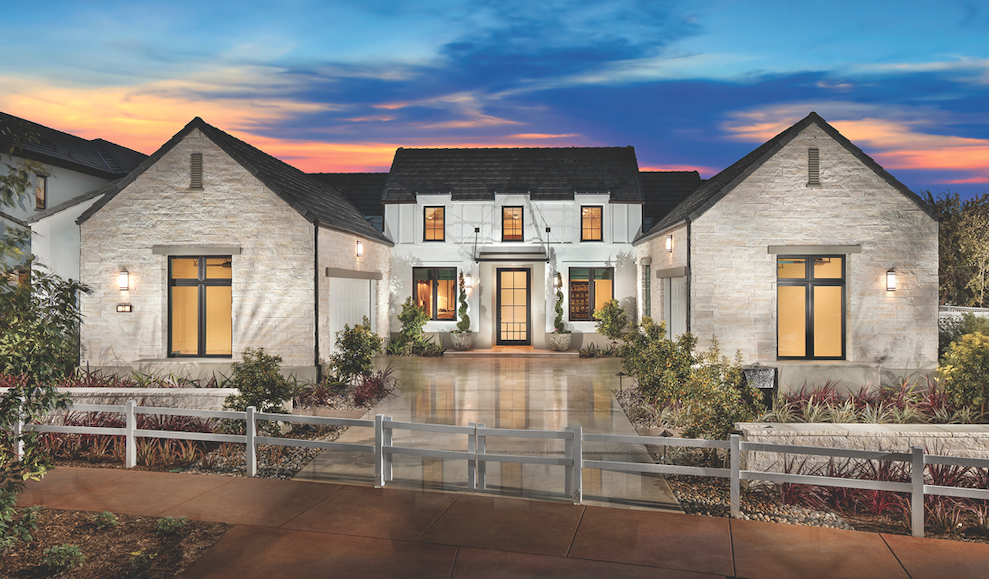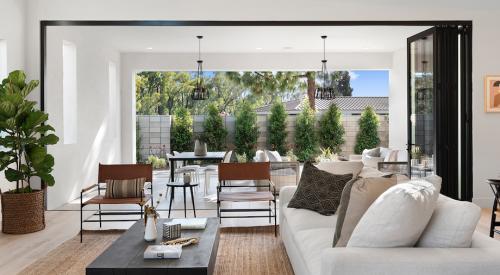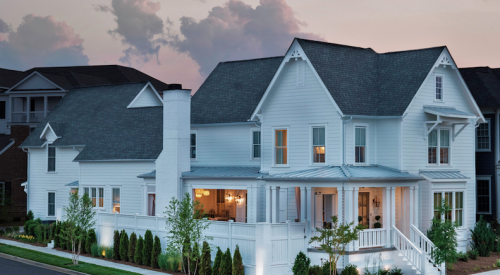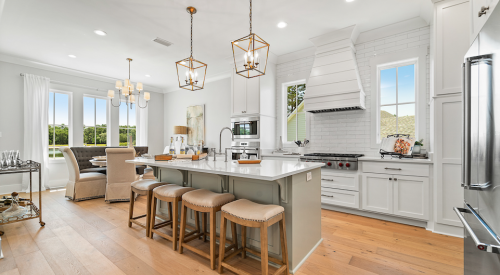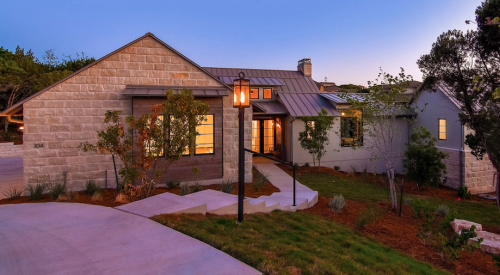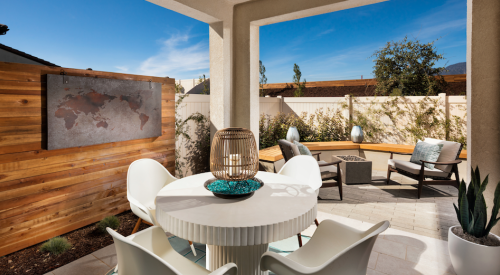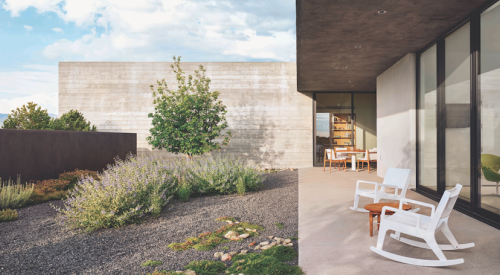Rolling Hills, Product B, Plan 1
Rolling Hills, Calif.
Entrant/Architect: Robert Hidey Architects
Builder/Developer: Toll Brothers
Interior Designer: Savannah Design Group
Photographer: Christopher Mayer Photography
Size: 4,525 sf
Sales price: $3.5 million
Hard costs: $145/sf
Set on the hills of the Palos Verdes Peninsula overlooking the Los Angeles skyline and the San Gabriel Mountains behind it, with distant glimpses of the Pacific Ocean, Rolling Hills creates “a remarkable experience like no other around the view,” says architect Garrett Hoskins of Robert Hidey Architects, in Irvine, Calif.
The result is a contemporary farmhouse that takes advantage of the California climate and lifestyle and celebrates a seamless transition between indoor and outdoor spaces.
“We organized the living experiences based on the views and the landscape,” says Hoskins, by wrapping exterior spaces around the interior spaces. “We took the corner out of the dining room, so that when you open the glass doors, any barriers to the view are eliminated.”
The courtyard expands the great room, with a covered loggia behind that. Floor finishes are the same inside and out, with flush thresholds.
It’s a constant play of one room opening onto another, says Hoskins, and the windows and doors also allow for passive cooling and heating, achieving the design’s intent to create a place where the homeowners feel “as if they were on vacation.”
“It’s an interesting interpretation of the farmhouse concept,” commented one judge, while another praised the floor plan’s feeling of openness on the home’s tight lot.
The panel also noticed the little things included in the design, such as the “fun” cove lighting embedded along the ceiling beams in the owner’s bedroom and the sunbeam totem over the pool. —Stacey Freed











