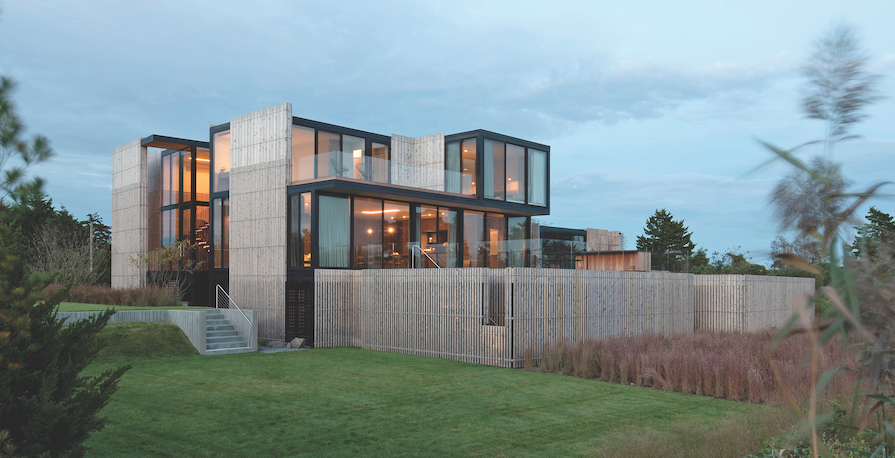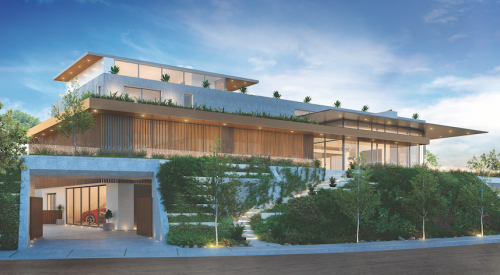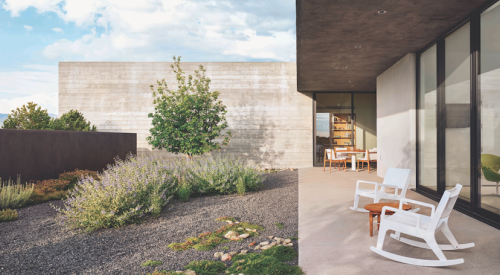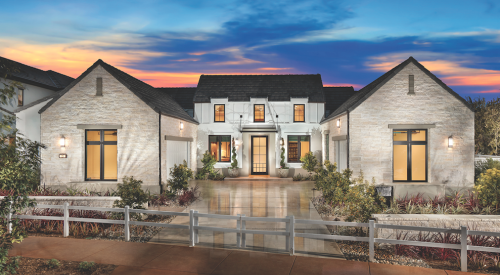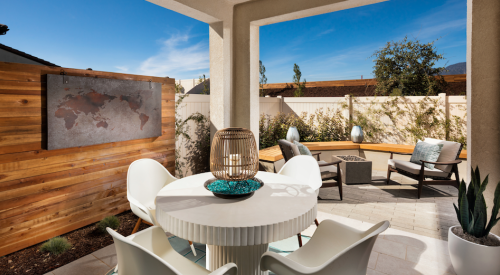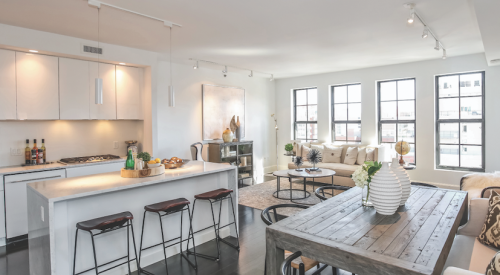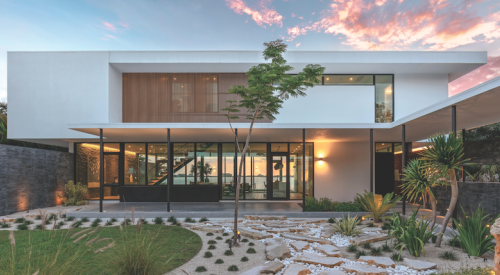Kiht’han
Sagaponack, N.Y.
Entrant/Architect: Bates Masi + Architects
Builder/Developer: K. Romeo
Interior Designer: Bates Masi + Architects
Photographer: Bates Masi + Architects
Size: 5,000 sf
Sales price and hard costs: Confidential
Widespread flooding from the tidal surge of Superstorm Sandy in 2012 put the wisdom of building coastal homes on Long Island in question. And just as plans for Kiht’han were kicking off, new zoning requirements and building codes put the seaside property in a “velocity zone,” where the prospect of ocean waves crashing through during storms was to be expected.
The typical engineering solution in that environment is to raise the structure on pilings and design it as if it was sitting on the ground. But architect Paul Masi of Bates Masi + Architects, in East Hampton, N.Y., questioned those building conventions, and his inspired design reflects that effort.
Kiht’han is actually a series of four structures, including a pool house. The structures were elevated, but a clever and elegant board-and-batten exterior wall treatment, slatted along the bottom, screens the undercarriage but allows flood waters to flow under the structures. “The flood zone solution is absolutely amazing,” said one judge.
The same treatment is also held off the exterior walls in some places, and continued up the façade, such as in front of the staircase, to buffer natural light and cast dramatic shadows. “The siding transitioning to slats that hide and integrate the house is so elegant,” commented another judge.
Separating the home into distinct structures also allows more paths for water to flow freely, relieving pressure on any one or just a few structural elements. “The buildings are like stepping stones in a stream,” Masi says.
Two second-floor glass-enclosed bridges connect the three volumes of living space, while decorative interior elements, such as three-foot-high modern wainscoting on the second floor, echo the board and batten exterior. Distinctly modern, the interior features floor-to-ceiling glass to capture spectacular views of an estuarial pond and the ocean.
“This home is a study in humanly scaled, richly detailed, and flawless spaces,” said a judge. —Peter Fabris





First-floor plan

Second-floor plan
