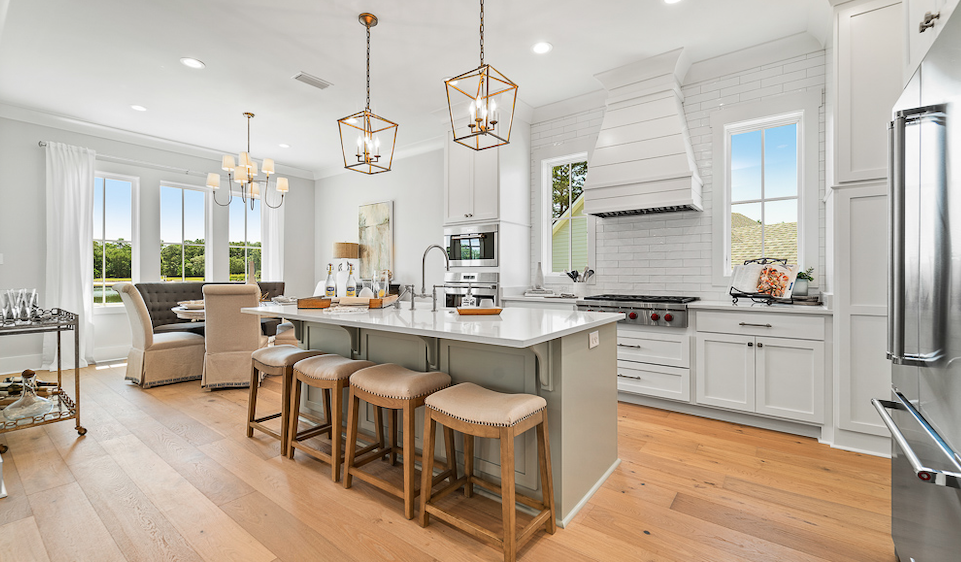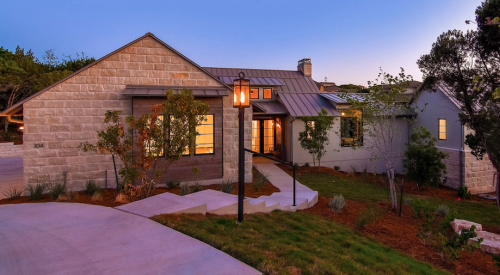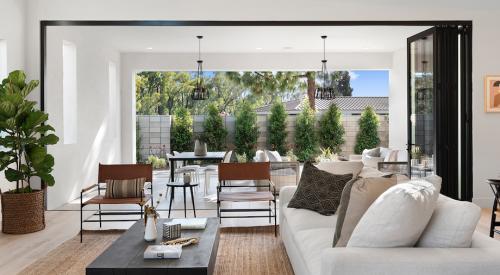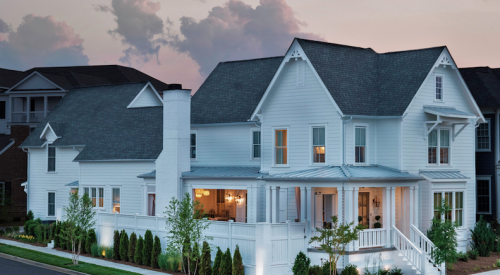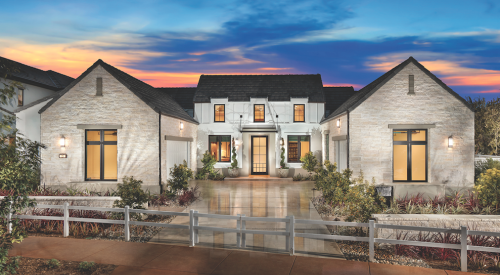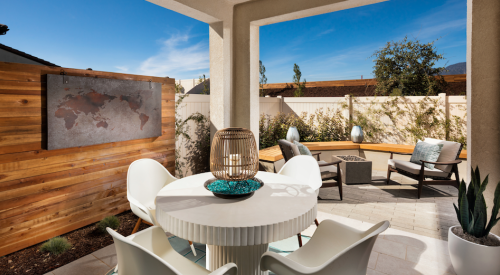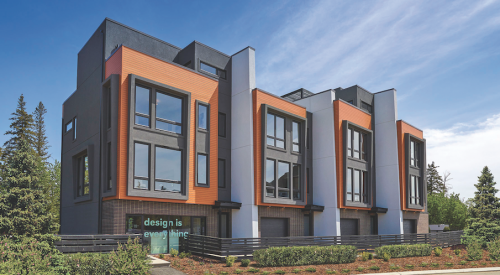The Baldwin at The Colony at the Grand
Fairhope, Ala.
Entrant/Designer: Ingram & Associates
Builder: Stuart Contracting Co.
Developer: The Retirement Systems of Alabama
Designer/Architect: Chatham Home Planning
Interior Designer: Set to Sell
Photographer: Bailey Chastang Photography
Size: 3,030 sf
Sales price: $740,000
Hard costs: $203/sf
What makes this project special is its connection to water, including nearby Mobile Bay, a lake, and natural wetlands. But that connection, in particular the 22-acre Sweetwater Lake, also made design a challenge for the community of about 1,000 homes.

Some lots back up to the berm along the lakefront, which cut the depth of those lots almost in half, according to Margi Ingram, VP of Ingram & Associates, in Birmingham, Ala. “Our architects came up with a creative plan to accomplish that and still have a livable home with a view of the lake,” she says.
The judges agreed, saying the design is “innovative and charming,” and praising “the reversed living situation to increase views and address the lake.” To wit: The first-floor level has a garage, two bedrooms, a bath, den with access to an outdoor porch, a storage room, and an elevator. But the main living level is upstairs, with a large master suite and an open floor plan that combines the kitchen, dining room, and living room, with access to a 320-square-foot covered porch. —Stacey Freed











Floor 1, plan

Floor 2, plan—Main living level
