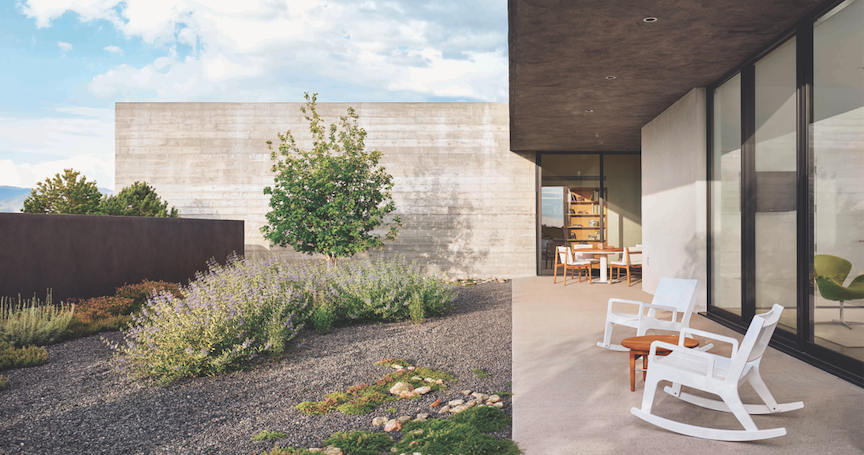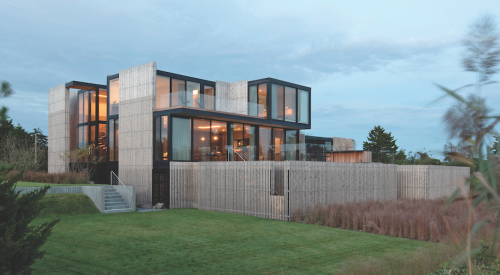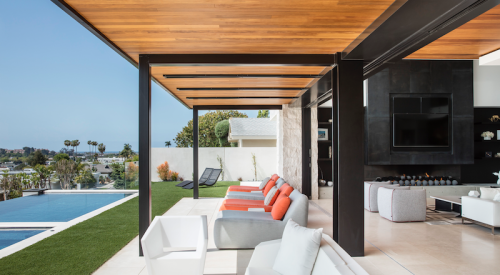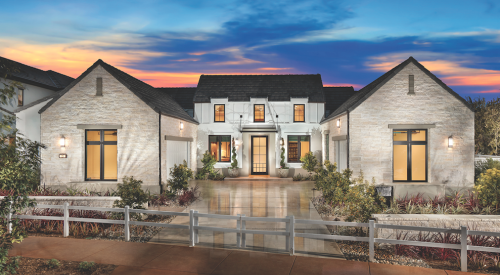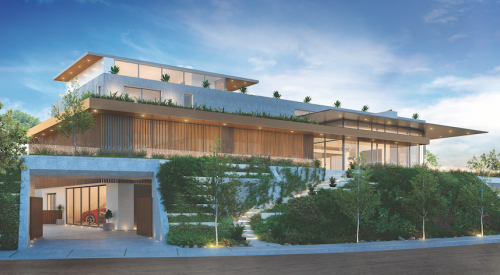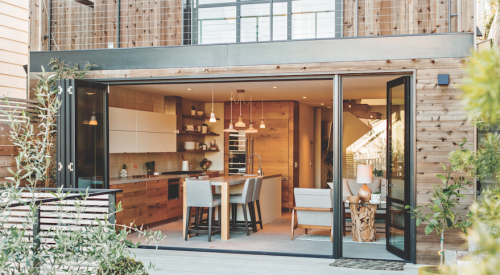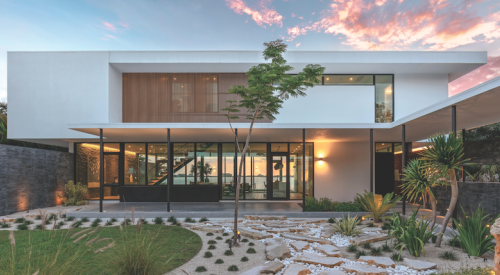Sangre de Cristo House
Santa Fe, N.M.
Entrant/Designers: Specht Architects
Builder/Developer: Wolf Corp.
Photographer: Casey Dunn Photography
Size: 3,500 sf
Hard costs: $2.2 million
A ridgetop location looking to Santa Fe’s Sangre de Cristo Range freed architect Scott Specht from design constraints surrounding the city’s historical central plaza.
The result is a streamlined modern composition with ties to the surrounding landscape and the region’s iconic forms. “It had to fit in with the hills, so it is very low, sort of dug into the earth,” explains the Austin, Texas-based architect. “Strikingly beautiful” was one judge’s assessment of the elevations.
Two massive concrete walls form the home’s backbone, defining the entry and organizing interior spaces. The walls run perpendicular to each other, beginning on the outside of the home and continuing inside as interior walls, creating a sense of integrity and harmony.
A narrow skylight traverses the 125-foot length of one wall, turning it into a work of art as the sun’s passage throughout the day traces the wall’s surface. The walls also provide thermal mass, important in a climate with extreme differences in temperature.
Extensive glazing and telescoping doors further integrate inside and out. A deeply cantilevered roof form creates portals around the perimeter, forming deeply shaded outdoor rooms oriented toward primary views.
“It’s made of earthen materials, and all of the concrete and board forms are used in a way that shows the hand labor put into the house,” Specht says.
Wood beams with a clean, modern execution provide another reference to the region’s heritage.
Judges commented on the “amazing” combination of board-formed concrete and wood beams, along with the linear skylights, concluding: “It’s an absolutely stunning home, inside and out.” —Camilla McLaughlin







