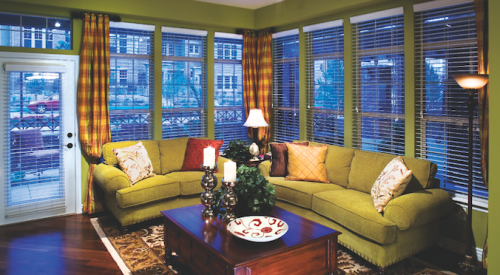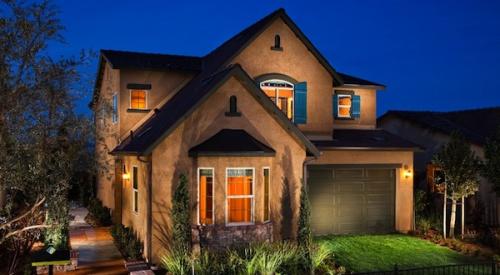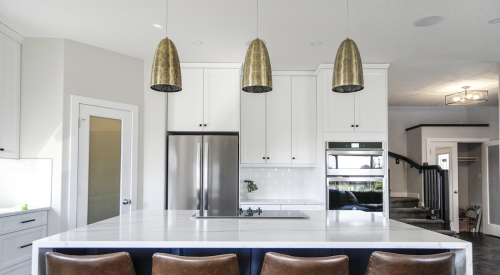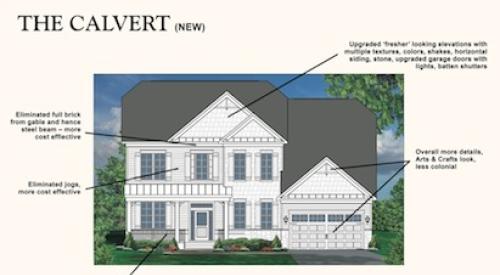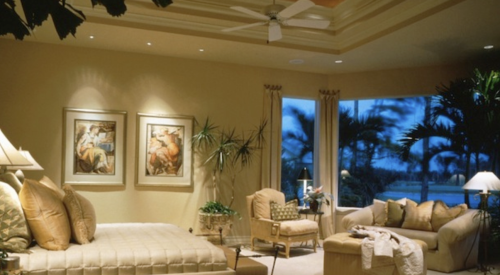Everyone knows that good design sells. But is having a solid floor plan with strong elevations in a well-planned community enough if five other builders in your market have those things going for them, too?
To set yourself apart - and increase your sales - you need extra punch, those killer design details that resonate with buyers and seal the deal. Whether it's a luxurious touch or simply a thoughtful extra, a beautiful solution to a design challenge or a great upgrade so popular that it becomes a signature feature, builders and architects share some of their tricks.
1. Landing Gear
This simple but elegant window seat design was created as a solution to a code problem - the town required that there be no more than 30 feet of exterior wall without a break. In Residential Homes of America's Windwood model, the builder bumped out the wall and window at the landing 2 feet, and added a bench with a hinged lid and storage inside. In addition to providing a sunny spot to sit, it also draws the eye up and suggests that an inviting second floor awaits.
Residential Homes of America, Lake Bluff, Ill.
2. Window Niche
To accentuate an oval window at the landing, the builder pulled in the stair's wall about 14 inches, carving out a niche around the window. The niche’s double curve detail is wood-framed and drywalled, with a recessed light for accent. A local cabinetmaker took field measurements and then custom-built the shelves and drawer below the window, as well as a series of built-ins at the top of the stairs. The presence of various built-in extras is a unifying feature of the home.
Jim Sattler Custom Homes, Cedar Rapids, Iowa
3. Stretch the Stair
In K. Hovnanian's Hilltop at Encinitas Ranch - where homes start at $1 million - architect Greg Bucilla of Bucilla Brooklyn Architecture was charged with creating nine unique floor plans, each with its own compelling design and feel.
In the Nautica model, the plan and mood are formal, so Bucilla accentuated the traditional New York tread stair that’s the more public of the two stairs in the home. He extended the hardwood bottom stair section along the entire 16-foot gallery that leads from the rotunda foyer to the rear French doors. The detail adds elegance to the gallery and stair, and it offers buyers a cameo decorating space directly opposite the entry to the formal living room, Bucilla says.
He says the stretched stair need not be exclusive to million-dollar homes but also can be applied in less expensive homes. He cautions that code might require adding a railing if more than two or three stair treads are extended, and thus spoil the look.
Mayer & Bowden Photography for K. Hovnanian, Irvine, Calif.
4. The Princess Suite
The secondary bedrooms of the Bryn Mar model by Realen Homes were designed with flexibility in mind. In the standard plan, all bedrooms have large walk-in closets and share one full bath, situated between bedrooms two and three. With very little reconfiguring - and each room giving up about half the closet space - a second bath can be added to bedroom four, making it a princess suite. The original bath becomes a Jack-and-Jill bath with entrances from the rooms on either side.
The upgrade costs about $6,000, and buyers often use the princess suite for guests or an older teenager, says Bob Riccio, director of sales and marketing.
Realen Homes, Inverness, Ill.
5. Family Flex Space
A fairly small area behind the grand staircase in the Merrywood model by Wiseman-Hughes Enterprises works as a practical, centrally located flex space. It sits at the corner where the foyer gallery and the family hall meet, connecting the formal living and dining areas to the kitchen and family room.
The 7-foot, 10-inch by 5-foot-8 room was fitted out differently in models in two locations - one as a lavish wine cellar with a door off the gallery, and the other as a family computing center with a one-step-up floor, open doorway and half-wall for visual connection to the living room and kitchen. Buyers also use the room as storage for toys and games or as a second pantry, says director of sales and marketing Pam Schawel.
Wiseman-Hughes Enterprises, Wheaton, Ill.
6. Networking Niche
At The Crest at Lone Tree by Carmel Companies, Kephart Architects was able to sneak a computer niche into a tight plan. Carved out of a long hallway, the niche is nestled between the laundry closet and the mechanicals closet. Besides being a practical space, it also adds excitement and surprise.
Kephart Architects, Denver
7. Drywall Shelves
Something about built-ins makes a home feel customized - even if they're a standard feature. A signature of Delwest of Denver is its drywalled built-in shelves, and the builder uses them everywhere - in bedrooms, living rooms, loft reading nooks, the bath and even closets.
To create the depth necessary for the shelves, the surrounding wall has to be moved forward, usually about 12 or 18 inches. Built using 2x4 dimensional lumber and oriented strand board, the shelves are covered with drywall and then textured and painted to match the finish of the surrounding wall. Molding or other trim can be used along the edge for a slightly different look.
Delwest, Denver
8. Stealing Sunshine
Especially in long, narrow townhomes, it can be tough to deliver enough daylight to every room and to hard-to-light areas such as stairs. A glass block or acrylic block window on an interior wall works as a clever optical illusion. It allows natural or artificial light from the adjacent room to spill in, making the space feel larger and more open without sacrificing privacy. In some plans, a standard window or transoms above doors or atop walls can be effective.
Delwest, Denver
| Design Tricks #9-17 | Design Tricks #18-25 |
