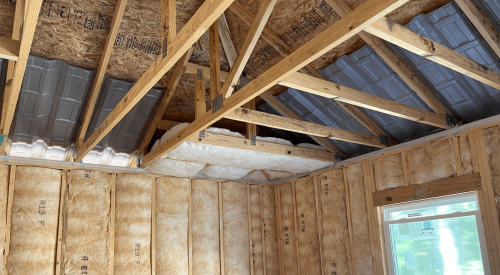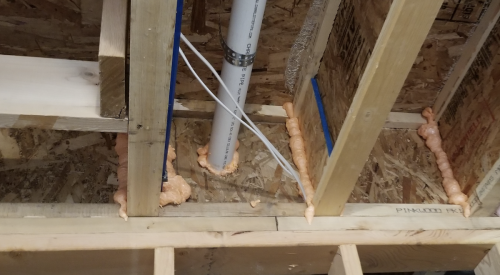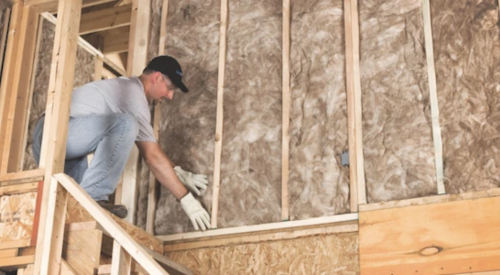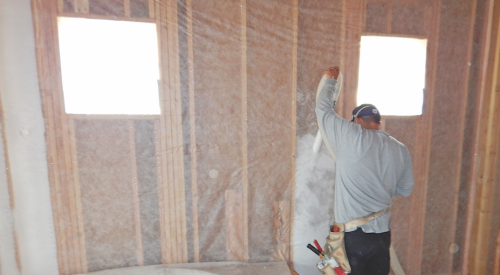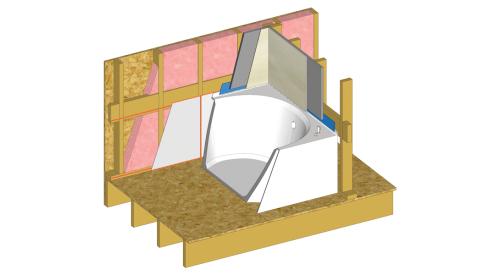In two-story homes, rooms built directly or partially over the garage are among the most challenging for maintaining desired indoor temperature and comfort.
This is usually because these spaces have more surface area in contact with the exterior. There is the attic space, two or three perimeter walls (depending on the design and number of rooms to be finished), and the floor. In many cases there also is an attic knee wall separating the room from an attic space over the garage.
However, if built correctly, rooms over garages should be just as comfortable as any other space in the house. Here’s how.
RELATED
- Building Garages That Are Airtight: Garages are a difficult area to correctly detail, but also one of the most important
How Do You Build and Insulate a Room Above a Garage?
When building a room over the garage, the general construction can be done the same way as for the rest of the home, but there are some specific aspects that require attention to ensure occupant comfort: air sealing and insulation for the floor system, sheathing and draftstopping for attic knee walls, and heating and cooling for the space.
Floors Above the Garage
Two factors must be addressed here: air sealing and insulation.
• Air sealing: Before insulating, the perimeter of the floor system should be thoroughly air sealed at the rim joists. Best practice is to apply closed-cell spray foam insulation to cover the entirety of the rim joists, but a standard foam or sealant at the joints can be used to make that connection as airtight as possible.
• Insulation: One of the best ways to insulate the floor system is using a net-and-blow approach.
Once you lay down the subflooring (floor deck) in the bonus room, staple a netting material across the surface of the exposed floor joists in the garage and completely fill the floor with blown-in (dry) insulation.
You can also achieve a complete cavity fill with multiple layers of batt insulation. But if you don’t completely fill the cavity, the batts must at least be installed in contact with the floor deck above to prevent air movement between the insulation and the floor.
Attic Knee Walls
The next, equally important area to address is attic knee walls. Simply, any portion of wall separating the garage attic from the finished room must be fully sheathed.
If you can peer into the garage attic from the room—a common occurrence in open-frame construction—you have a problem.
To fix it, make sure the exterior side of the wall is fully sheathed and air sealed to create a draftstop for the wall insulation, otherwise this section of wall will be hot in the summer and cold in the winter, dramatically affecting room temperature and occupant comfort.
Heating and Cooling
It’s also critical to make sure the supply ducting to the room is properly sized and correctly installed. Rigid sheet-metal ducts through the floor should be insulated, while flexible ducting through the attic must be free of kinks, hard bends, and other airflow restrictions.
Don’t rely on door undercuts for the return air path. Instead, provide either a jump duct or transfer grille from these rooms to the main body of the home, or provide a dedicated return. If you don’t and the door to the room is closed without allowing a sufficient return air path, the room will pressurize and slow down the supply air, which will affect room comfort.
Do these things to ensure rooms over the garage will have the same level of comfort as the rest of the house.
Everything else about building a room over the garage can be done in the same manner as the rest of the home: air seal wall penetrations, properly install the attic and wall insulation, and use Energy Star–rated fenestration.
Do these things right, and rooms over the garage can have the same level of comfort as the rest of the house.
Graham Davis drives quality and performance in home building as a building performance specialist of the PERFORM Builder Solutions team at IBACOS.
Access a PDF of this article in Pro Builder's May/June 2020 digital edition
