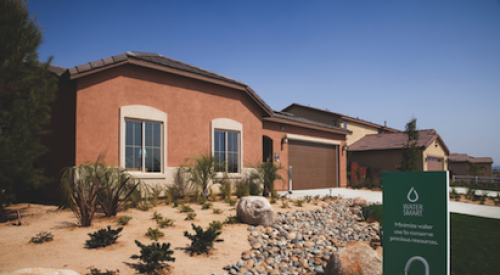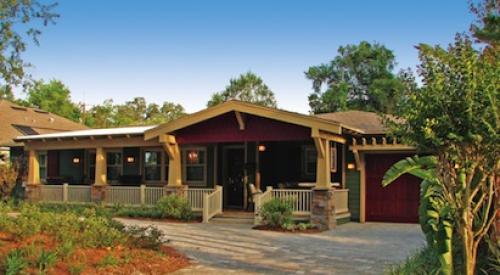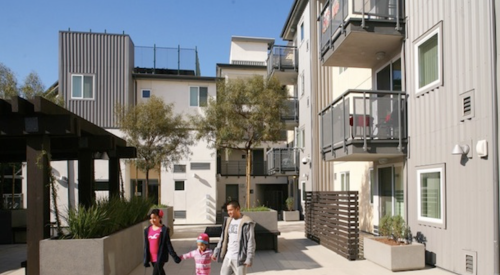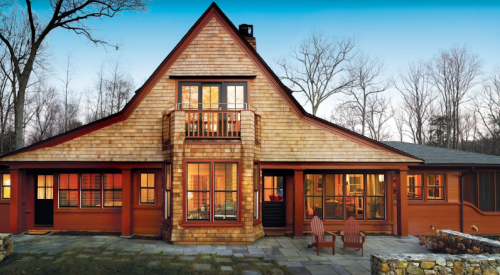Nobody buys a home that is unaffordable. That is why Pacific Bay Homes of San Diego targeted first-time home buyers by building value into competitively priced Residence One model at Rose Arbor, part of the company’s Rolling Hills Ranch in Chula Vista, Calif.
| In a nod to earlier architectural styles, designers David Lorimer and Lynne Hayes separated the garage from Residence One and shifted it to the rear of the lot. |
"Our site was reasonably priced to begin with, and we’ve taken advantage of volume discounts and infrastructure pre-payments to develop this site for residential usage," says Pacific Bay Vice President Liz Jackson.
Since the passage of Proposition 13 20 years ago, California requires self-financed infrastructure development, which was a substantial overhead cost for Pacific Bay Homes, but the alternative would have been participation in a Mello-Roos financing program. The program is a common way to finance infrastructure through bond issuance; however, bond repayment requires assessing a fee on each new home and can add $25,000 over a 30-year mortgage.
| As a result, Pacific Bay Homes’ Residence One model has a more interesting and traditional look and feel, as does the entire Rose Arbor community. |
The investment is paying off. Pacific Bay is able to offer a better house for about the same price as nearby competitors who rely on Mello-Roos.
"Our lowest-priced home in Rose Arbor sells for about $220,000. I think when you make adjustments for Mello-Roos, and do an apples-to-apples type of comparison for pricing, I think we’re right in line with all of our competition," Jackson says.
From a design perspective, the presence of the past is quite evident at Rose Arbor. The community’s home buyers are charmed by bull-nosed drywall corners, exposed-tread stairways that curve in some floor plans, thick walls and arches, and cozy surrounds. Mirrors are recessed into bathroom walls—hiding the raw edge of the glass and providing visual impact. Architect David Lorimer also includes modern touches like media niches and tech centers into the floor plans. Crown moldings, chair rails and designer tile are available as options.
On the outside, plumb-cut beams and deeper reveals around windows are prominent details. Concrete roof tiles enhance a dramatic roof line while adding durability and fire resistance. With openings that are accented by wrought iron grilles, Residence One’s design is characterized by visual continuity between the home’s interior and exterior.
| In a nod to earlier architectural styles, designers David Lorimer and Lynne Hayes separated the garage from Residence One and shifted it to the rear of the lot. |
"We did extensive research around the Kensington and Mission Hills areas, where a lot of houses have the same detailing. We observed the feeling, the spirit, the scale and the amount of detail of homes in those areas--the simplicity in the floor plans," says Lorimer, who co-designed each of Rose Arbor’s four floor plans with Lynne Hayes.
The resulting plans maximize value and aesthetic appeal from every detail. "Overall, I think the plans are very simple and very open. I think home buyers get a lot of square footage for the cost, and they get spaces that are fairly roomy," says Lorimer.
Hayes describes the styling as a Spanish-eclectic kind of feel plus some craftsman feel. While a pure craftsman-style plan often appears cramped, the Rose Arbor residences counter this by frequently incorporating nine-foot ceilings.
The size of Residence One was largely dictated by a lot width of 40 feet. The solution that Lorimer and Hayes devised was a sort of pioneering throwback to an earlier design era. They sited the garage at the rear of the lot. Though not common in newer developments, a rear garage is typical for the area’s existing housing stock.
The rear garage was not strictly a pitch to nostalgia, however. The location of the garage creates a courtyard, perfect for basketball or family entertaining, at little additional cost. Additionally, each home’s facade is improved by this move, and the resulting appearance of the street and neighborhood is also enhanced.
| The Residence One living room includes details like high ceilings, an arched entryway to the kitchen at left, and handsome fireplace and mantle details. |
The rear garage also has the important effect of placing greater emphasis on the entry details of Residence One, such as front porch variations and different window treatments. In fact, the front porch itself is an important design aspect. The porch not only varies the street scene, but also adds to the nostalgic feel of Rose Arbor. Indeed, developers nationwide have rediscovered the front porch as a means of promoting a sense of community and Pacific Bay has capitalized on this trend.
Hayes and Lorimer also created a drive-through carport for Residence One, adding even greater variety to the facade. "Just to have that drive-through arch with living space up above lends quaintness to that particular house. You walk in the front door and you still feel like you’ve got some space left over," says Hayes.
| The volume ceiling in the Residence Two living room is used to full dramatic effect with a staircase that adds one of many craftsman elements. |
So what does this attention to detail cost the client? According to Lorimer, the enhanced curb appeal weighs in at "probably about two dollars a square foot. There’s a lot of value for your dollar." These homes start in the low 200’s.
Pacific Bay vice president Liz Jackson points out that increasing value to the consumer doesn’t always increase the builder’s cost. Expanding the exterior painting scheme’s color palette was one way of boosting the value of Rose Arbor without much additional expense. Varying home facade choices on the same street and mixing flat concrete tiles and "S"-tile roofs add visual interest economically.
The company is adamant about building a quality product, even where that insistence results in a higher construction cost. "Our finish carpentry, our stair detail, and our fireplace spaces are our most expensive individual amenities. For example, we’ve got mantles with legs, which are paint grade but beautifully designed. The stair detail-- we’ve got end treads and risers rather than the whole stair being carpeted. And we’ve got some curved stairs as opposed to straight runs," says Jackson.
| Those same touches are on display of the exterior of the 1754 square foot Residence Two (bottom) that features an attached two-car garage in front. |
Like builders everywhere, Pacific Bay is contending with the shortage of skilled construction labor. When the Golden State’s last building boom went bust, qualified tradespeople left for other states or professions. Jackson speculates that many of those workers won’t return, even though California’s cyclic construction economy has risen. The resulting vacuum means that forming (and keeping) sub-contractor relationships is vital to the success of Pacific Bay Homes.
Upon establishing its San Diego branch in 1996, the company immediately began developing contacts with local subs.
“We had a subcontractor breakfast, where we brought in our current subcontractors, as well as prospective subcontractors, and set forth our goals for the year were,’’ says Jackson. "We told them how many houses we expected to have under construction, and explained the phasing."
| Vital Statistics |
| Community: Rose Arbor at Rolling Hills Ranch Location: Chula Vista, Calif. Builder: Pacific Bay Homes, LLC Designer: David Lorimer and Lynne Hayes of David T. Lorimer Architect & Associates Interior Merchandiser: Design Tec Land Planner: Hunsaker & Associates, San Diego Price: $219,500 Model: Residence One Square footage: Residence One 1523, Residence Two 1754 Average Lot Size: 40’ x 95’ or 3800 square feet Models Opened: August 30, 1999 Sales: 40 homes, including 10 with Residence One floor plans. Total Homes: 139 Major Products Used: Appliances: GE; HVAC: Comfortmaker; Roofing: Pioneer; Windows: ABC Window Company; Interior/Exterior Doors: Therma-Tru; Door Hardware: Kwikset; Plumbing Fixtures: Moen; Cabinets: Royal Cabinets; Countertops: Dal-Tile; Insulation: Johns Manville; Paint: Frazee; Carpet: Shaw Industries Carpet; Flooring: Armstrong Vinyl, Dal-Tile. |
While she sees fostering enthusiasm among contractors as a vital part of her job, Jackson’s real focus is the company’s standards on quality. Subs know exactly what’s expected of them before they start working for Pacific Bay Homes.
"We work one-on-one with subcontractors to set expectations. We have pre-con meetings out on the job site, and during the construction process if need be, to bring everyone together and talk about the job," Jackson says.
Lorimer adds that it’s difficult to find subs who are qualified for the detail-oriented work at Rose Arbor. He is insistent on certain details, and notes that Jackson was quite supportive of the plans he and Hayes created.
"We have a client who’s very willing to go that extra mile. She stands fast and really pushes to do it our way. She really backs us as design professionals and helps us achieve the look we want," notes Lorimer.
The architect/designer attributes Jackson’s quality consciousness to her inherent drive to create a good product. And looking at the results at Rose Arbor, it’s easy to agree with him. Pacific Bay has successfully translated memories of yesterday into a stunning contemporary neighborhood. But Jackson is perhaps more pragmatic in assessing her commitment to quality.
"It’s very important to us that, in our future phases, what we’ve built in the past really sets a nice tone for the community,’’ she says. "That adds value to our future product as well."
Leland Edward Stone is a professional freelance writer on business and technology topics for the construction industry. His online address is maydole@aol.com.
Also See:
What is Mella-Roos












