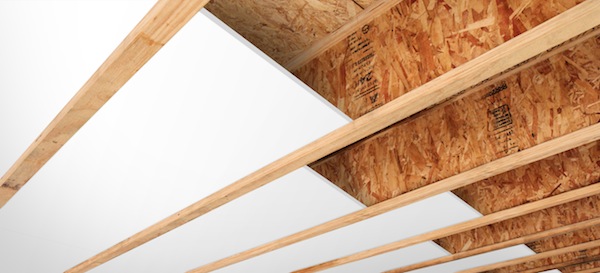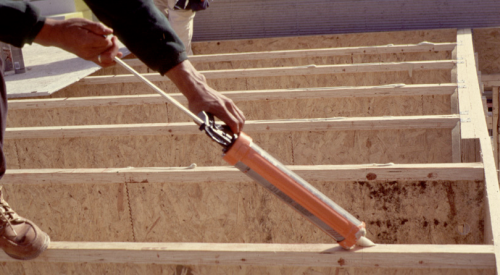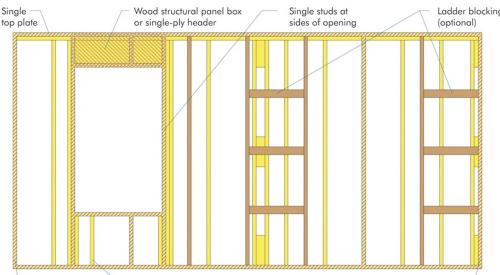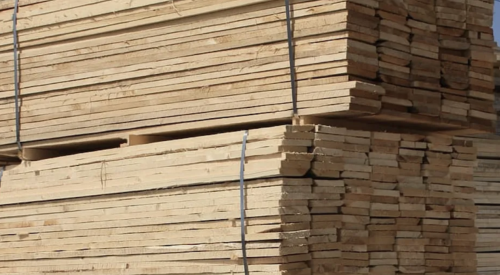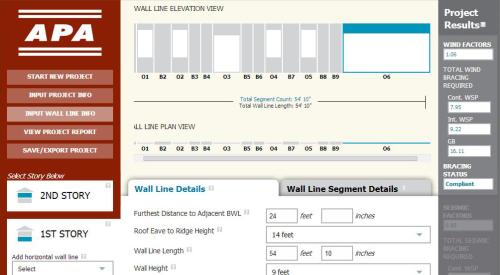Many factors influence homeowner satisfaction, and builders must constantly balance them all. A growing number of builders are using wood I-joists to provide homeowners with quiet reliable, and quality floors. In fact, I-joists are now the material of choice in approximately 50 percent of all framed floors in U.S. single-family home construction.
Builders choose I-joists because they help reduce callbacks by eliminating squeaks and vibration. They are readily available and easy to install, especially for long spans, including continuous spans over intermediate supports. Plus, builders have many options when it comes to constructing code-compliant I-joist floor assemblies.
Some states and jurisdictions have updated their requirements related to floor systems. Both the 2012 and 2015 versions of the International Residential Code (IRC) include provisions to enhance the fire performance of floor systems when residential sprinklers are not used. These provisions cover the use of I-joists and plated wood trusses. For example, the IRC requires that the bottom of all residential floor assemblies, with a few exceptions, be covered with drywall or have some other means of fire protection.
Floor Assembly Options
Builders who use I-joists for their floor assemblies also have several alternative ways to meet these IRC provisions. APA’s System Report SR-405, available for free download from apawood.com, details seven assemblies that can be used in jurisdictions where 2012 IRC Section R501.3 or 2015 IRC Section R302.13 have been adopted.
While all seven assemblies meet code requirements, APA encourages builders to consider the newly introduced Options 6 and 7 because they combine efficient fire protection with quick, easy installation:
- Option 6: ½-inch Gypsum Board Installed on Top of the Bottom Flange (used with a maximum joist spacing of 19.2 inches or less on center)
- Option 7: 5/8-inch Gypsum Board Installed on Top of the Bottom Flange (this is the same configuration as Option 6, with slightly thicker gypsum when the I-joist spacing is up to 24 inches)
Both assemblies allow builders to take advantage of all of the performance benefits of I-joist floor assemblies, including improved fire protection. Gypsum panels are simple to install and easy to temporarily remove when necessary to reach wiring, plumbing and mechanical systems. No fasteners or glues are required, which allows quick installation and access to the space above the panels. The systems also hide plumbing, wiring and ductwork in the floor cavity, creating a finished ceiling appearance.
These code-compliant solutions give builders approved assemblies that are quick and easy to install, while giving homeowners the benefits of a better performing I-joist floor system with improved fire protection.
For more information, click here.
