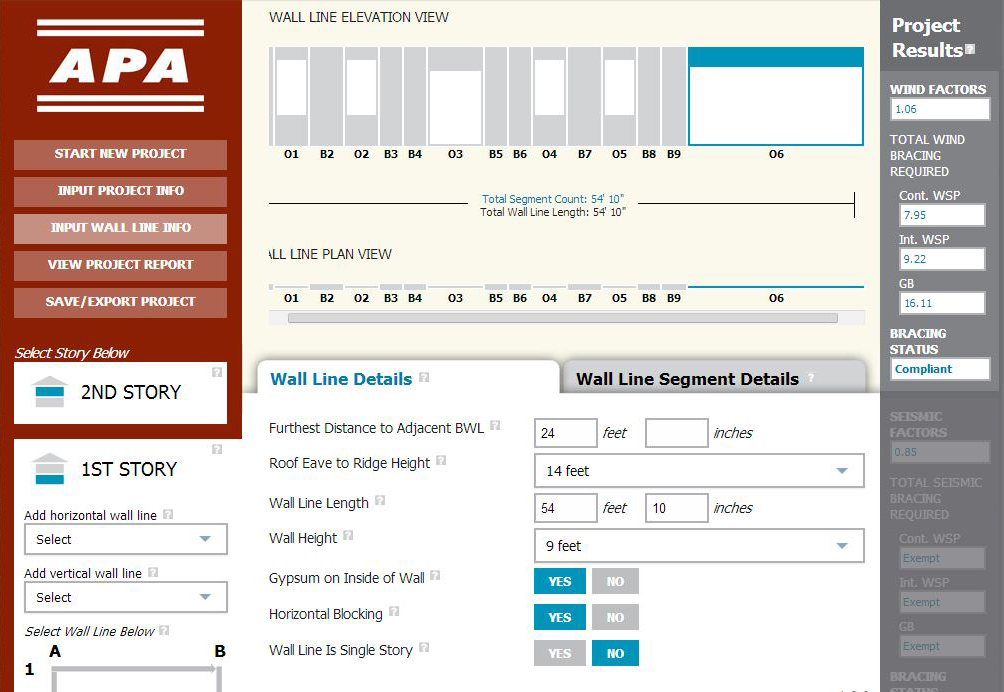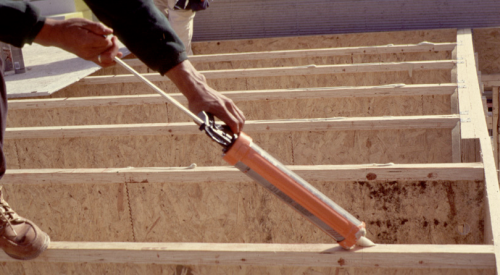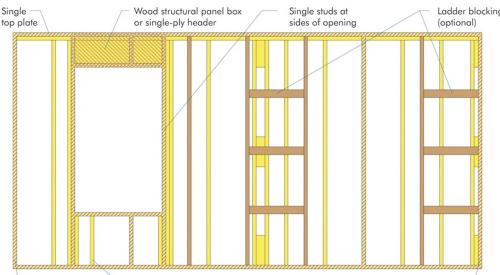If you enjoy sifting through pages of code and calculations, read no further. But if you want to simplify the process of designing wall bracing for your residential projects, you’re going to appreciate APA – The Engineered Wood Association’s new online Wall Bracing Calculator.
Wall bracing is one of the most important structural elements of a house, but calculating the requirements can be very time consuming. The International Residential Code (IRC) defines 16 bracing methods; it also defines minimum widths for wall bracing segments based on the type of bracing method and construction material specified, so there are many factors to consider.
APA developed the Wall Bracing Calculator to simplify the design of residential structures while complying with 2009 and 2012 IRC wall bracing requirements. This free online tool relies on basic user inputs and internal calculations to determine the amount of wall bracing needed for each house plan. It also provides a concise printable design package, including braced panel layouts, for inclusion with your plan submittals.
The Calculator follows four straightforward steps:
- Enter project information. Specify seismic, wind and other criteria and choose whether you want your results based on 2009 or 2012 IRC requirements.
- Add wall line information. During this process, the Calculator will show you real-time wall bracing requirements. You can change inputs to increase or decrease the amount of bracing required in each wall line. As you make changes, the required bracing totals will update simultaneously.
- Enter wall line segment details, including locations of openings and widths and types of bracing units. As each segment is identified, the calculator will display a depiction of the wall line in both elevation and plan view, along with total wall length.
- Produce a project report for submittal to your local building department. The report also provides a checklist showing the type of bracing at each location, nail patterns and any required metal straps and hold-downs.
This new Calculator gives everyone on the building team the wall bracing information they need:
- Builders can use it to evaluate the cost-effectiveness of various bracing solutions, along with providing real-time window and door size changes to custom requests, without complicated and time consuming plan review submittals.
- Designers can use the tool to achieve maximum design flexibility while maintaining the structural integrity of the home.
- Code officials can use the tool to recognize and validate properly braced segments.
Among the hundreds of code provisions that dictate construction, wall bracing remains one of the most confusing and intimidating. This free online tool walks builders and designers through the process, allowing them to more easily determine the best bracing method for their situation. The calculator then documents the path so that all parties, including the building department, are on the same page.
Other bracing calculators can be used to determine the total amount of bracing required but APA’s new Calculator adds two important advantages. APA’s Wall Bracing Calculator allows users to identify each braced wall panel segment along the entire braced wall line, and then displays the results in both elevation and plan view. These two features make things even easier for all involved.













