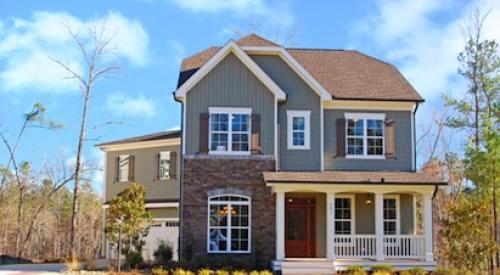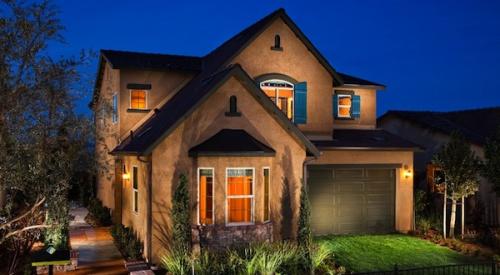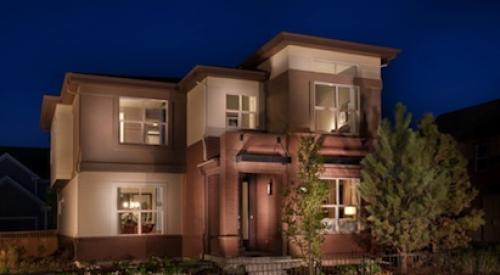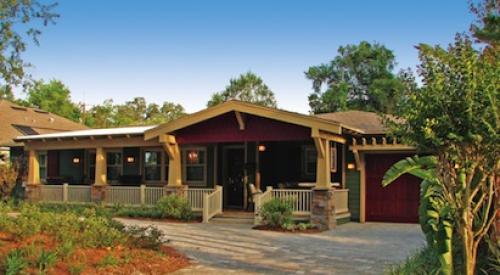Last week I nagged you about elevation renderings, this week the focus is on floor plan renderings. Floor plan renderings are an easy way to stand out from the crowd. The vast majority of builders present a simple black-and-white CAD blackline drawing of their floor plan selections. Some builders will add a little color to the background of the plan and fewer still show landscaping or furniture.
A great way to be noticed by the web surfers is to present great-looking floor plans. Help the buyers imagine living in the home. Elements like furniture and landscaping assist in developing scale that even spatially challenged buyers will understand. Colorful elements create interest in the drawing as well while drawing the viewers eye to the plan. See an example below.
Are floor plan renderings whack? No, crack is whack, renderings just help you sell more homes faster. Who can complain about that?













