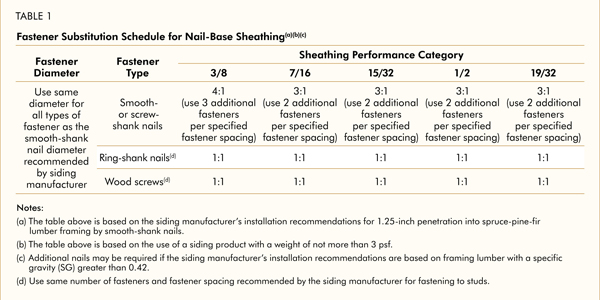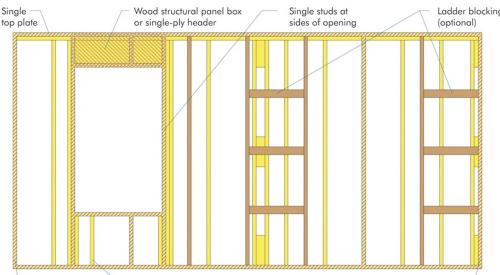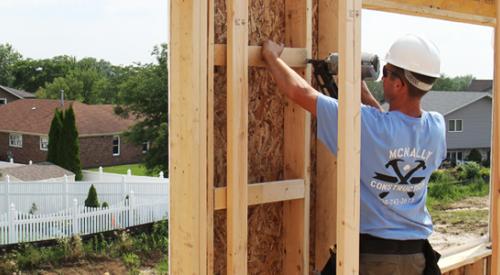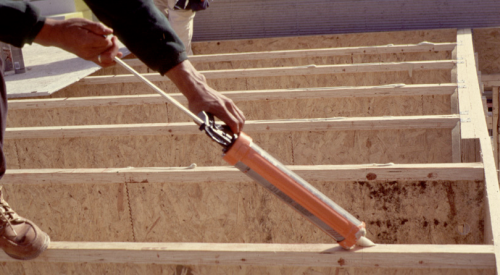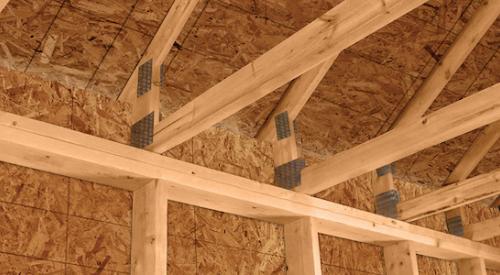With the advent of more energy-efficient construction methods, proper siding and trim attachment has increasingly become a challenge. The use of energy-efficient corner framing, 2x6 framing at 24-inch centers, or continuous insulation can provide higher efficiency, and yet those practices can make it harder to find the studs, especially when multiple subcontractors are installing framing, insulation, or siding.
Similarly, when it comes to trim, multiple crews can make efficient installation challenging. This is true when one crew throws the house wrap up as soon as possible, making it very difficult to find the studs, especially when attaching trim boards or J channels around windows. Often, blocking must be installed in these areas, consuming time and adding cost.
But savvy builders are streamlining their jobsites with a simple system that meets building codes and increases cost effectiveness — all while increasing energy efficiency and structural integrity.
It’s called nail-base sheathing, also known as continuous sheathing.
As the name suggests, nail-base sheathing typically refers to plywood or OSB installed as continuous sheathing around a structure, which provides an excellent nail base for siding and trim. When the correct fastening method is used, trim and siding can be directly attached to the nail-base structural sheathing. This method meets codes and removes multiple steps in the installation process — again, saving time and expense.
In fact, qualified siding need not be attached to any framing members as long as fasteners penetrate the sheathing by a minimum of ¼ inch and the correct fasteners are used and fastening schedule is followed. (See table for recommended fastening schedule.) That’s true even if the siding is attached to plywood or OSB through a layer of non-structural continuous insulation.
But continuous structural sheathing doesn’t just make attaching siding and trim easier.
Here’s a look at other benefits it offers.
- Helps meet code requirements—ensures that all siding ends and trim are fastened to a solid substrate.
- Eliminates the need to install additional wall studs, saving expense on time and materials.
- Allows for the use of popularly priced vinyl siding products, even when studs are at 24 inches on center (and the siding manufacturer requires fasteners every 16 inches).
- Eliminates the need to locate hidden studs, which is especially tricky when house wrap or continuous insulation covers the walls.
- Reduces wind-related siding noise complaints and callbacks.
- Helps ensure that siding remains in place during high-wind events.
- Permits the use of highly energy-efficient wall assemblies, like structural insulated panels (SIPs), that incorporate minimal framing members.
- Maintains structural integrity of the building if the siding is penetrated during a high-wind event.
Where this really becomes interesting is when we look at the potential to increase energy efficiency with the nail-base sheathing systems.
That’s because today’s builders also have the option to use advanced framing techniques to achieve superior energy efficiency. This typically means 2x6 studs are placed 24 inches on center, leaving more cavity space for insulation. Builders who use these advanced framing techniques may assume they must use premium claddings, but continuous structural sheathing makes this unnecessary.
Continuous sheathed wall systems address another growing concern among homebuyer customers: structural integrity. Full scale wind-tunnel tests at the Institute for Business & Home Safety (IBHS) confirm that siding attached directly to continuously sheathed plywood and OSB walls withstands the same wind and weather conditions as siding attached to framing.
What’s more, continuous sheathing provides so much additional winduplift resistance, it can eliminate the need for some uplift straps when detailed properly. For homes employing energy-efficient raised-heel roof trusses, continuous sheathing wall systems eliminate the need for code-required blocking between trusses, saving builders time and money.
To learn more about the benefits of nail-base sheathing, APA’s publication on the topic is a great place to start. To download the publication, look for Nail-Base Sheathing for Siding and Trim Attachment, Form Q250, or go to www.apawood.org/walls.
