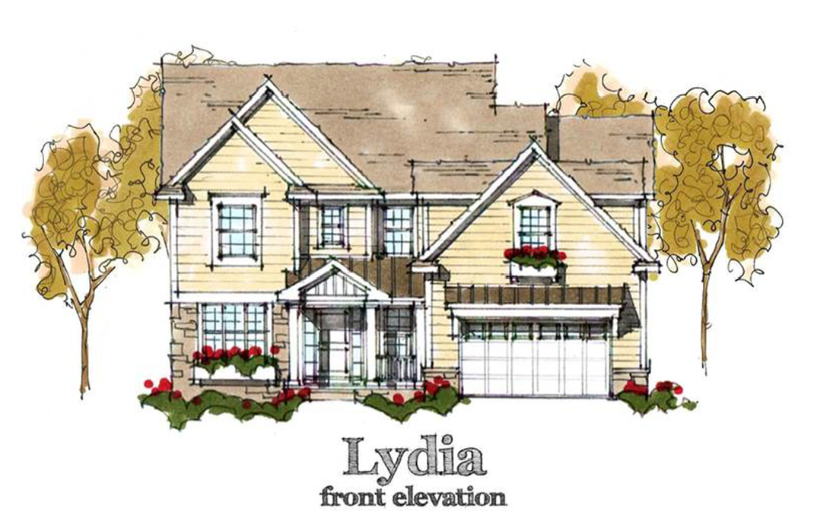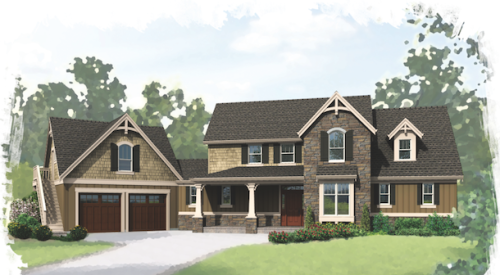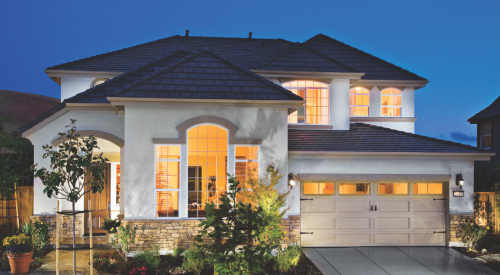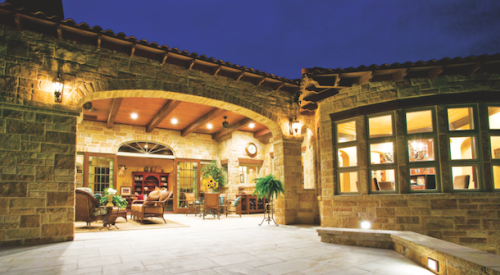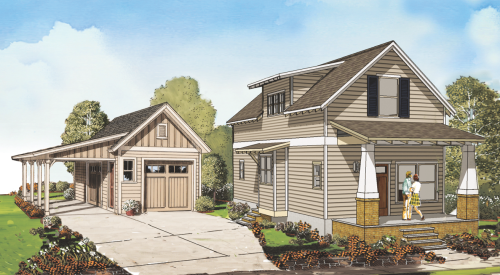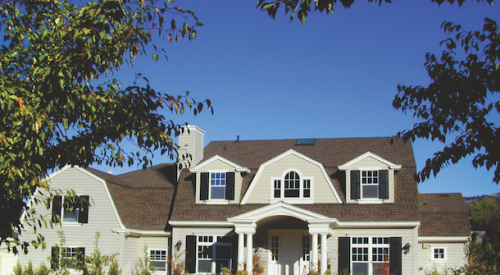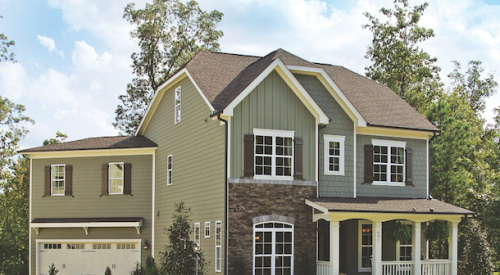This is a transformer-type plan that offers “plug and play” options without too much of a fuss for the builder. A very popular option as of late is the multigenerational offering. Having the ability to take a space and convert it to appeal to a family with an aging parent is priceless. This design allows for that type of conversion. It also provides an opportunity to convert the second-floor bonus room into an apartment, office, or fitness area—separate and private from the rest of the house. Let’s take a closer look:
A. Large functional kitchen that is open to the dining/great room creates a great space for entertaining. The “L” shaped living/kitchen/dining arrangement is incredibly popular.
B. The laundry is large enough to include a lot of goodies, built-in hampers, drip-dry, and folding tables.
C. The family entrance works well as a drop zone and is a great area to keep the family organized.
D. The den has the ability to quickly convert into an in-law suite. This can be done by eliminating the closet in the powder room and adding a shower. The powder room becomes a full bath and is shared between the suite and the guests.
E. Bonus room is isolated from the balance of the second floor and over the garage. Looks like you can finally get Jimmy that drumset he has been asking for.
F. Luxury bath includes both a large shower and a soaking tub.
G. Nice individual suite can act as a haven for guests or a great room for the favorite child.
H. By rearranging the location of the family entrance and the eliminating the tandem garage, the space can be converted into an in-law suite. Its location on the first floor near the garage makes it perfect for an aging parent.
I. If Jimmy’s gig with the rock band doesn’t work out, you will always have a place for him to come back and live. The bonus room can convert to his own apartment. Yay.


