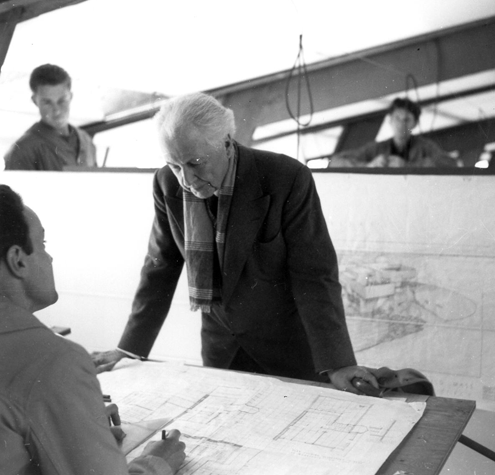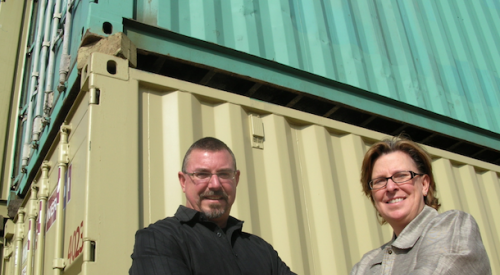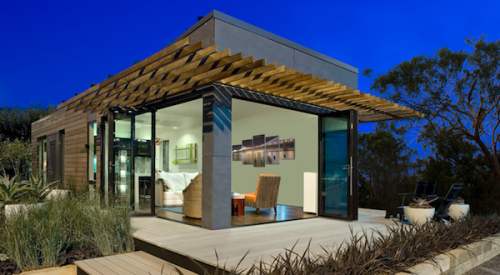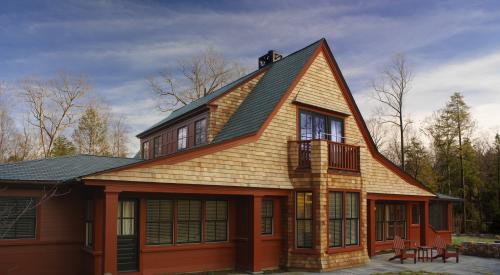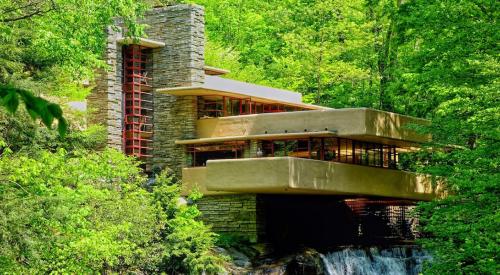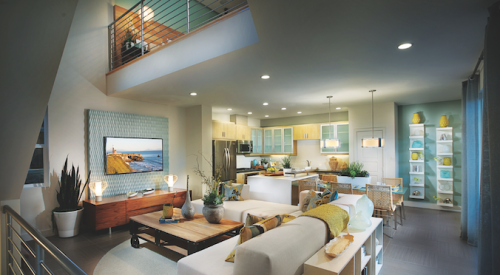As regular readers know, I rarely miss an opportunity to mention Frank Lloyd Wright in my blog. That goes for his descendants, too. FLW’s grandson, Eric Lloyd Wright, will be featured in the April issue of the Design Innovation newsletter.
Eric has joined Three Squared, a cargo-container construction company, as architectural consultant. “This proprietary method of construction is the ‘next big thing’ in the U.S. building industry,” declared Eric in a recent press release, and with his firm’s current focus on green design, he does seem like the right man for the job. Three Squared has several projects either breaking ground or in the planning phases, including the Rosa Parks condo complex, a 20-unit, four-story project in Detroit that integrates 92 shipping containers. “Affordable luxury” is the company mantra, and if the Rosa Parks project is any indication, we can look to Three Squared for beauty as well as practicality in design.
Another FLW grandson, Tim Wright, recently built a prefab home for himself and his wife, Karen. The Wrights chose the Balance Vista model from Blu Homes, a manufacturer of modern, green prefab homes. The 2,212-square-foot home is on 112 acres near Taliesin East, Frank Lloyd Wright’s home and studio in Spring Green, Wisc. It has 16-foot ceilings, abundant windows, and a wall of sliding glass doors, all under a double-angled, protective roof. You’ve probably read about Blu Homes in Professional Builder or Design Innovation; they factory-produce a folding steel frame in a Vallejo, Calif., facility, ship it to the site, and then unfold and finish the house in half the time as a conventionally built home.
I don’t find it surprising that Eric Lloyd Wright and Tim Wright would embrace these building technologies. As my dad used to say, the apple doesn’t fall far from the tree.
Photo of Frank Lloyd Wright courtesy of The Frank Lloyd Wright Foundation
