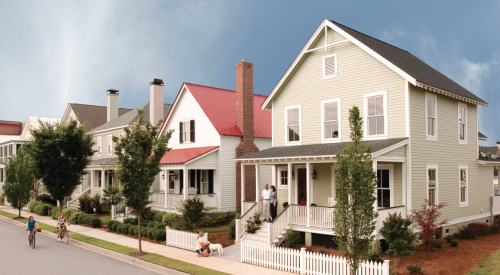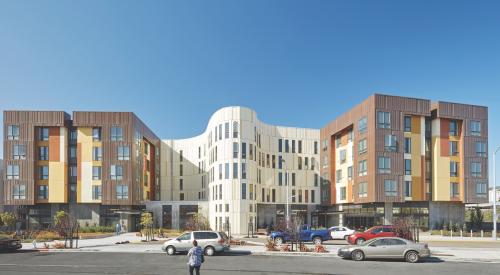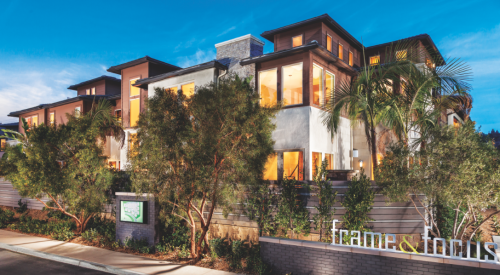| Using the planning elements of traditional neighborhood design, Gibson’s Grant will provide residents with plenty of green space and pedestrian paths. |
Coming soon to the Eastern Shore of Maryland: a community designed by baby boomers to appeal to baby boomers.
Three building and development companies along with a leader in waterfront development, all from the Baltimore/Washington area, have formed a consortium to develop one of the first communities specifically keyed to baby boomers and their version of retirement or pre-retirement living.
Most of the principals in the companies, along with the architects, designers, planners, consultants, environmental specialists, etc., involved in the project, are boomers themselves. “It is not surprising that we are developing something we like ... someplace we ourselves would like to live,” says John Wilson, president of partner company Coastal South Inc.
The new community, planned to be in full operation by the summer of 2003, is on Kent Island in Queen Anne’s County. The 140-acre site, formerly a historic farm, fronts both the Chester River and Macum Creek, giving it more than a mile of waterfront on two sides, as well as exceptional views of Baltimore in the distance. The property includes a small island, and just across the river is Eastern Neck National Wildlife Refuge, a haven for bald eagles, blue herons and other waterfowl.
Wilson describes the setting as “the kind of environment where life’s problems just seem to melt away,” and a major emphasis of the venture will be to maintain the exceptional experience it provides.
The community, to be called Gibson’s Grant, will be marketed as a “traditionally designed residential village.” (The name derives from the original owner, who received the property as a royal land grant in the 1600s). The land plan and design are based on essential traditional neighborhood design concepts adapted to reflect the Eastern Shore lifestyle. Every street in the village, for instance, will have a view corridor leading to the water. Additionally, modeling after the land plans of classic Southern waterfront towns such as Charleston and Beaufort, S.C., none of the homes will be directly on the water. Rather, all will be set back so that the entire waterfront area will be available to all the residents and to Eastern Shore wildlife.
“We want everybody on site to be able to walk along the water and feel like part of it,” Wilson says.
In explaining the decision to develop the site as a residential village designed with boomers in mind, Karen McJunkin, vice president with partner Elm Street Development, says “the site was so special it deserved something different.” At the same time, when the developers looked at the demographics of the potential draw area, which has an extraordinary number of boomers, and at the lack of virtually any construction in the area specifically keyed to that generation, they knew they had found a perfect match.
The product the partners set out to develop would reflect the location’s special characteristics as well as a sensitivity to the interests of boomers and how they want to live. With these goals in mind, this is how they designed their product:
Not restricted; a mixed population: The developers knew the community should not be age-restricted or even age-targeted because restriction and segregation are antithetical to the way boomers think. Although the community is designed to meet boomers’ interests, it will not be restricted to nor specifically marketed for boomers. The partners think the site and the character of the product will send messages to boomers but that those messages also will appeal to professional couples, empty nesters (young and old), second-home buyers, even families who love the area and are drawn to its environmental attractions. The partners are eager for Gibson’s Grant to be a “mixed” community and believe that’s what boomers want, too.
An escape from pressure: Because many boomers are looking now for a less hectic, less demanding way of life, the developers wanted to create a genuine opportunity to live simply and with the least amount of pressure. They believed that a pedestrian-oriented community with a village center, ready access to amenities and services, a host of pocket parks, large open space areas (all part of the essential TND planning) and a maintenance-free community was the way to go. Everything about Gibson’s Grant is planned in a “village” mode. Every home will face a park and be within 600 feet of a park area, McJunkin says. There will be an extensive system of walking and biking trails, and automobile traffic will be minimized.
The village will be relatively small, with 750 homes at build-out. To keep it small and maximize open space, the developers planned for 90 fewer homes than zoning permitted. They project a five- to six-year build-out.
A variety of home formats/designs: Boomers balk at the cookie-cutter look and the absence of individuality in much community housing, so Gibson’s Grant will stress diversity in housing types and designs. Buyers will be able to express as much individuality as they want with a choice of large manor homes, large and small single-family homes, townhomes, multifamily apartments, one-story living as well as traditional several-story, and even, as McJunkin puts it, “funky condominiums.” In addition, as in all TND planning, the formats will be “mixed up” on each streetscape just as they might be on any traditional neighborhood street.
To support this goal, the homes will be priced to offer a range of opportunities to buy into the community. The developers say they don’t want the community to be available only to people who can afford a $200-per-square-foot home. They plan to provide some homes in that category, but also a fair number closer to $100 per square foot.
To accomplish this, they will work not only with custom builders who can provide detail and flexibility in the product line, but also with production builders who can bring in product at lower cost. The partners are particularly aware of the importance of flexibility in meeting the expectations of demanding boomers and their preoccupation with “having it their way.”
The developers project prices ranging from $125,000 for the smallest units to $750,000 for the large manor homes, with an average of $225,000.
|
|
|
|
|
Historically based architecture: Gibson’s Grant is still in the design stage, with architectural plans for individual homes not yet available. It is intended, however, that the homes, no matter the format, will be consistent with the architectural vernacular of the Eastern Shore and other historic waterfront settings. Projections for the architecture of the homes, and even for the many park areas, also call for extensive use of indigenous surface and plant materials.
Amenities that fit the lifestyle: The amenities at Gibson’s Grant will flow from its location and the lifestyle in the area. There will be a crabbing pier, a fishing pier, a kayak launch and a pool close to the water. In addition, Wilson points out, the waterfront setting, with its proximity to the homes and nesting areas of ducks, ospreys and other wildfowl, provides an exceptional opportunity for environmentalists to “interact with” and “really become a part of the lifestyle of the Eastern Shore wildlife.”
Besides the trails within the community, there will be a link with the county’s extensive trail system.
Community life will center around the village green, a clubhouse and a Greek Revival-style manor house, built in the 18th century, that came with the property along with a centuries-old, tree-lined approach road stretching for almost a mile. The 20-room manor house will be retained as a community centerpiece and used for social events, a library, classes and possibly even as a bed-and-breakfast for visitors.
Getting the Message Out
The Gibson’s Grant developers say they have had a cooperative and positive reception during the zoning and approval process with the Queen Anne’s County boards. They are still in some phases of the approval process and have not started their marketing program. They have, however, had the opportunity to spread their message.
Wilson says they have spoken several times with local chambers of commerce and homeowner groups. They have conducted forums on smart growth for the state, county and federal governments. They even invited county officials to visit the showcase TND community Kentlands in Gaithersburg, Md., to help them understand smart growth and TND.
The response to the Gibson’s Grant concept has been “mixed” at public meetings, Wilson reports, with some of the audience enthusiastic and some resistant, primarily on the familiar basis that they don’t want any change, any growth.
What he says is encouraging, however, is that the most enthusiastic audience members have been boomers.












