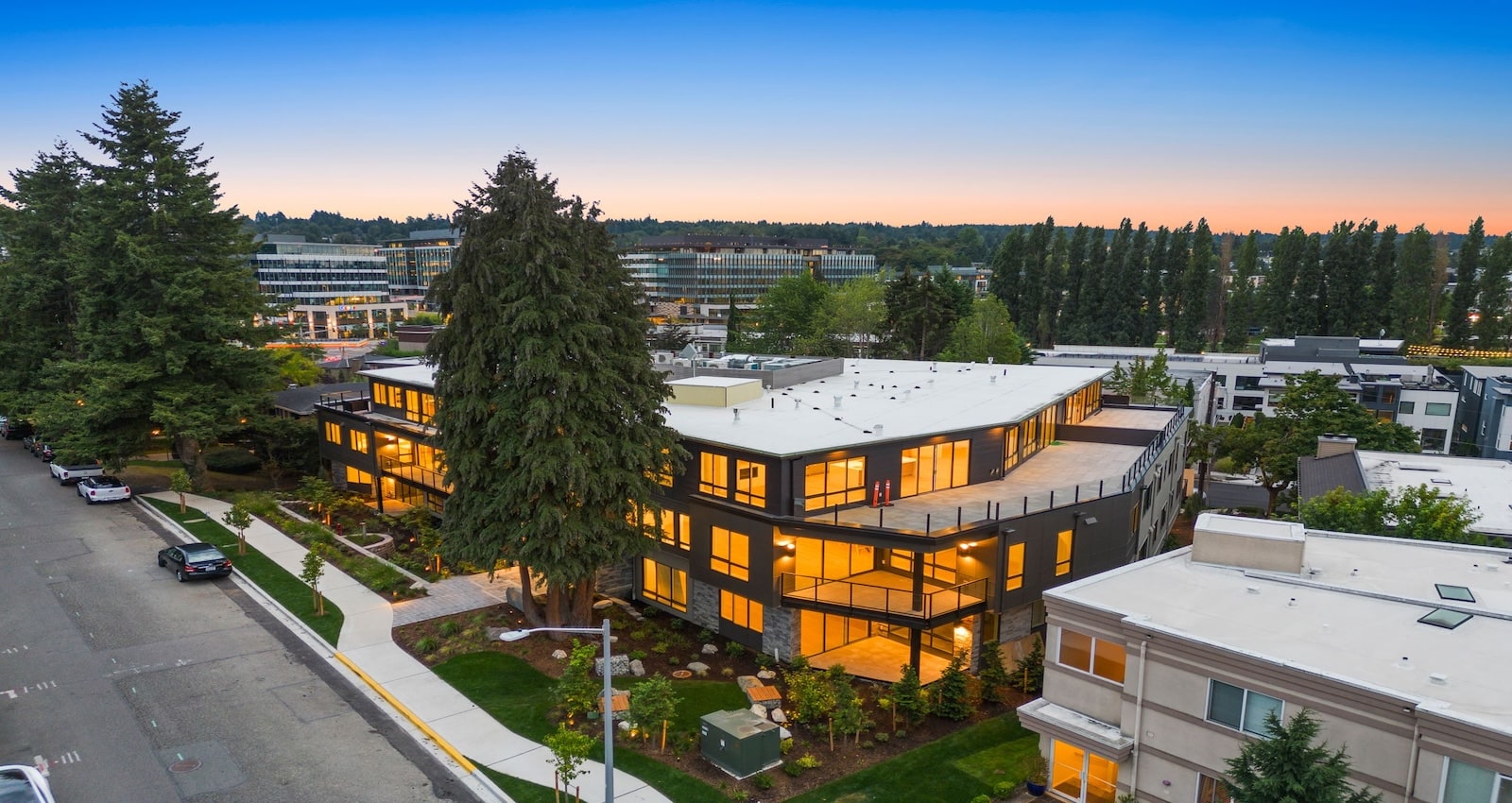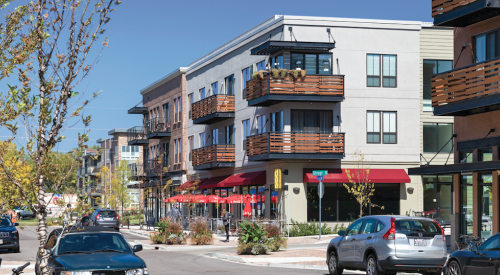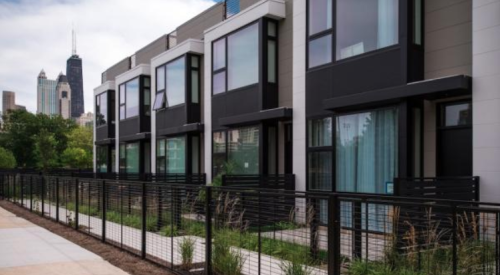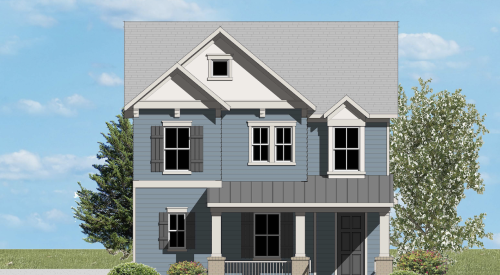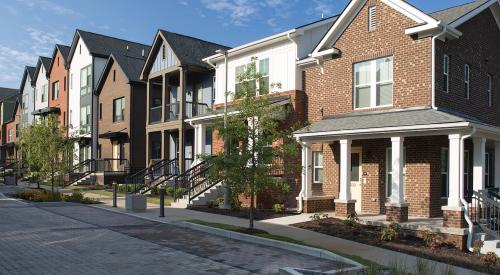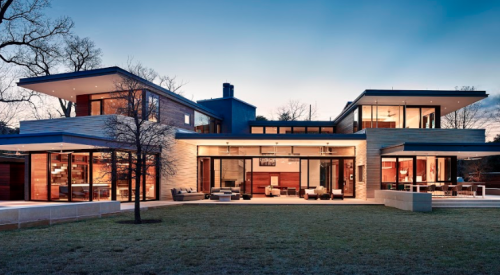With the recent development boom taking place in the Puget Sound region of Seattle, the availability of flat, uniform sites for residential development has shrunk significantly, causing local developers to increasingly set their sights on smaller infill lots that are irregular in their shape and/or grade, which, in turn, poses greater design challenges.
However, with some creativity and outside-the-box thinking, these sites can still be turned into great projects.
Case Study: Steeple Rock Condominiums
Steeple Rock, a boutique, four-story condominium building of 15 stacked flats in the heart of downtown Kirkland, Wash., a few miles northwest of Seattle, met that challenge.
In the past, The Cordillera Group, the project's developer, would have likely passed on the 18,743-square-foot site. But today, more than half of the sites the firm evaluates present obstacles in their irregular shapes and topography.
Despite its inherent challenges, the site is located in a great neighborhood with views of Lake Washington, is just a few blocks from boutique shops and gourmet restaurants, and is less than half a mile from two recreational parks, Marina Park and Heritage Park.
Working with our team in the Bellevue, Wash., office of Dahlin Architecture | Planning | Interiors, the developer landed on a high-density, stacked-flats approach that's relatively uncommon for this market but highly desired for a variety of lifestyle reasons.
Although the building is new, the exterior fits well within the existing neighborhood, thanks to its earthy color palette, choice of exterior finish materials , and the existing mature trees around the site. Yet it's also a jewel box featuring large windows and glass-enclosed balconies that showcase the project and allow ample natural light into the units.
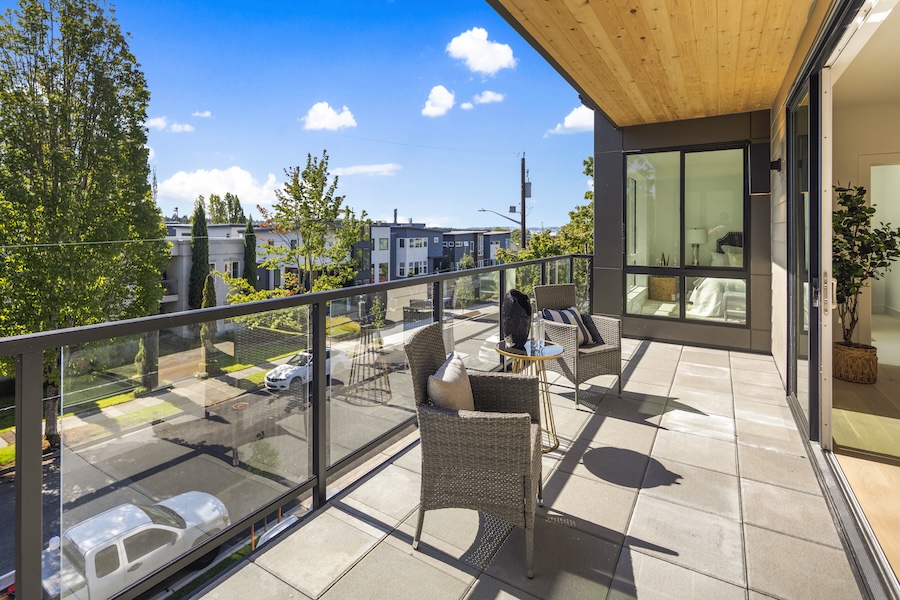
Infill Site Challenges Become Design Opportunities
In designing the building, our objective was to maximize floor area ratio (FAR, the ratio of allowable building square footage to site square footage) and to conform to impervious surface percentages. But the most efficient building design option didn't lend itself to standardized, repeatable housing units.
While standardized units are typically desirable for developers because they are more efficient from a construction and use of building materials perspective, which also have cost advantages, The Cordillera Group embraced the opportunity to create unique unit types that would cater to a broader demographic of potential buyers.
Maximizing square footage within setback and daylight plane requirements led to pulling in the massing of the building to its upper levels—a challenge-turned-opportunity to create spacious, elevated decks and patios for the units on those floors, which provides an unusually high level of indoor/outdoor livability for this market.
The flats also offer privacy while feeling spacious, benefitting from single-level living that does not take away square footage for staircases, as is the case in most multi-level townhomes. Flats also provide greater flexibility and options for buyers who have varying wants and needs and are at different stages of life, including those who want to age in place.
RELATED
- Home Designs for Small-Lot Privacy
- 9 Standout Spaces With Small but Mighty Design Details
- Home Design That Differentiates
Tackling a Tricky Infill Development Site to Arrive at a Beautiful Result
Steeple Rock’s 15 floor plans—none of which are alike—range from 1,574 to 2,260 square feet, offering one to three bedrooms and two to 3 1/2 bathrooms. Each unit comes with ample storage, a laundry room, and a flex space that can be used as office space, a home gym, or other purpose.
Kitchens include quartz countertops and state-of-the-art, name-brand appliances. Bathrooms also feature quartz countertops, designer fixtures, and frameless glass showers with floor-to-ceiling tile.
Main living areas are finished with engineered oak wood flooring and are built to minimize sound transmission between units, including using state-of-the-art soundproofing in walls and ceilings. Some units provide a large private outdoor deck, gas fireplace, and in-floor heating in the primary bath.
The building features a lobby library, guest waiting area, elevators, secure mail location, and an outdoor fenced dog run. A secure, subgrade, 28-space garage provides keyless entry and several electric vehicle charging stations.
Meanwhile, residents love the walkability of the neighborhood, their proximity to parks, transit, entertainment, services, and, of course, the beautiful views of Lake Washington.
It's little wonder that the project sold out in record time.
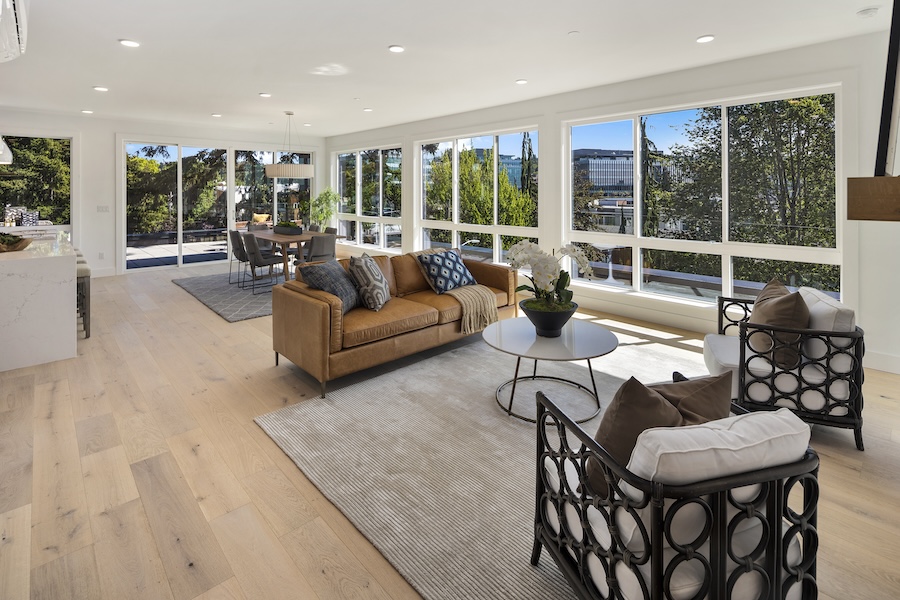
A Model for the Future
The Steeple Rock condominium project proves that design expertise paired with developer expertise and matched with an unmet need in the market can lead to a successful project.
As build-out in the Puget Sound region continues and sites become increasingly scarce, the increasing trend toward developing projects on more challenging sites will also continue.
But for savvy developers willing to collaborate with architecture and design firms to create innovative solutions that offer residents the livability they desire, challenging sites can help ignite creativity, resulting in successful developments that stand out from the competition.
