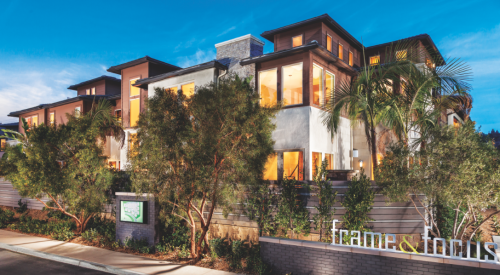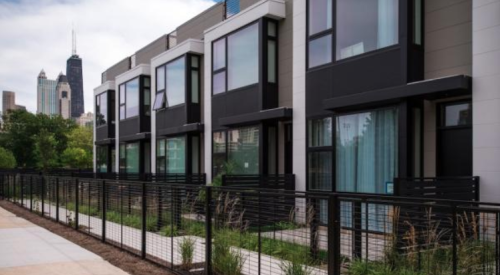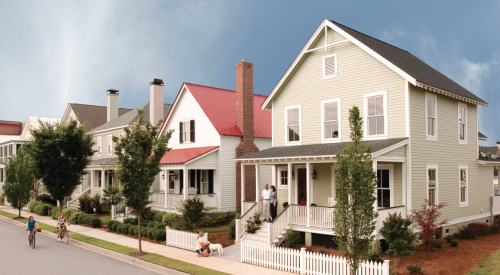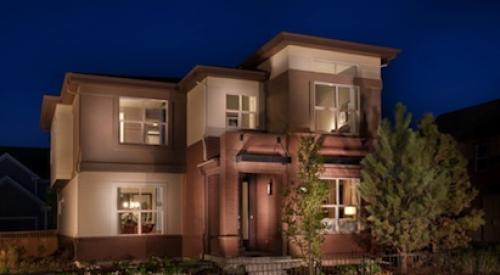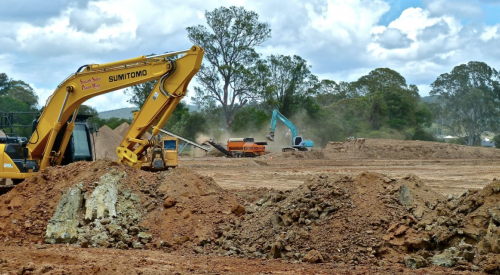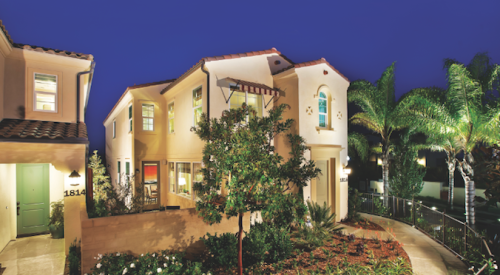|
Varied setbacks, front elevations and materials reflect the variety of a bygone era because multiple architects worked in a row. Neo-historic boulevards add to the effect. Optional kitchen layouts (below), appliances, trim levels and adjoining dining and family room choices suit varied buyer lifestyles.
|
|
|
A new development by Chicago builder Tom Snitzer is bringing a uniquely Chicago character to the near-South Side neighborhood of Bridgeport, birthplace of the Daley mayoral clan. The community, Bridgeport Village, embodies the spirit of Daniel Burnham's early-1900s plans as much as anything built since. Now under way, the new village is Chicago's largest detached residential housing development in 50 years and also its largest riverfront development, with a mile-long pedestrian walk.
Opportunities
Snitzer Homes, based in suburban Arlington Heights, Ill., builds roughly 70 homes a year, exclusively within Chicago city limits. President Tom Snitzer was drawn to the area by an uptick in local infrastructure and economic development as well as a large reserve of vacant industrial land.
Bridgeport is as close to Chicago's downtown Loop district as such North Side neighborhoods as Lincoln Park. But North Side land is scarce at double the price, and residents routinely face traffic bottlenecks that regularly turn 10-minute drives into hour-long commutes. Citing access to two expressways and a superior grid system, Snitzer says, "Bridgeport will never, ever get congested the way the North Side did."
"We felt that if we had a critical mass of land, particularly on the river, we could create an environment that would be eventually a nicer place to live than Lincoln Park," says Snitzer. He counted on luring pioneering rehabbers and urban families with his vision of a reincarnated Chicago boulevard-style neighborhood, the likes of which haven't been built from scratch for the better part of a century.
Obstacles
Gaining the trust of landowners took four years and was "by far the largest obstacle," says Snitzer, but neighbors, the alderman and city planners were "eventually really excited about what I was proposing."
"We're trying to turn the river into a second lakefront," says Kathy Dickhut, assistant commissioner of the city's Planning and Development Department. Bridgeport's stretch of the Chicago River, once nicknamed "Bubbly Creek," had been a dumping ground for stockyard meatpackers. Laurene Von Klan, executive director of Friends of the Chicago River, admits that "swimming is still a long way off, but water quality has improved significantly over the last 15 to 20 years, and it's coming back to life" with more fish species, herons and also people in canoes and paddle boats.
Snitzer hired Linden/Lenet Land Design of Chicago to design the mile-long riverwalk with a yet-to-be-built footbridge. Land details also include multiple boulevard streets up to 36 feet wide, 12 pocket parks, plantings of mature 6- to 11-inch caliper trees and sprinkler-irrigated front lawns that cost the builder $15,000 per home. A homeowners association maintains these common areas as well as alleys serving detached garages.
Snitzer hired two Chicago firms to meet the design challenge of providing variety and a sense of history. Group A Architects designed highly customizable, production plans, and Sonoc Architects designed 17 historically inspired fatades. Models were introduced in waves starting late 2002. Only two of the original six elevations, the Kenwood and the Drexel, still are offered.
There are three basic floor plans, but extensive front elevation variations alter those plans significantly. Whole-floor additions with myriad layout options further differentiate homes.
"This is more of a custom project than the typical large production environment," Snitzer says. He likens his business model to that of computer-maker Dell Inc. - "where they let you select exactly the features you want" - rather than to general retailers, "where everything is packaged."
Stephanie Augsburger, design consultant, says many buyers use the Web site, www.bridgeportvillage.com, to smooth confusion. "We try to make it fun for our buyers," she says, "and if we see them getting stressed, we'll schedule multiple appointments to help them tackle one piece of their homes at a time."
|
Customized for multiple uses, optional third floors (above) open to decks overlooking the city. A single standard lot plan is deceptively simple; it changes to accommodate front elevation rooflines, entrances and balconies.
|
Outcome
About 99 homes have sold to date. While Snitzer initially expected to sell smaller homes starting in the low $300,000s, he says, "the market told us very quickly buyers wanted bigger houses." He quickly adjusted prices to start at $665,000 for a 4,400-square-foot home with three floors and an unfinished storage basement. Most buyers upgrade to a finished English basement with a choice in floor plans and ample windows. New this year are 6,300-square-foot corner lots that start above $1 million.
The 116-home Phase One is near sales closeout. Phase Two will add 50 homes on 7 acres across the river, to be followed by 110 homes on an additional 17 acres and more to come. Snitzer estimates a total of 350 to 400 homes on approximately 50 acres.
The upscale family project is drawing mostly city-dwellers, 45 percent of them from the North Side. Additionally, 25 percent are from the South Loop; 20 percent, the suburbs; and 10 percent, the immediate vicinity. The company reports that seven in 10 buyers are in "family-formation mode," with the remainder split between singles or empty nesters attracted by the high design and low-maintenance of the properties.
Not even Burnham foresaw the Chicago River as a cherished amenity. Among other activities, Snitzer estimates that 100 boaters paddle and row past Bridgeport Village daily.
