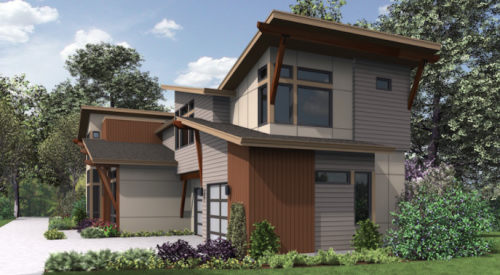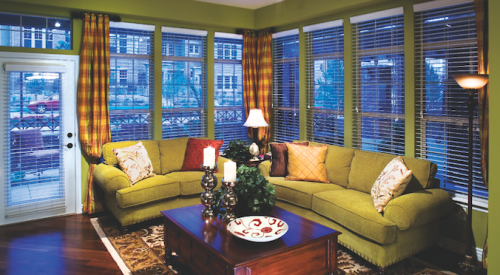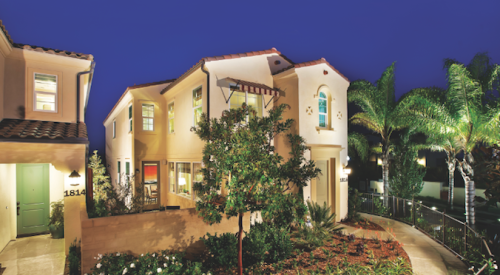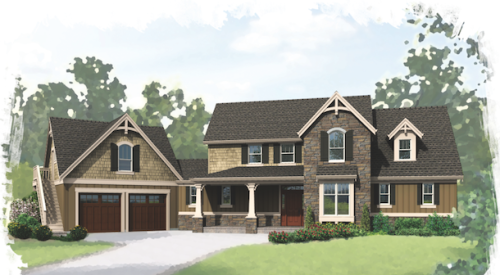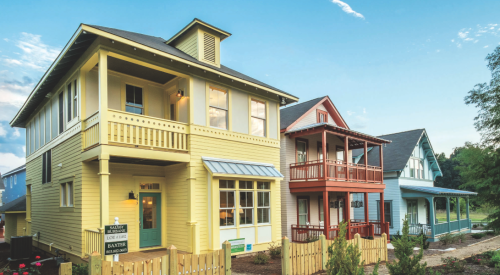| RWR Homes' 3,101-square-foot Plan 3 at Lost Creek in Chula Vista, Calif., sneaks in an upstairs tech area without sacrificing a lot of space. |
Full of great spaces, Plan 3 at Lost Creek in Chula Vista, Calif., features a built-in hutch (made from stock cabinetry) that opens to an adjoining nook and dining room. The plan bumps in on one side to accommodate a courtyard on its narrow lot and provide more opportunities for letting in natural light.
To create a grand entrance to the master suite, project manager Arlene Edjourian from Bloodgood Sharp Buster Architects and Planners designed a short rotunda hall that echoes the rotunda motif in the home's formal main entry.
The hall leaves room on either side for a second-level laundry room and a real design gem: a 4x8-foot tech room/study just big enough for a built-in desk on the back wall and floor-to-ceiling bookshelves on one side. Opposite the shelving, two windows brighten the space, and the open doorway opens to a Juliet balcony overlooking the staircase and entry below.
Aimed at move-up families with children, Plan 3 is one of four plans at Lost Creek, all of which include designated computer areas.
