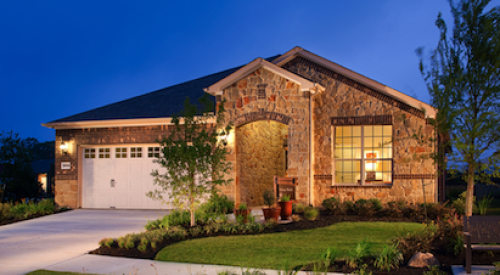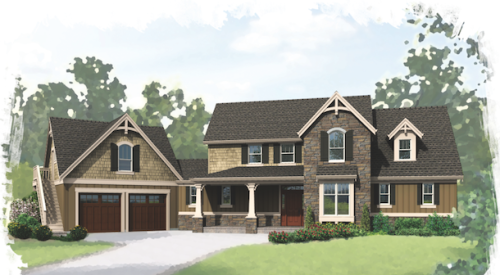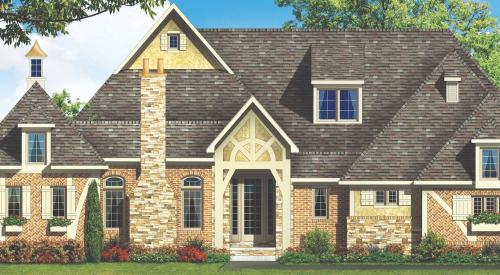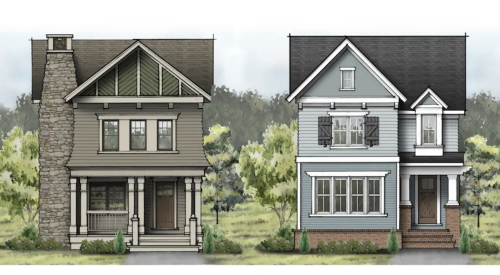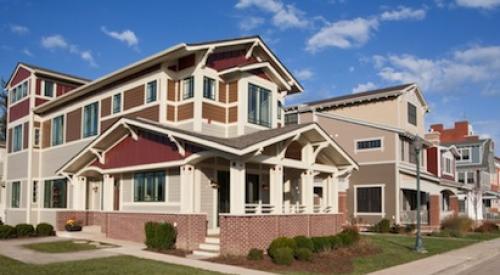| Converting attics into livable space helps Fieldstone Communities deliver cost-effective square footage to buyers in Orange County, Calif. Vaulted ceilings and windows create an appealing environment, but the most attractive option for buyers is the price -- $70 per square foot for an additional 484 to 575 square feet of living space, depending on the plan. |
New homes today must do more per square foot than they ever have before. Office space is a must -- usually for one and often for two. The computer is an appliance for today's homeowner, and space for it must be included. Blended or extended families living together full or part time demand a floor plan that accommodates changing family dynamics while still offering private spaces.
Basements still account for the "bonus room" in more than half the new homes in the United States today. What was once a dark, unfinished area decorated only with dreams is regularly transformed -- usually through builders -- into everything from an extra bedroom to a home office or a wine room and home entertainment center.
Product innovations and smart merchandising contribute to the increased number of finished basements. Behind-the-wall products that prevent moisture intrusion, window solutions that capture more natural light, and the growing use of cabinetry in rooms beyond the kitchen help buyers envision and craft a functional space that expands their living space and the value of their home buying dollar.
"It's a value-driven housing market," says builder Tony Grasi of The Grasi Co. in Akron, Ohio. "We've seen buyers eliminate space upstairs and instead finish a thousand square feet in the basement. It's cheap space that can be made very nice."
To integrate the lower-level living area into the rest of the home, Grasi often builds two means of access to the basement. The first is a 42-inch stairway, off one of the main areas of the first floor, with a wide handrail. No door separates the lower level from the first floor. "The wide staircase opens one level to another and connects the spaces," says Grasi. A second, service stairway -- built, not poured -- leads from an attached garage to the mechanical room. Click here to view floorplans from a Grasi Co. basement.
In California, where the price of land continues to skyrocket, converting attics into livable space is how Fieldstone Communities delivers cost-effective square footage to buyers in Orange County. Almost unheard-of on the West Coast, the attics at Fieldstone's Bel Air community in Irvine provide an additional 484 to 575 square feet of living space, depending on the floor plan, and feature vaulted ceilings. "It's very unlike the crawl spaces many Californians associate with attics," says Debbie Waterman, sales manager at Bel Air. "The most common reaction from visitors is 'Wow!' and everyone who sees the attic option wants it."
Buyers pay about $70 per square foot for the extra space, versus approximately $190 per square foot for a home without an attic, says Steve Cameron, president of Fieldstone's Orange County division. "Normally, if you want more square footage, you simply build a bigger home. In Orange County, a more affordable option is to build up."
Click here for a cost estimator for finished attic space.
Beyond the Box
Satisfying a growing and changing list of buyer space requirements under one roof is a juggling act for the best architects and builders. To deliver on buyer expectations, they increasingly are looking beyond the four walls of the home to separate spaces. Casitas -- detached rooms, usually accessed through a doorway in a shared courtyard -- are popular options for home offices, studio space, or an in-law suite for aging parents or boomerang children.
Creating livable space above a garage is another option that also solves potential design hurdles in new homes. It isn't uncommon today to find a home with a three- or four-car garage. Making room for the auto -- or autos -- can transform a visually appealing streetscape into something entirely different in just a few lots as a sea of garage doors emerges. Creating livable space above those garages -- whether attached or detached -- helps draw the eye up and away from the door expanse. (See illustration for more detail on creating this space solution.)
"Product improvements have made this an easy add-on bonus space for buyers today," Grasi says. "We're finding that buyers consider this a desirable space -- and a worthwhile investment -- for today and for resale down the road."
