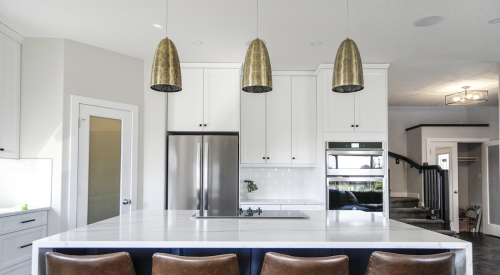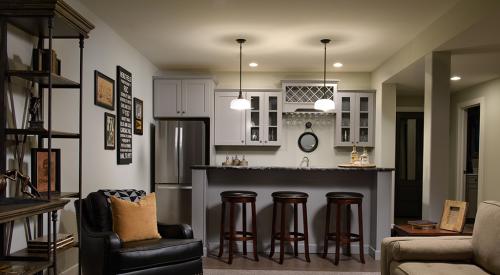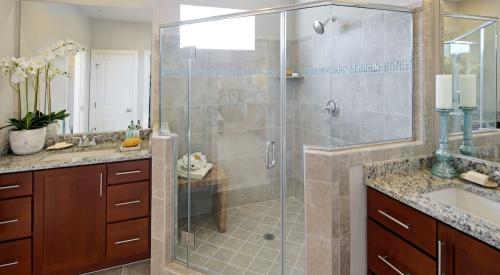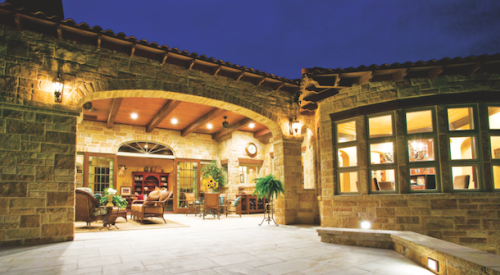| Outside space is important to boomers, but only if it is small and maintenance-free.
|
Although there will always be some buyers looking for something ever larger and ever more grand, many more of the boomers will be in the market for a reasonably sized home.
The square footage most often mentioned was in the 1800 to 2000 sq. ft. range - occasionally 2200 sq. ft., but no larger.
Even at the new community being developed by architect Robert Orr specifically for baby boomers at the upscale Carolina Trace golf community in Sanford, North Carolina, the home sizes will run from 1500 sq. ft. for two bedrooms to 2000 sq. ft. for four bedrooms. That community has been named The Cottages at Carolina Trace to underline that the homes are designed for a boomer population looking to simplify their lives.
Although boomers might sometimes use the term downsizing, or suggest they are looking for a smaller home, nothing in the research suggests that many boomers will actually select a smaller house or that they will downgrade in any way. This is just not that kind of crowd!
Even in the groups with middle income participants, they often talked about more space than they have now. Their feeling is they have been making do for so long and want at last to feel really comfortable in this next stage home. This, from the wife of a soon-to-be-retiring police officer: "The first time you can’t afford anything. The second time you can improve but not get what you really want and the third time you do what you want!"
Overall, what the boomers will look for in their next stage home will have less to do with square footage and more with how efficiently the space is used and how well it accommodates the way they will live as empty nesters. One respondent even described the housing of the future as "more compact - fewer rooms and better use of the space."
They will be looking for:
Markedly open floor plan: Fewer separate rooms in the living areas and a lot more open space, great rooms instead of living rooms. A floor plan which speaks to informal dining and entertaining. Easy flow from one room to another continuing even into the outdoor entertaining areas.
To this point: When the participants were asked "What is the most exciting thing happening in housing today that you feel will affect the homes you will be looking for in the future?" an extraordinary number talked about "the way everything is opened up now."
Small outdoor space, but bring the outside in: Boomers no longer want responsibility for large outdoor spaces. They do, however, want to bring the outdoors in with natural lighting wherever and however they can get it. They want the outdoors visible from as many interior areas as possible. They will be looking for sunrooms and porches so they can feel in touch with the outside.
They want outdoor living areas that are truly private - terraces and courtyards sensitively set off from neighboring homes with heavy landscaping. Nothing can be as important in developing the land plan as avoiding outdoor privacy areas that are anything but private. Boomers aren’t going to accept a whole row of homes with back decks so close to one another "that you might as well be at your neighbor’s barbecue."
Primary living on main floor: Almost all the boomers visualize a home with a master bedroom and most of their major living on one floor. Even when they were talking about remodeling their present home for their next stage of life, or while waiting for their next stage of life, the emphasis was most often on getting the master bedroom downstairs. They not only realize it is no longer necessary for their bedroom to be close to the children who are now grown, but they also anticipate that the stairs could be a major problem for them as they age.
Although the boomer-friendly home of the future is likely to have one primary level, a number of the homes will also have adjunct living space like a finished basement, an upstairs loft or bedroom area, an over-the-garage apartment or bonus room, even an adjacent casita. This space will not be used every day, but will rather be a home office or hobby area, extra space for when the children and grandchildren visit, private space to escape to, and even, in some situations, a mother-in-law suite.
In all instances, the space must be flexible because the boomers see their needs changing as different situations dictate over the years. Parents come to live with them, grown children who have left come back to stay, the grandchildren need more room to play, guests and hosts alike need more privacy, or husband or wife discover a new hobby that takes a lot of room.
A lot of work space: Home offices absolutely, even several offices or additional areas to be used as work areas. Husband and wife could both work and need separate office space, or the computer and technology areas might be located away from the rest of the office space. Adequate and comfortable work space could be among the boomer’s most stressed prerequisites in choosing a home.
Space for visiting grandchildren and guests: The need for sufficient space for visiting children and grandchildren came up repeatedly in each of the sessions. Some respondents even said they would never consider downsizing because they want to be sure to have room for their children and grandchildren when they come to visit. "If you don’t have room, they’re not going to come."
Some respondents faulted present day active adult communities because they don’t have room for grandchildren, which is true. The homes in some communities, even the newer ones, do not have a separate area where the grandchildren can play or even have their own sleeping area.
The boomers are going to be looking for dedicated space-a finished basement, a bonus room over the garage, an upstairs loft or optional second story area, an adjacent casita where grandchildren (and other guests too) can have their own private space.
Whether the extra space for guests is a loft/second story area, a basement, or a casita depends on the area of the country. In the Northeast, lofts are very popular; in other areas, finished basements are preferred. Casitas are primarily a Southwestern or resort area phenomenon. Whichever, they do a great job of getting the kids out from underfoot and keeping everyone happier.
The Del Webb community at Huntley offers the ultimate in basement havens for kids and their parents and anyone else lucky enough to be invited. One basement they show includes a full sauna, a hot tub, an exercise area, billiard area, game machine for the kids, as well as any other relaxation and/or entertainment equipment one could think of! Boomer stuff? No question.
Relaxation and entertainment space: Even the middle income respondents are looking for a dedicated media room or at least a media area. Boomers like the way "entertainment has incorporated itself into the home."
Private Space: Some of the respondents talked about "somewhere I can get away on my own," "somewhere to escape from all the technology."
When they were talking about this, however, it did not necessarily mean an extra room. Rather, private space could be a sitting area (not a completely separate room off the master bedroom, but rather just a sitting area in the bedroom). This is the generation that spawned the whole concept of private space. They may just modify it for this more compact home.
The Ultimate in High Technology
This is not only a generation that is at ease with and computer savvy (as they describe themselves), but it is also one that has always loved its toys. In an ever-expanding high tech world, they will be looking for the most they can get in the toys of the day. One after another, in every session, they enthused about the gadgets, automation everywhere, press one button and it does it all, "anything that’s going to make it easier to enjoy what I enjoy."
When they go out to buy their next stage home, the smart house - the computer controlled home - could really have its day!
When the subject of high tech came up, respondents in every session almost went berserk. Some had only recently seen a television segment on Bill Gates’ multi-million dollar computerized home, which brought to their mind a myriad of sometimes over the top high tech features.
However, they also referred to many coming- soon features that could realistically be in the homes of the future, including:
Somewhat less realistic but apparently available in Japan: Bathrooms that hose themselves down when you leave. Also something of a stretch: A waterfall inside the home to put humidity in the air.
Designed for Aging In Place
While boomers are adamant about not being considered old, and insistent that they didn’t want to be viewed as seniors, they are down to earth enough to appreciate advances that bring features into the newer homes which accommodate aging in place. This is encouraging for those specialists in universal design who have been trying so hard to get the message out that this kind of forward-looking design is not just for the old and the disabled.
Boomers themselves suggested that their future homes will be built with doorways wide enough to accommodate a wheel-chair, lower light switches and cabinet tops, lever handles instead of knobs, even a large, over-sized shower rather than hard to navigate luxury tubs. Some talked about shower stalls that are graded so it will not be necessary to step into them, and, in the same vein, a spa bathtub for "when I can’t step into a tub but could walk into a spa." Everyone felt there should be a seat in the shower and some were opting for not one but two seats.
Finally, there was consistent talk about an energy efficient, conservation-oriented home that is environmentally friendly and uses alternative materials that help save our natural resources - all sure to be issues with baby boomer buyers.
Also See:
Coming Boomer-Friendly Communities











