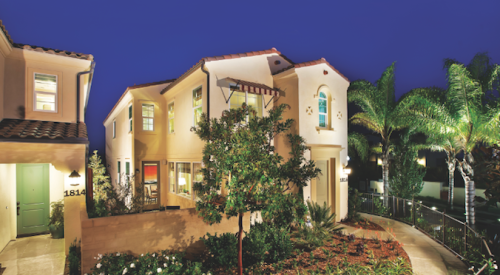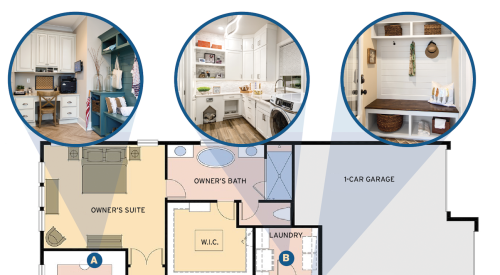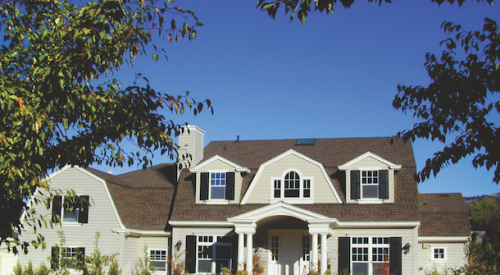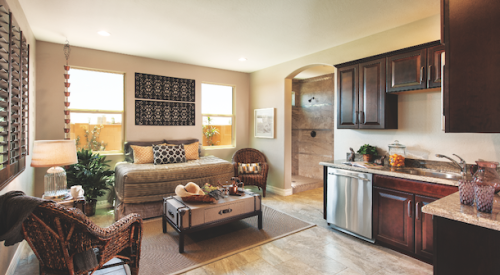Elizabeth and Ian White wanted to expand their 2,500-square-foot home in Charlotte, N.C., as soon as they found out a third child was on its way.
But an addition couldn't give them the kind of space they wanted, so the couple worked with Charlotte-based architect Ruard Veltman to start all over again. The result is a three-story, 5,000-sf home built in a modern take on French Colonial, standing out but still in harmony with the Georgian architecture of the neighborhood’s other homes.
The new floor plan helps the family stay clutter-free effortlessly – a pantry hides the refrigerator, a children’s library has built-in homework stations, and there’s a dedicated “packing station” for travel.












