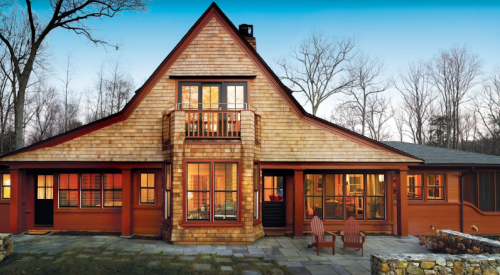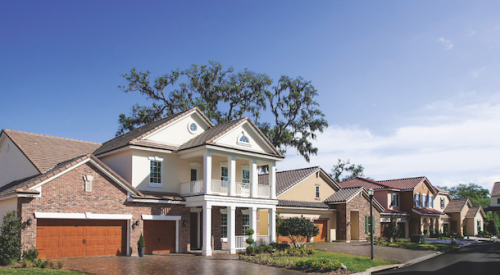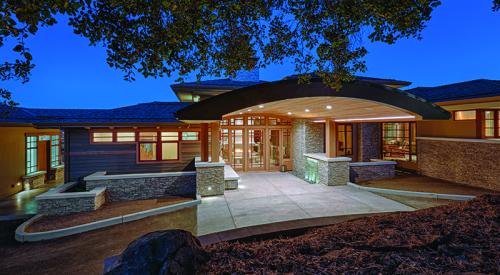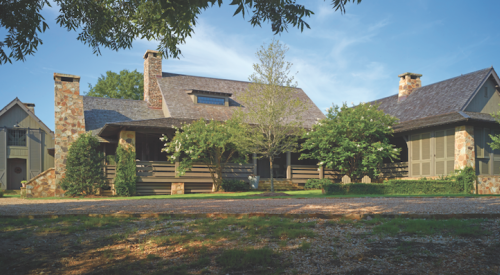|
The great room hosts one of the main floor's back-to-back fireplaces. Interior sight lines bring the outdoors in from the kitchen and breakfast nook. The kitchen, designed by Dream Kitchens of Fitchburg, Wis., uses stainless steel and concrete in a modern twist. Counters and cabinetry as well as the fireplace hearth are angled to add interest to the main floor's otherwise perpendicular lines.
|
|
|
|
|
A bold exterior on a small lot, the home's columns, banding, brackets and cantilevered soffits and other elements are larger than community requirements, with many details hand-crafted, while the complex roof is trussed. In the bath, interior designer Laurie Tobe's "upscale hotel" motif carries the interior's ubiquitous dark trim into the bath to complement classic dark-toned cabinetry, granite countertops and limestone floor and shower surround.
|
On a corner lot on a road named Fellowship, Kate Worledge fell for Middleton Hills, Wis., all over again. "About three and a half years ago, we fell in love with the neighborhood and bought our first house here. When it was time to move up, we had to stay." So she, husband James and their two preschool boys traded in their bungalow for a handsome Craftsman.
The family contracted with Madison-based Design Shelters last winter for a custom home, which the design/builder firm had already selected as its entry in the 2004 Parade of Homes, held this past June by the Madison Area Builders Association. This annual event generates more than half of the company's business, so the wrong client could hurt the company's reputation.
The Worledges, however, understood that the new plans had to work for them, the builder and critics at large, since the bungalow they were living in had also been a parade home. The family was already fond of Design Shelters' work inside and out, because the company built their next-door neighbor's home, also a Craftsman. And - call it karma or coincidence - when Kate Worledge suggested retaining the interior designer from her last home, the builder didn't balk. Laurie Tobe, owner of Inside Design in Madison, was one of Design Shelters' own top choices.
Tobe reports, "When I came on board, all of us totally meshed." She partially credits the integrated design/build business model of principals Dick Wasser-burger, president, and Greg "Luke" Lukas, vice president and designer.
Turning Inside Out
Lukas worked with the buyer's wish list to produce a plan with four bedrooms, three and a half baths and four fireplaces, as well as a screened-in back porch and an attached three-car garage in the back. Typical for this traditional neighborhood design community, the home was a lot to fit on a small site, so the yard is minimal and interior-view corridors had to be closely managed. "From the start, we had a clear desire to bring the outdoors in," says Lukas, "so that from any room, you can look through another to the outdoors."
Wasserburger notes the challenges of working with the lot, which "didn't leave much flexibility. Also, the grade didn't do much to facilitate exposure, but we really tried to let a lot of light into every space."
For example, the lower level's finished living space gets a door-less stair leading to the main floor between the central twin-fireplace structure and windows that include a polished Mexican limestone window well in the recreation room. For the exterior, Lukas created a "bulked-up" interpretation of the Craftsman idiom. The community enforced restrictions on many details, including adherence to Prairie, Arts & Crafts or Bungalow design; use of natural materials; roof and soffit specifics; and the use of roof brackets, horizontal banding and window trim. Minimum sizes were included in these restrictions. Design Shelters liberally exceeded the required measurements by using oversized columns as well as banding and trim inches wider than specified. The roof's three-foot overhang and liberal use of 6x6-inch brackets also exceed community requirements, because Lukas wanted to accentuate the cantilevered effect common in this genre. Design Shelters was able to meet these requirements with added confidence by virtue of its experience in Middleton Hills.
Turning a plan into reality on the job site "is always a challenge," says Wasserburger, but it is easier to manage when design and building are under one corporate roof. Also, good relations with craftsman in the field helped. "Typically we'd have those brackets made up by the lumber yard," Wasserburger says. "But on this job our carpenters in the field said, 'Hey, we can do them for less money.' It was really good to see the carpenters go to bat for us and figure out how to do things better, like in the old days."
The design recalls old days, if not old ways. The roof, with its complex hips and valleys, is trussed. "It wouldn't be practical to hand-frame," says Lukas. "We have a very good truss plant. I design the roof plan, and they'll size the joist hangers and all those details - the guts end of it. We like to take advantage of all the outside engineering and design assistance that we can."
Similarly, pre-engineered I-beam joists support the floors. On the exterior, cultured stone replaces the costly structural stone pillars and footings of a bygone era, while inside it adds charm and design continuity to the home's fireplaces.
Urbane Renewal
Design cues are carried from the historic exterior to the updated interior. For example, oversized interior trim and window bracing echo the exterior's 10-inch horizontal banding and roof overhang. But a more contemporary, metropolitan feel permeates - what Wasserburger calls "Usonian-Asian" - in a nod to Frank Lloyd Wright's harmonious, utilitarian philosophy and Asian influences. Rich natural materials meet Spartan simplicity and at the same time a purely contemporary sensibility.
Trim throughout the interior is dark-stained birch heartwood. This carries upstairs to the master bath, with classic dark tones, limestone floor, steam-shower surround and granite countertops.
The parade brought thousands of attendees and months later, more calls are coming in than Design Shelters, builder of 20 to 30 homes a year, will be able to finish. Kate Worledge says she's "absolutely thrilled with the way it turned out."
Designed by Miami-based Duany Plater-Zyberk & Co., Middleton Hills was the first TND community in the state, according to Paul Brunsell, project director with developer Middleton Hills Inc.
To date, about three-quarters of the planned 325 detached homes are completed. These structures must comply with the architectural mandate for Prairie, Arts & Crafts or Bungalow designs, within which "there's a lot of room for variety," says Brunsell.
Prices range from $350,000 to $600,000, but there is more diversity than one might expect. Last year, Design Shelters sold a home, lot included, for $239,000. The company reports some high-end homes in the area approach the $800,000 mark.










