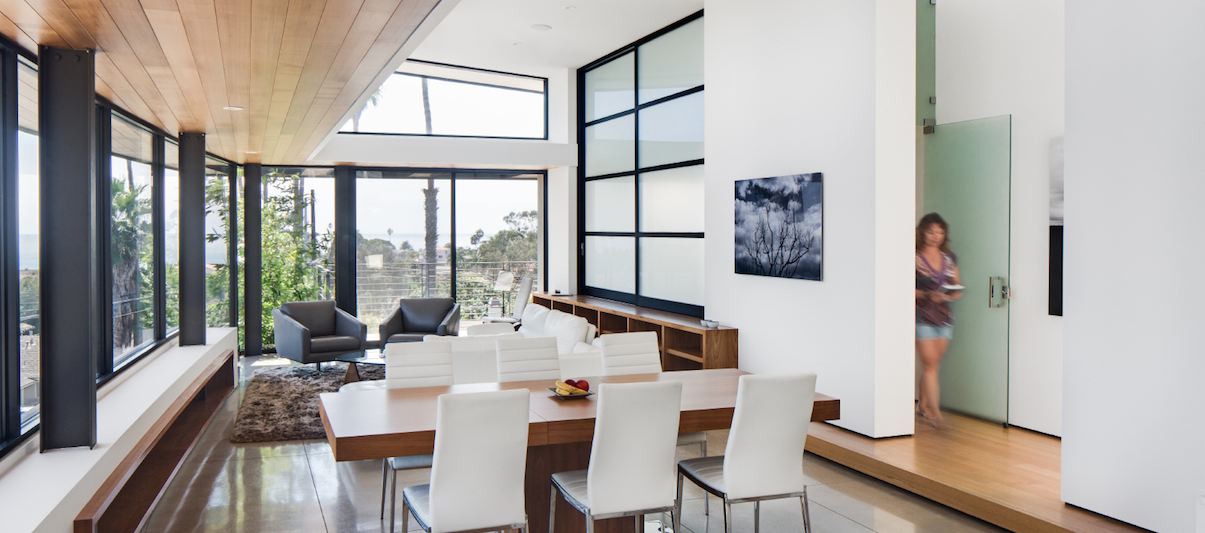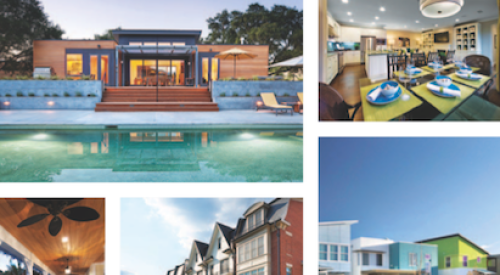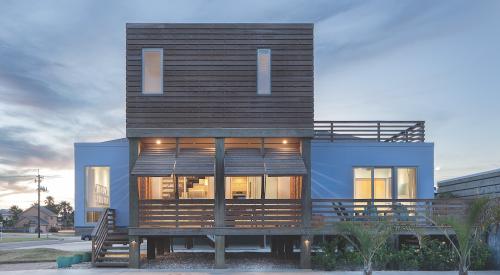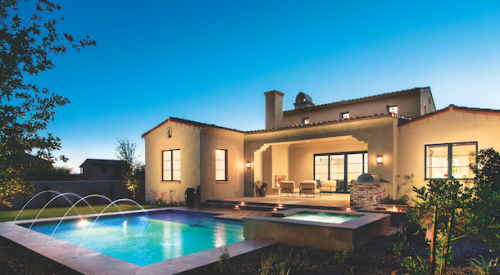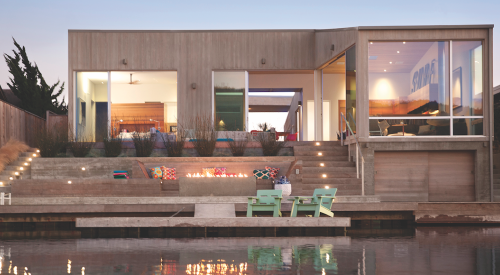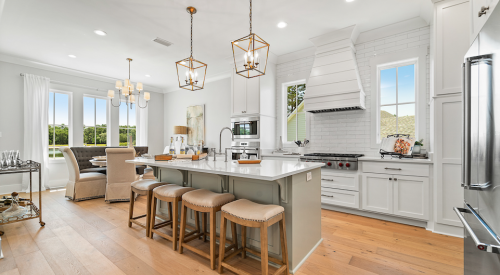Cornelio
Laguna Beach, Calif.
Entrant/Architect/Interior designer: Anders Lasater Architects
Builder: Stipe Development
Landscape architect: The LA Studio
Photographer: Chad Mellon Photography
Size: 2,900 sf
Hard cost, excluding land: $1.2 million (est.)
Completion: January 2017
There were several challenges in designing this home for a family that ultimately wants to return to its native California when they retire from working in Wisconsin. The response to those challenges was, the judges said, judges found an innovative solution.
Located on a narrow corner lot exposed to streets on both sides, the main floor needed to be secure, solid, and private, and the upper floors to be lighter and more transparent, says Anders Lasater, president of Anders Lasater Architects. The family also wanted a home that fit a carefree lifestyle, and that included an easily accessible in-law suite.
Ultimately, the architects created an “upside down” house with a garage, entry, laundry, den, and “grandma suite” on the main level. Upstairs is an open plan that includes the kitchen, dining room, living room, master bedroom, master suite, and two outdoor decks. The living room borrows light from the master suite via a large sliding wall between the two rooms. The jury praised that cool feature as well as the outdoor cooking area, which feels secluded despite the home’s location.
Want more? Click to see the other winners of the 2018 Professional Builder Design Awards.
See more photos of this project below.
