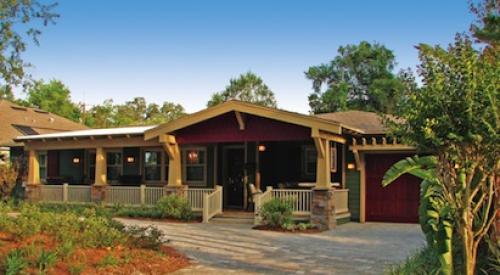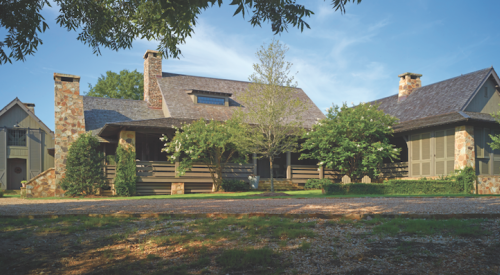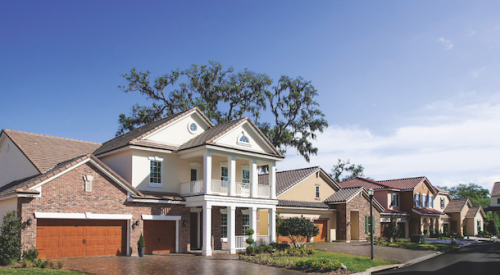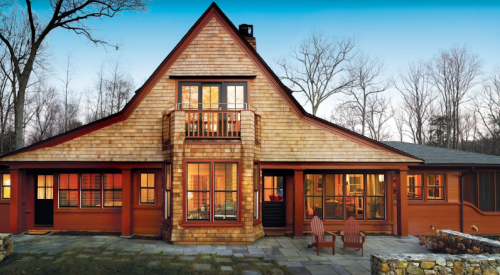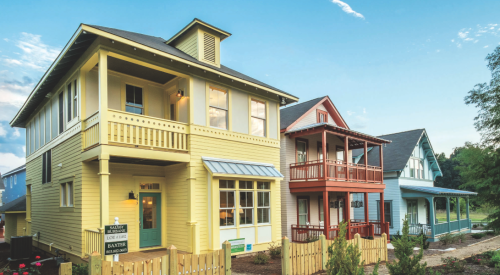|
Builder Cottagewood Partners left nothing to chance on the home's exterior. A succession of three small flower boxes on the side of the garage -- a detail echoed at the gable -- helps unify the home's front elevation, and adds to its carefree summer cottage feel.
|
|
This close-up of the gable reveals the depth and movement architect Ron Brenner designed into the roofline. Three different types of siding -- one of which has detailing meant to evoke the holes of a birdhouse -- small brackets and the centered window and window box mitigate the steep roof pitch, and keep it from overwhelming the home.
|
|
A casual front porch, accessed via just two steps at the side, wraps the front of the house. No railing and an asymmetrical placement of the columns means nothing blocks the view out from the living room bay window. It also acts as an unexpected foil to the symmetry at the gable above.
|
PB Topical Ref
