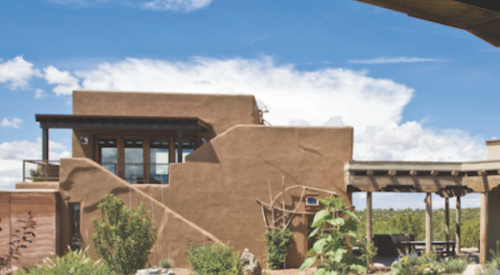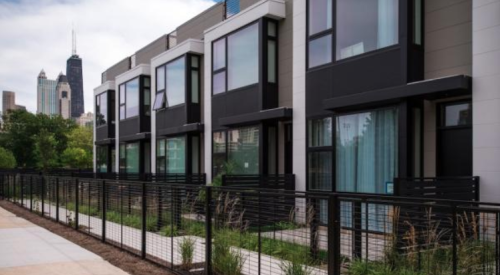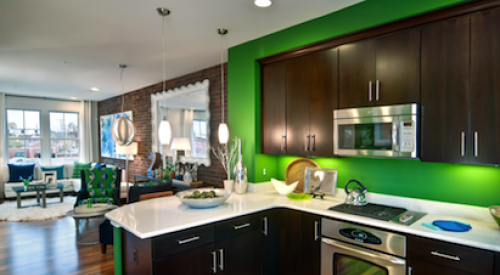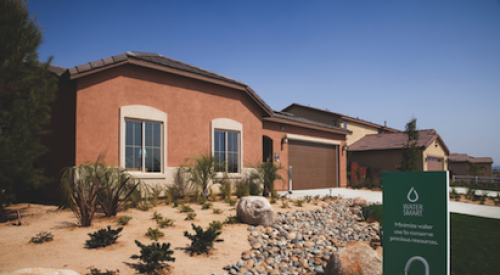|
 |
Montrêux was originally designed for building custom homes that had a European-alpine architectural flare, a minimum residence of 2500 square feet, a three-car garage and starting price beginning in the million-dollar range. To offer a more affordable housing range, the Montrêux Development Group approached SilverStar Communities, a Reno-based builder, to build its production homes within the Renaissance community found within the master-planned community of Montrêux.
Starting at $900,000, SilverStar created its community Renaissance, which supplies three floor plans with three different elevations for each plan that could attract its targeted market, Reno natives. "Montrêux hadn't captured the family component of the marketplace, so they've been looking to us to do that," says Bill Miller, president of SilverStar Communities. "Part of the reason is the affordability factor and the large square footage of the units. I think we've been successful."
OpportunitiesFor Miller, it was a no-brainer to become part of the Montrêux community because it was already home for him. Miller purchased a lot in Montrêux back in September 2002 and had a custom home designed by architect Gail Richie, the main architect for most of Montrêux as well as for Renaissance. Miller moved into his home in February 2004.
"I say today, if I knew we were going to build Renaissance when I bought my lot and built my house, I would have loved to live in Renaissance," claims Miller. "I think it's a spectacular quality of life and for us to be given the opportunity to be the only builder in Montrêux that is not affiliated with Montrêux ownership, is a huge honor.
"It tells me that the ownership of Montrêux has a high regard for our product and our marketability to approach us solely," says Miller. "We actually have an exclusive right to build in there in compliance with our agreement."
Challenges MetOriginally the Montrêux Development Group and lead architect Richie had designed a desert-style architecture for the Renaissance community, but SilverStar wasn't interested in that approach. With Mt. Rose as a landscape background, SilverStar decided to accept the challenge of orienting each site plan to view the mountain from each home. "We went to great pains redesigning the site plan so that all the houses can see Mt. Rose," states Miller.
By redesigning each site, there was a bit of an obstacle with the lot space. "We ended up with some very awkward spaced lots that we really had to torture to fit housing footprint on," says Miller. "The end result, it worked out quite nicely."
Topography was another challenge. "We had to end up balancing the quantity of dirt so that we weren't bringing in or hauling off a lot of dirt," explains Miller. "We used a lot of rock walls versus masonry walls. The rock came from the site itself, so we get to use the material rather than buying it."
The quality of SilverStar's product was first seen as a possible issue, but ended up being nothing of the sort. "As a marketing obstacle, we had people concerned that we had a lower-priced home in this high-priced neighborhood, so what's it going to look like and how will that affect our value," says Michael Adams, vice president sales and marketing of SilverStar Communities. "But, as the homes were built, they thought the homes were beautiful."
Perhaps the most stubborn obstacle was the winter storms that held up construction for at least six months. "It was a tough winter," claims Steve Thomas, vice president of construction at SilverStar Communities. "At one point we measured it at 6 feet of snow on the ground, which was higher than the stop sign.
"We spent a lot of time and effort getting the lots cleared," says Thomas. "If you let snow melt on the lot, then the ground is too wet. It's a question of being able to get concrete on the ground to start. Once we've got that done, we were able to move forward."
For the architecture side, Richie was challenged a bit with this project. "I primarily do custom homes at a slower pace," explains Gail Richie, architect and principal of Richie & Associates. "Working with production people goes fast. I wasn't quite ready for it, but they were great about it.
"We're used to working with people on one house for three months," says Richie. "Production wants the whole subdivision done in a month and a half. They want three elevations per plan and colors. Then, right in the middle, you have to stop and do all the stuff for the marketing and sales people."
 |
When it comes to providing the best products within the home, SilverStar does its research beforehand. "We tend to come out with a pretty high spec'd product from the beginning as opposed to going in bare bones and having people have to upgrade like crazy," says vice president of development for SilverStar Communities, Tony Abreu. "Our standard package is so nice there's some people that don't even upgrade, but they could if they wanted to."
The standard package includes granite slab kitchen counters; GE Stainless Steel Monogram appliances; maple raised panel cabinetry; porcelain tile in the kitchen, nook and bath; choice of wood or travertine entry; two-tone Sherwin Williams paint; Masonite solid core interior doors; his/hers master walk in closets; Moen Body Spa in the master bathroom; 90 percent efficiency furnaces by Rheem; Optima Insulation by CertainTeed; and an Energy Star certificate.
"We insist on a certain amount of quality," says Abreu. "They all come with an Energy Star certificate from the EPA. "We use 90-plus percent efficiency furnaces. We use the Optima insulation system, which helps with air and filtration. It takes the wall from an R17 to an R24 just by using the insulation."
As part of a SilverStar requirement, the HVAC system has to come in to spec of less than 5 percent leakage. "This isn't a standard for others to do," states Abreu. "It's something SilverStar wanted to do, so it had to be tested with different manufacturers in order to reach this. Energy Star only requires less than 10 percent leakage, so I bumped it up a notch."
Outcome"With the exception of six months of a very harsh winter, I think it exceeds everybody's expectations," states Miller. "It slowed everything up for six weeks [total], but in reality, it didn't dramatically impact our sales. Sales is, once again, in front of the construction cycle by quite a margin, and it's much better at being that way than the other."
"We're sold out of the first phase," says Adams, "and we've got some pretty big demand going for the next 13 homes."
"We're happy, our bank's happy, our investors' are happy, and the owners' of Montrêux are happy," says Miller.
|












